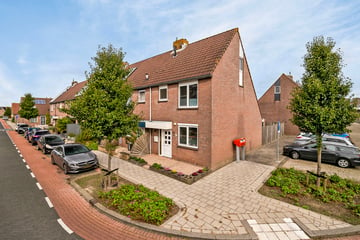This house on funda: https://www.funda.nl/en/detail/koop/spijkenisse/huis-schaduwgras-20/89137895/

Description
Op een centrale plek in gezellige woonwijk ligt deze 5-kamer eindwoning met ruime achtertuin. De woning beschikt over kunststof kozijnen en ligt op een perceel van 123m2 eigen grond met stenen berging en achterom.
Indeling
Begane grond: entree/hal met meterkast, toilet met fonteintje en trapopgang naar eerste verdieping. De woonkamer is aangenaam ruim en licht en is afgewerkt met een plavuizen vloer. Aan de voorzijde van de woning ligt de open keuken. Deze beschikt over een gaskookplaat, afzuigkap, oven en losse vaatwasmachine.
1e verdieping: overloop met toegang tot de slaapkamers, badkamer en trapopgang naar 2e verdieping. Slaapkamer 1 ligt aan de voorzijde van de woning en heeft een oppervlakte van circa 12m2. De kamer is afgewerkt met laminaat.
Aan de achterzijde van de woning liggen 2 slaapkamers van resp. circa 10m2 en 6m2. Ook deze kamers zijn afgewerkt met een laminaatvloer.
2e verdieping: overloop met opstelling van de cv en aansluitingen voor wasmachine en droger. Ook hier vindt u nog een ruime slaapkamer met dakraam en zijraam.
Tuin: De achtertuin is circa 50m2 groot en ligt op het noordoosten. De tuin is onderhoudsarm en beschikt over een achterom en stenen berging met elektra.
Algemeen
Bouwjaar 1983
Inhoud 358m³.
De kozijnen zijn uitgevoerd in kunststof en voorzien van dubbel glas
De woning wordt verwarmd middels een cv-combi (merk: Intergas, bouwjaar: 2022). Deze cv-combi wordt gehuurd en levert ook het warme water in de woning.
Energielabel C
Op levering in overleg.
Bij woningen welke gebouwd zijn voor 1980 zal er een ouderdomsclausule in de koopovereenkomst worden opgenomen. Bij woningen welke gebouwd zijn voor 1993 zal er ook een asbestclausule in de koopovereenkomst worden opgenomen.
Features
Transfer of ownership
- Last asking price
- € 300,000 kosten koper
- Asking price per m²
- € 3,000
- Status
- Sold
Construction
- Kind of house
- Single-family home, corner house
- Building type
- Resale property
- Year of construction
- 1983
- Type of roof
- Gable roof covered with roof tiles
Surface areas and volume
- Areas
- Living area
- 100 m²
- Exterior space attached to the building
- 1 m²
- External storage space
- 5 m²
- Plot size
- 123 m²
- Volume in cubic meters
- 358 m³
Layout
- Number of rooms
- 5 rooms (4 bedrooms)
- Number of bath rooms
- 1 bathroom and 1 separate toilet
- Bathroom facilities
- Shower, toilet, and sink
- Number of stories
- 3 stories
- Facilities
- Mechanical ventilation and TV via cable
Energy
- Energy label
- Insulation
- Roof insulation, double glazing, insulated walls and floor insulation
- Heating
- CH boiler
- Hot water
- CH boiler
- CH boiler
- Intergas (gas-fired combination boiler from 2022, to rent)
Cadastral data
- SPIJKENISSE N 2972
- Cadastral map
- Area
- 123 m²
- Ownership situation
- Full ownership
Exterior space
- Location
- In residential district
- Garden
- Back garden and front garden
- Back garden
- 50 m² (10.00 metre deep and 5.00 metre wide)
- Garden location
- Located at the northeast with rear access
Storage space
- Shed / storage
- Detached brick storage
- Facilities
- Electricity
Parking
- Type of parking facilities
- Public parking
Photos 38
© 2001-2025 funda





































