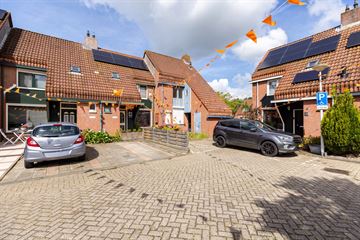This house on funda: https://www.funda.nl/en/detail/koop/spijkenisse/huis-sniphoek-11/43538163/

Description
Sniphoek 11 te Spijkenisse
KLUSWONING!
Eengezinswoning met tuin, vraagprijs € 250.000,--
Betaalbare kluswoning op 137 m2 EIGEN grond.
Achtertuin op het zonnige Westen.
Gelegen in een autoluwe straat.
Speelpleintje naast de woning.
Nabij het centrum van Spijkenisse.
Goede O.V. voorzieningen.
Scholen op loopafstand (zowel basisschool als voortgezet onderwijs)
Bespaar geld en creëer vervolgens uw eigen droomwoning!
De woning zal verkocht worden met een "niet bewoningsclausule" en een "oud pand clausule"
Voor meer informatie kunt u contact met ons opnemen.
Vraagprijs € 250.000,- k.k.
Deze informatie is door ons met de nodige zorgvuldigheid samengesteld. Onzerzijds wordt echter geen enkele aansprakelijkheid aanvaard voor enige onvolledigheid, onjuistheid of anderszins, dan wel de gevolgen daarvan. Alle opgegeven maten en oppervlakten zijn indicatief. Van toepassing zijn de NVM voorwaarden.
De meetinstructie is gebaseerd op de NEN2580. De meetinstructie is bedoeld om een meer eenduidige manier van meten toe te passen voor het geven van een indicatie van de gebruiksoppervlakte. De meetinstructie sluit verschillen in meetuitkomsten niet volledig uit, door bijvoorbeeld interpretatieverschillen, afrondingen of beperkingen bij het uitvoeren van de meting.
Features
Transfer of ownership
- Last asking price
- € 250,000 kosten koper
- Asking price per m²
- € 2,381
- Status
- Sold
Construction
- Kind of house
- Single-family home, corner house
- Building type
- Resale property
- Year of construction
- 1980
- Specific
- Renovation project
- Type of roof
- Gable roof covered with roof tiles
Surface areas and volume
- Areas
- Living area
- 105 m²
- Other space inside the building
- 5 m²
- Plot size
- 137 m²
- Volume in cubic meters
- 380 m³
Layout
- Number of rooms
- 5 rooms (4 bedrooms)
- Number of bath rooms
- 1 bathroom and 1 separate toilet
- Bathroom facilities
- Shower, toilet, and sink
- Number of stories
- 3 stories
- Facilities
- Skylight and TV via cable
Energy
- Energy label
- Not available
- Insulation
- Partly double glazed and insulated walls
- Heating
- CH boiler
- Hot water
- CH boiler
- CH boiler
- Gas-fired combination boiler from 2014, in ownership
Cadastral data
- SPIJKENISSE D 4701
- Cadastral map
- Area
- 137 m²
- Ownership situation
- Full ownership
Exterior space
- Location
- Alongside a quiet road and in residential district
- Garden
- Back garden and front garden
- Back garden
- 55 m² (10.00 metre deep and 5.50 metre wide)
Storage space
- Shed / storage
- Built-in
- Facilities
- Electricity
- Insulation
- No insulation
Parking
- Type of parking facilities
- Public parking
Photos 31
© 2001-2025 funda






























