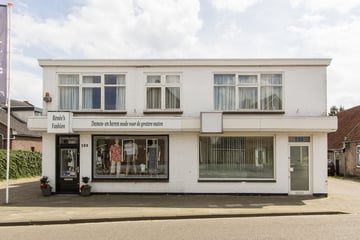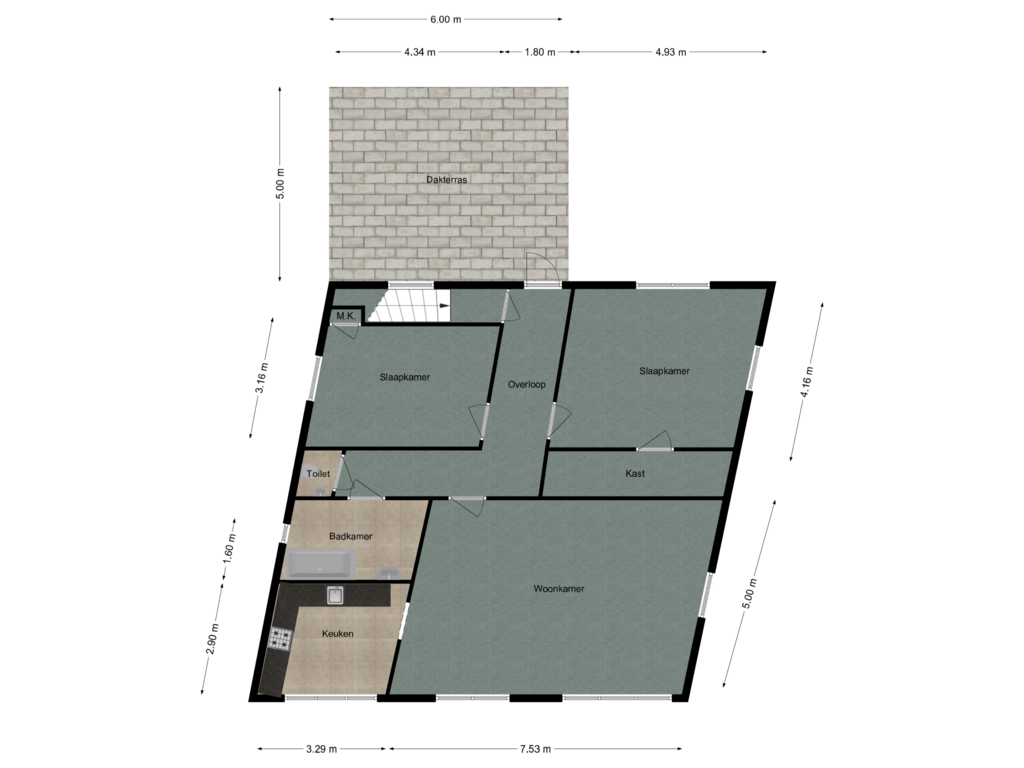
Kerkstraat 133-A5161 EC Sprang-CapelleSprang
€ 295,000 k.k.
Description
Snel beschikbaar! Bovenwoning met dakterras op het zuiden, parkeerplaats en berging. Op deze strategische locatie bevindt zich deze royale bovenwoning. De woonoppervlak bedraagt ca. 124 m2. Naast de voordeur is een eigen berging en een eigen parkeerplaats. De woning is voorzien van dakisolatie en dubbele beglazing. Bitumen dakbedekking is vervangen in 2023.
Indeling:
Begane grond:
Losse berging met CV-opstelling (type Remeha). Ruime entree met trapopgang naar de woonetage.
Eerste verdieping/ woonetage:
Centrale overloop, groot dakterras (5x6) op het zuiden, 2 ruime slaapkamers, royale living aan de voorzijde, keuken met hoekopstelling voorzien van inbouwapparatuur, badkamer met bad/douche combinatie, wastafel en designradiator en tevens de toilet met wastafel.
Dakterras:
Het ruime dakterras is bereikbaar vanuit de overloop en gelegen aan de achterzijde op het zonnige zuiden.
Omgeving:
Het object ligt aan een doorgaande weg in het dorp nabij alle faciliteiten in de directe omgeving. Op eigen terrein parkeermogelijkheid. De bekende Loonse- en Drunense Duinen en de Efteling bevinden zich op fietsafstand. De steden Waalwijk, Tilburg en 's-Hertogenbosch bevinden zich op korte afstand en de rijksweg A59 is in slechts enkele autominuten bereikbaar.
Features
Transfer of ownership
- Asking price
- € 295,000 kosten koper
- Asking price per m²
- € 2,379
- Listed since
- Status
- Available
- Acceptance
- Available in consultation
Construction
- Type apartment
- Upstairs apartment (apartment)
- Building type
- Resale property
- Year of construction
- 1960
- Type of roof
- Flat roof covered with asphalt roofing
- Quality marks
- Energie Prestatie Advies
Surface areas and volume
- Areas
- Living area
- 124 m²
- Exterior space attached to the building
- 30 m²
- External storage space
- 9 m²
- Volume in cubic meters
- 372 m³
Layout
- Number of rooms
- 3 rooms (2 bedrooms)
- Number of bath rooms
- 1 bathroom and 1 separate toilet
- Bathroom facilities
- Bath and sink
- Number of stories
- 1 story
- Located at
- 2nd floor
Energy
- Energy label
- Insulation
- Roof insulation and double glazing
- Heating
- CH boiler
- Hot water
- CH boiler
- CH boiler
- Remeha (gas-fired combination boiler from 2019, in ownership)
Cadastral data
- SPRANG B 5033
- Cadastral map
- Area
- Part of parcel
Exterior space
- Balcony/roof terrace
- Balcony present
Storage space
- Shed / storage
- Built-in
Parking
- Type of parking facilities
- Public parking
VVE (Owners Association) checklist
- Registration with KvK
- No
- Annual meeting
- No
- Periodic contribution
- No
- Reserve fund present
- No
- Maintenance plan
- No
- Building insurance
- No
Photos 20
Floorplans
© 2001-2025 funda




















