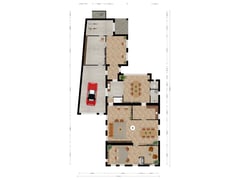Sold under reservation
Kerkstraat 1055161 EC Sprang-CapelleSprang
- 313 m²
- 665 m²
- 5
€ 675,000 k.k.
Eye-catcherKerkstraat 105 | Een plek waar verleden en toekomst elkaar ontmoeten
Description
Kerkstraat 105 – A Place Where Past and Future Meet
At Kerkstraat 105 in Sprang-Capelle, you’ll find a home that’s more than just four walls; it’s a place filled with stories and possibilities. With its characteristic charm, spacious rooms, and a deep south-facing garden, this detached home offers everything for those who enjoy living and working under one roof. Whether you have a family, pursue a hobby, or need space for a home practice or studio, here you can enjoy an inspiring environment.
Step Inside and Be Inspired
As you enter this home, you immediately feel its warmth and charm. At the front lies a studio, a space ripe with potential for creative expressions or a home practice. Behind it are the living room and cozy garden room, where the large sliding doors invite you to enjoy the lush outdoors. The corner kitchen is fully equipped with built-in appliances – perfect for everyday moments and cozy dinners.
Looking for a quiet workspace? The spacious office or studio at the back offers views of the garden and is ideal for work, study, or hobbies. Plus, there’s ample storage, so your home always feels neat and organized.
A Floor Full of Possibilities
The first floor has five spacious bedrooms, ideal for a large family, guests, or to arrange as you wish. The bathroom is stylish and practical, with a walk-in shower, vanity, and toilet. A door on the landing leads to a balcony, a nice spot to relax outdoors.
Enjoy Your Own Garden
The south-facing garden is ideal for those who love the sun and outdoor living. There’s plenty of space here for relaxation, gardening, or creative outdoor activities. With a convenient back entrance and an integrated garage, you also have ample room for bicycles, tools, and the car – both beside the house and safely stored indoors.
Central Location, Surrounded by Nature
Kerkstraat 105 is centrally located in the heart of Sprang-Capelle, in the Langstraat region with all amenities nearby. Within 20 minutes, you can reach cities like Breda, Den Bosch, and Tilburg, while the lively center of Sprang-Capelle, with supermarkets, specialty shops, and sports facilities, is within walking distance. For nature lovers, the Loonse and Drunense Dunes National Park and the Efteling recreation area are close by.
What Makes This Home Unique?
- Detached living with space, character, and history
- Room for a studio, practice, or home office
- Five bedrooms and a spacious south-facing garden
- Private driveway and integrated garage
- Quiet location, close to amenities and main roads
Are you curious if this home at Kerkstraat 105 in Sprang-Capelle could be your new place? Schedule a personal tour and be surprised by the charm, possibilities, and space this home has to offer.
Features
Transfer of ownership
- Asking price
- € 675,000 kosten koper
- Asking price per m²
- € 2,157
- Listed since
- Status
- Sold under reservation
- Acceptance
- Available in consultation
Construction
- Kind of house
- Converted farmhouse, detached residential property
- Building type
- Resale property
- Year of construction
- 1880
- Type of roof
- Gable roof covered with roof tiles
Surface areas and volume
- Areas
- Living area
- 313 m²
- Other space inside the building
- 83 m²
- Exterior space attached to the building
- 6 m²
- Plot size
- 665 m²
- Volume in cubic meters
- 1,140 m³
Layout
- Number of rooms
- 11 rooms (5 bedrooms)
- Number of bath rooms
- 1 bathroom and 1 separate toilet
- Bathroom facilities
- Walk-in shower, toilet, sink, and washstand
- Number of stories
- 2 stories
- Facilities
- Skylight, optical fibre, flue, and TV via cable
Energy
- Energy label
- Insulation
- Partly double glazed and energy efficient window
- Heating
- CH boiler
- Hot water
- CH boiler
- CH boiler
- Nefit (gas-fired combination boiler from 2018, in ownership)
Cadastral data
- SPRANG B 6447
- Cadastral map
- Area
- 665 m²
- Ownership situation
- Full ownership
Exterior space
- Garden
- Back garden
- Back garden
- 352 m² (24.60 metre deep and 14.29 metre wide)
- Garden location
- Located at the south with rear access
- Balcony/roof terrace
- Balcony present
Storage space
- Shed / storage
- Attached brick storage
- Facilities
- Electricity, heating and running water
Garage
- Type of garage
- Built-in
- Capacity
- 1 car
- Facilities
- Electricity
Parking
- Type of parking facilities
- Parking on private property
Want to be informed about changes immediately?
Save this house as a favourite and receive an email if the price or status changes.
Popularity
0x
Viewed
0x
Saved
12/11/2024
On funda







