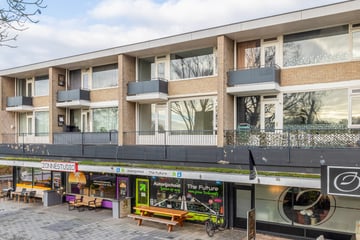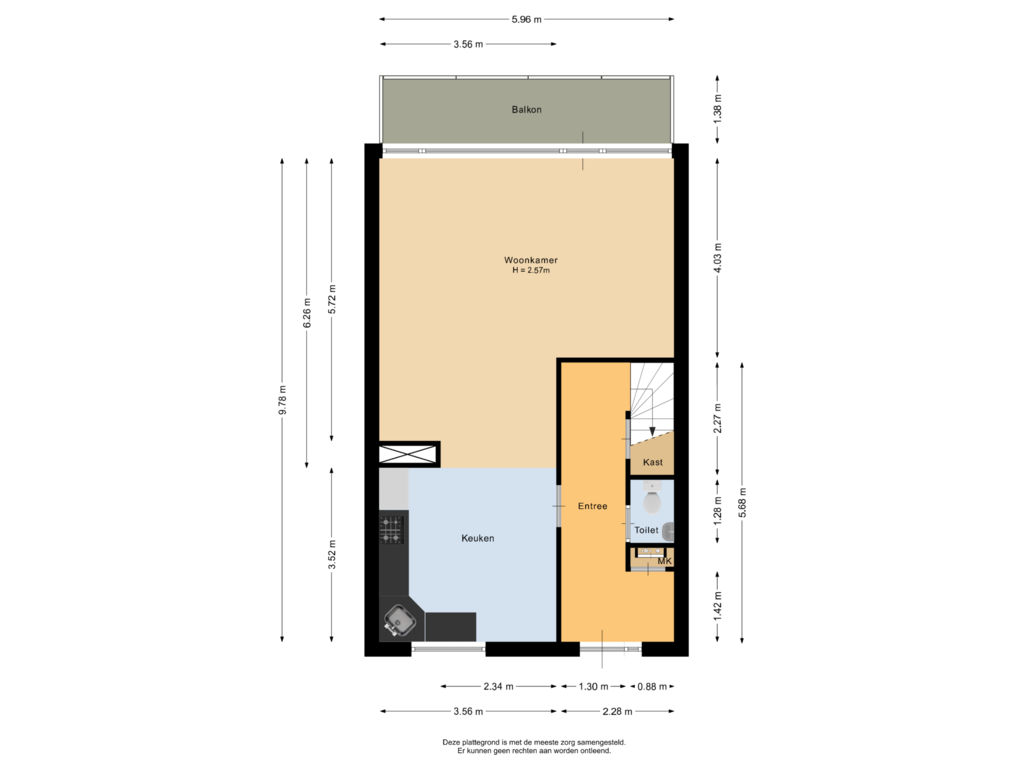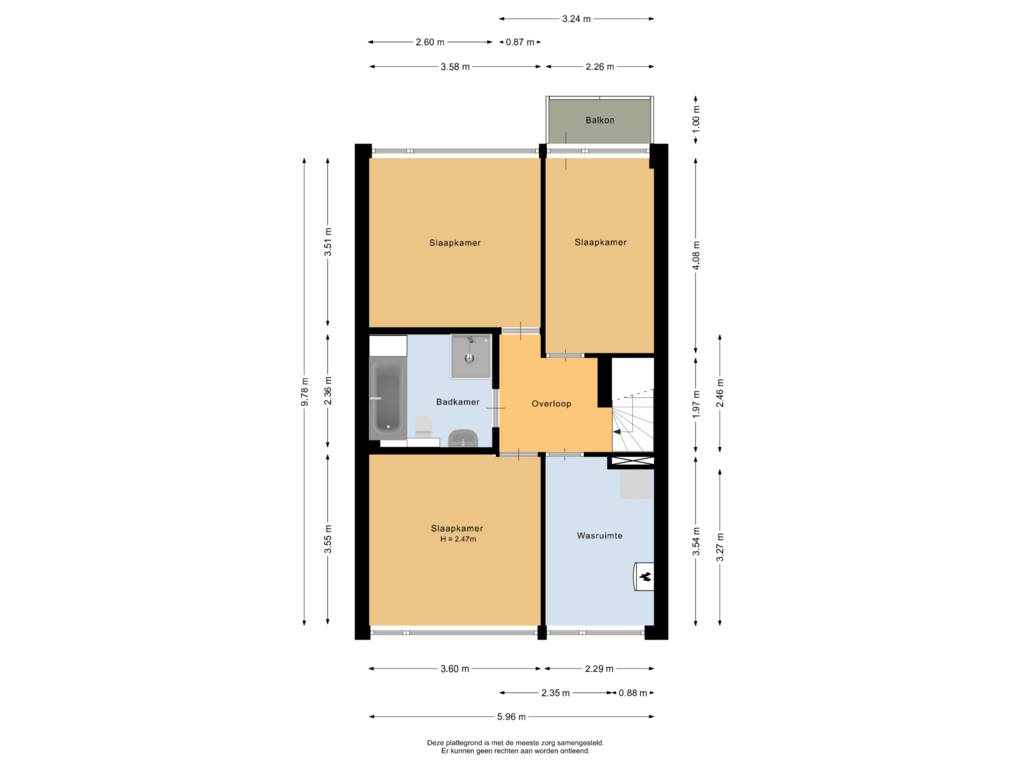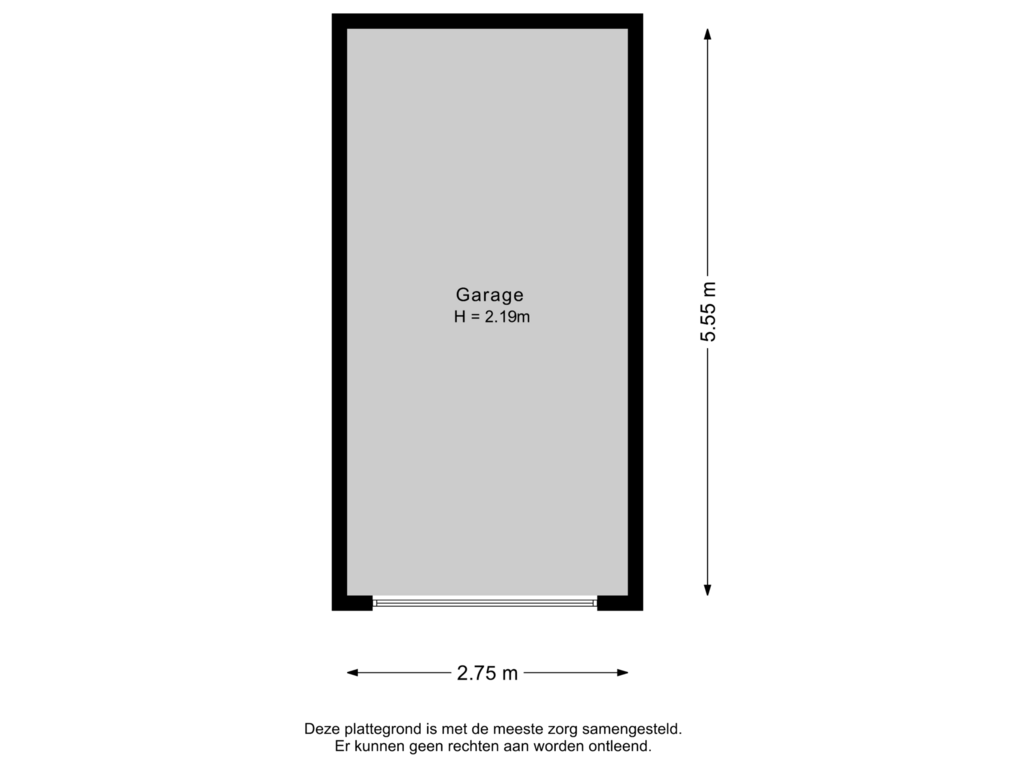
Hollandselaan 619501 BB StadskanaalMaarswold
€ 208,000 k.k.
Description
Royaal appartement (maisonette) met 3 slaapkamers, 2 balkons en garage, gelegen in een kleinschalig complex met vrij uitzicht over groenvoorziening en dierenweide.
Indeling:
entree met hal en trapkast, toilet, open keuken met riante woonkamer (samen ca. 45 m²) en royaal balkon (ca. 8 m²) over de volledige breedte van het appartement.
Verdieping:
overloop, badkamer (ligbad, douchecabine, wandcloset en wastafel), bijkeuken en 3 slaapkamers (ca. 9, 13 en 13 m²) waarvan 1 met balkon.
INFO:
Het grote balkon is recent voorzien van nieuwe hardhouten vlonderplanken.
De leefruimte is voorzien van een natuurstenen vloer en de verdieping van laminaat.
De bijbehorende garage is direct achter het appartement gelegen.
VVE bijdrage per maand bedraagt € 169,35.
Features
Transfer of ownership
- Asking price
- € 208,000 kosten koper
- Asking price per m²
- € 1,793
- Listed since
- Status
- Available
- Acceptance
- Available immediately
- VVE (Owners Association) contribution
- € 169.35 per month
Construction
- Type apartment
- Maisonnette (apartment)
- Building type
- Resale property
- Year of construction
- 1968
- Type of roof
- Flat roof covered with asphalt roofing
Surface areas and volume
- Areas
- Living area
- 116 m²
- Exterior space attached to the building
- 11 m²
- External storage space
- 15 m²
- Volume in cubic meters
- 366 m³
Layout
- Number of rooms
- 4 rooms (3 bedrooms)
- Number of bath rooms
- 1 bathroom and 1 separate toilet
- Bathroom facilities
- Shower, bath, toilet, and sink
- Number of stories
- 2 stories
- Located at
- 1st floor
- Facilities
- TV via cable
Energy
- Energy label
- Heating
- CH boiler
- Hot water
- CH boiler
- CH boiler
- Gas-fired combination boiler, in ownership
Cadastral data
- ONSTWEDDE B 6945
- Cadastral map
- Ownership situation
- Full ownership
Exterior space
- Location
- Alongside a quiet road, in residential district and unobstructed view
- Balcony/roof terrace
- Balcony present
Garage
- Type of garage
- Detached brick garage
- Capacity
- 1 car
Parking
- Type of parking facilities
- Parking on private property
VVE (Owners Association) checklist
- Registration with KvK
- Yes
- Annual meeting
- Yes
- Periodic contribution
- Yes (€ 169.35 per month)
- Reserve fund present
- Yes
- Maintenance plan
- Yes
- Building insurance
- Yes
Photos 55
Floorplans 3
© 2001-2024 funda

























































