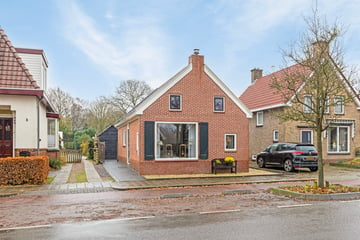This house on funda: https://www.funda.nl/en/detail/koop/stadskanaal/huis-ceresstraat-22/43748764/

Description
Deze aan vis- en vaarwater gelegen karakteristieke, vrijstaande woning is gebouwd in ca. 1910. Uit deze periode weten we dat dit type woning traditioneel is gebouwd en nadien keurig is onderhouden en enigszins verduurzaamd. Zo beschikt de woning onder andere over zonnepanelen, vloerverwarming, grotendeels HR++ beglazing en ook zijn dak- en vloer gedeeltelijk na-geïsoleerd. Dit in combinatie met de in 2022 gerealiseerde badkamer en de twee (slaap-) kamers op de begane grond, maakt het geheel zeer geschikt voor meerdere geïnteresseerden. Deze leuke woning beschikt over een diepe tuin met allerlei mogelijkheden. In de nabije omgeving zijn er veel voorzieningen te vinden.
De woning is gelegen nabij het centrum van Stadskanaal. Hier vindt u een uitgebreid aanbod aan voorzieningen, zoals winkels, horecagelegenheden, supermarkten, scholen en sport- en recreatiemogelijkheden. Stadskanaal beschikt over basis-, voortgezet- en middelbaar beroepsonderwijs. Het ziekenhuis is binnen 5 autominuten te bereiken.
De steden Groningen, Assen en Emmen zijn gelegen op ca. 30 autominuten afstand. De Duitse grens is binnen 20 minuten te bereiken.
INDELING
Begane grond:
Entree met opgang naar boven en doorloop naar de sfeervolle woonkamer (ca.20m²); aangrenzend de eetkamer en keuken (ca.11m²); twee (slaap)kamers (beide resp. ca.6m²); berging met cv-ketel en opbergruimte (ca.1m²); ruim toilet (ca.2m²); achter entree met witgoed aansluiting (ca.4m²); moderne badkamer met inloopdouche, ligbad en wastafelmeubel (ca.8m²).
Eerste verdieping:
Middels vaste trap te bereiken eerste verdieping met ruime slaapkamer (ca.21m²) met de mogelijkheid voor een extra slaapkamer.
BIJZONDERHEDEN
- Sfeervolle woning
- Diepe tuin op het zuidoosten
- Twee (slaap)kamers beneden
Features
Transfer of ownership
- Last asking price
- € 269,500 kosten koper
- Asking price per m²
- € 2,929
- Status
- Sold
Construction
- Kind of house
- Single-family home, detached residential property
- Building type
- Resale property
- Year of construction
- 1910
- Type of roof
- Gable roof covered with roof tiles
Surface areas and volume
- Areas
- Living area
- 92 m²
- Exterior space attached to the building
- 12 m²
- External storage space
- 33 m²
- Plot size
- 610 m²
- Volume in cubic meters
- 342 m³
Layout
- Number of rooms
- 4 rooms (3 bedrooms)
- Number of bath rooms
- 1 bathroom and 1 separate toilet
- Bathroom facilities
- Walk-in shower, bath, and washstand
- Number of stories
- 2 stories
- Facilities
- Mechanical ventilation, TV via cable, and solar panels
Energy
- Energy label
- Insulation
- Roof insulation, double glazing, energy efficient window and floor insulation
- Heating
- CH boiler
- Hot water
- CH boiler
- CH boiler
- Ferroli (gas-fired from 2013, in ownership)
Cadastral data
- ONSTWEDDE N 2981
- Cadastral map
- Area
- 610 m²
- Ownership situation
- Full ownership
Exterior space
- Garden
- Back garden and front garden
- Back garden
- 501 m² (56.30 metre deep and 8.89 metre wide)
- Garden location
- Located at the southeast with rear access
Storage space
- Shed / storage
- Detached brick storage
- Facilities
- Electricity and running water
- Insulation
- Insulated walls
Parking
- Type of parking facilities
- Public parking
Photos 35
© 2001-2025 funda


































