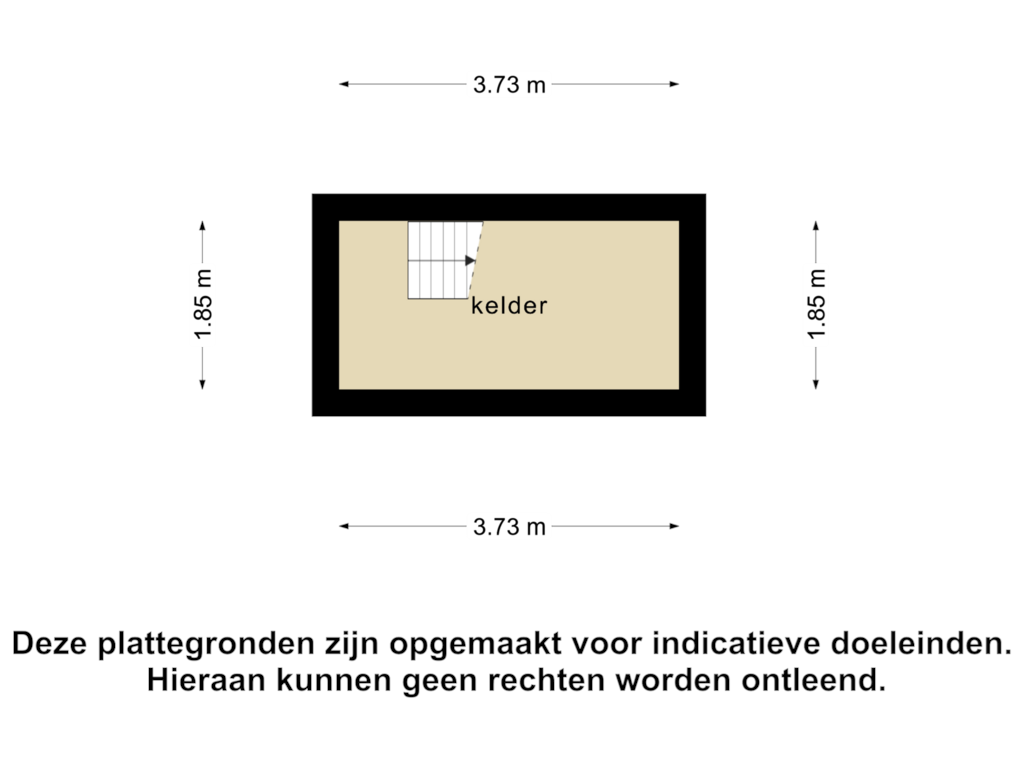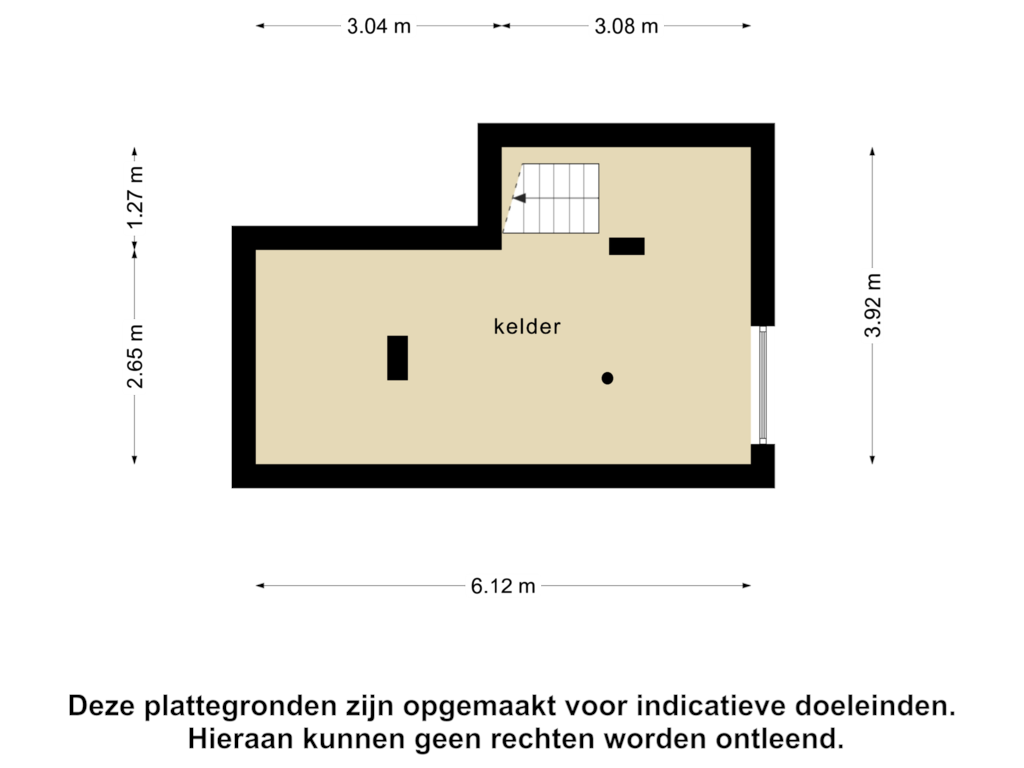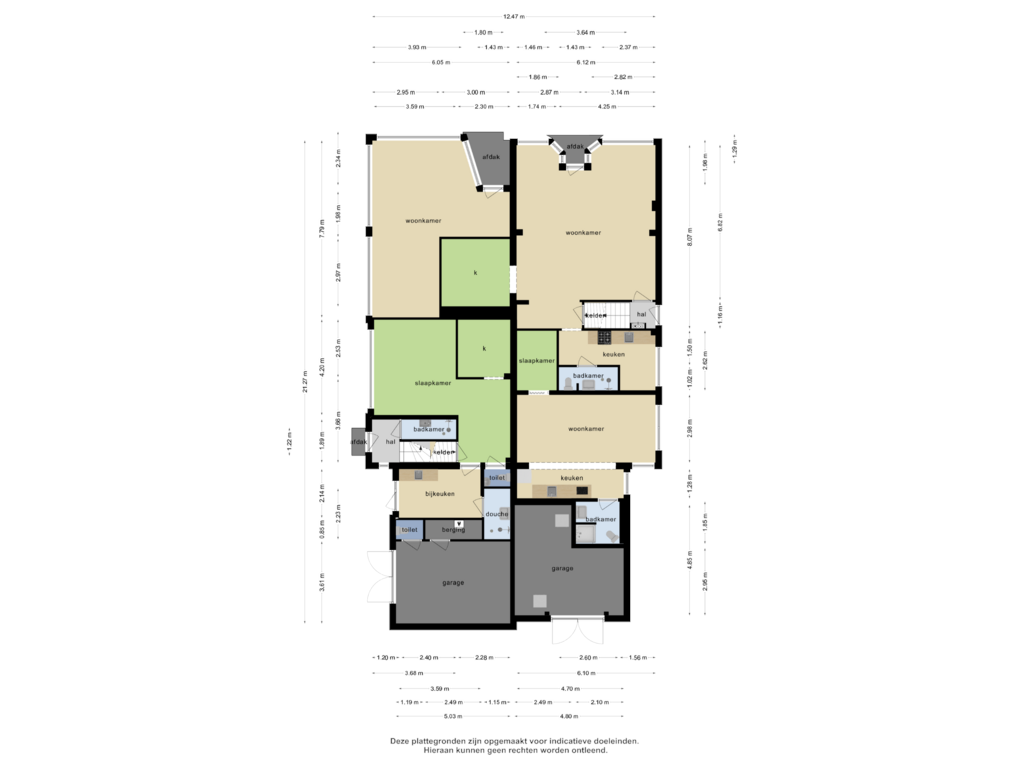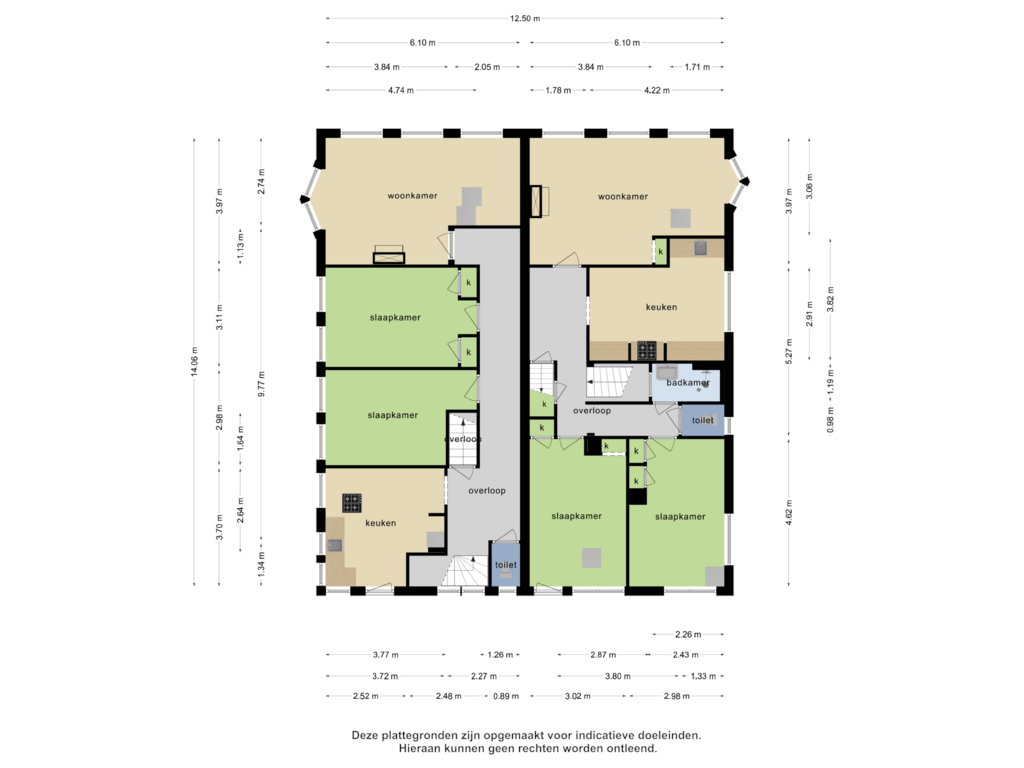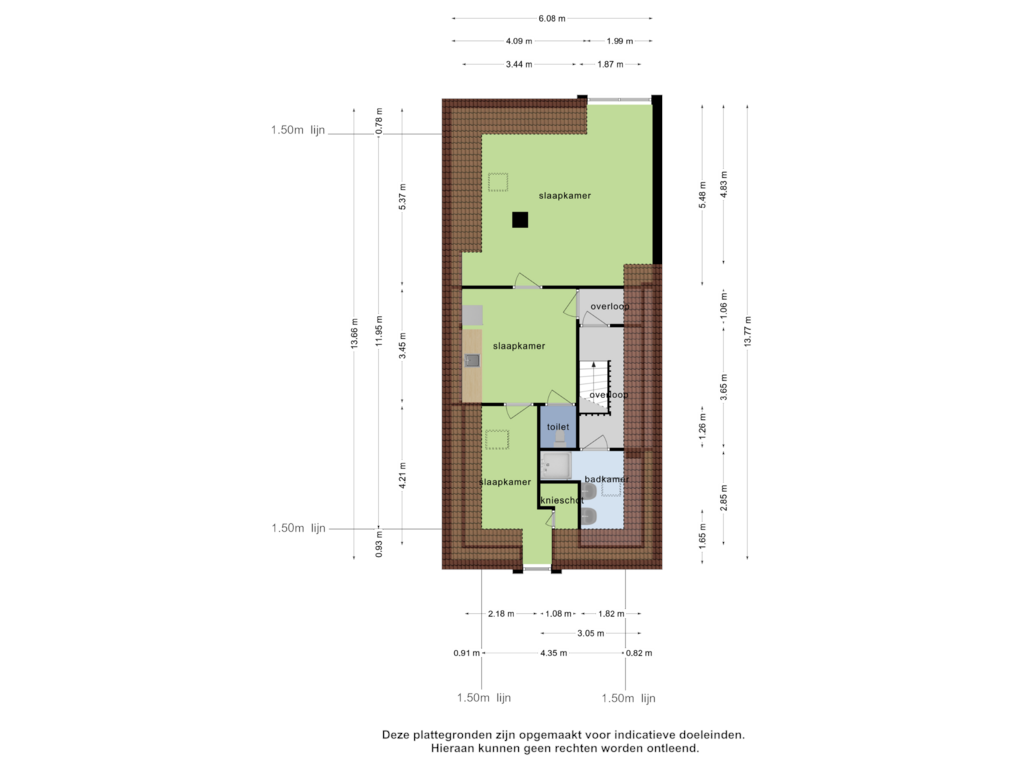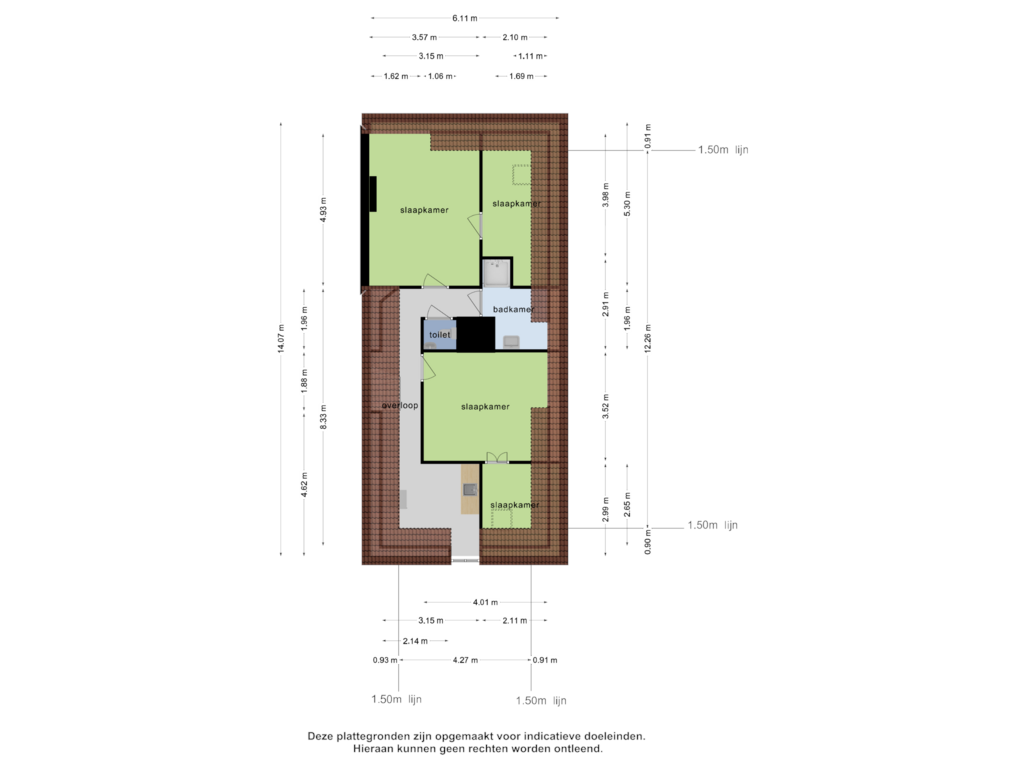This house on funda: https://www.funda.nl/en/detail/koop/stadskanaal/huis-handelsstraat-43/89806141/
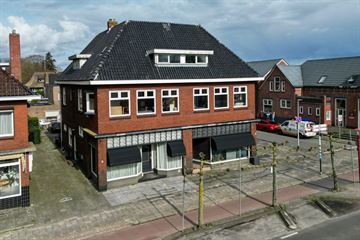
Handelsstraat 439501 EV StadskanaalStadskanaal Noord Centrum
€ 549,000 k.k.
Description
Aan vaar- en viswater gelegen karakteristiek en royaal vrijstaand herenhuis op perceel van 674 m² grond met voldoende parkeergelegenheid op eigen erf. Het huis biedt diverse mogelijkheden zoals dubbele bewoning, mantelzorgwoning, ideaal voor een groot gezin of bedrijf/winkel aan huis. Het geheel staat op een perceel van 674 m2 en is gebouwd in 1938 en behoefd benodigde modernisering.
Het geheel heeft twee entrees te weten aan de Handelsstraat 42 en 43.
Begane grond nummer 42;
Entree, woonruimte , houten vloer, keuken, badkamer, keukenblok, douche met wasbak en hoek voor wasmachine/droger aansluiting. Hoge plafonds, kunststof kozijnen en nog deels in fraaie glas in lood.
1e verdieping
bereikbaar via vaste trap. Twee kamers, toilet en douche. Dichte keuken en lichte woonkamer aan de voorzijde.
2e verdieping
via vaste trap te bereiken. Drie slaapkamers, badkamer met douche, radiator en separaat toilet.
Begane grond 43
entree, woonkamer voorzien van houten vloeren en hoge plafonds. deels nog glas in lood. Grote raampartijen. Deels kunststof en houten kozijnen. toilet, douche met wasbak. keuken met keukenblok en kelder.
1e verdieping
entree, meterkast, vaste trap. toilet, keuken met keukenblok en schouw. twee slaapkamers en woonkamer aan de voorzijde met prachtig uitzicht over het Stadskanaal.
2e verdieping:
met vaste trap naar 2e verdieping, separaat toilet, keukenblok, voorzijde grote slaapkamer met dakraam. Achter een tweede slaapkamer met aangrenzend badkamer met douche, wasbak en radiator.
Berging:
aan de achterzijde zijn er twee bergingen, cv opstelling( Atag 2007)
In overleg met de gemeente onder voorwaarden eventueel 4 appartementen te realiseren.
OMGEVING:
De woning is gelegen aan vis- en vaarwater op korte afstand van het centrum.
Stadskanaal beschikt over diversiteit aan winkels, een gezondheidscentrum, bioscoop en theater, uitgaansgelegenheden, cafés, restaurants, bibliotheek, sportfaciliteiten en diverse scholen voor basis- en voortgezet onderwijs. De bushalte en het treinstation zijn op loopafstand gelegen. In Stadskanaal ligt het recreatiegebied "Pageplas" omringd door bos en landerijen.
Features
Transfer of ownership
- Asking price
- € 549,000 kosten koper
- Asking price per m²
- € 1,116
- Original asking price
- € 565,000 kosten koper
- Listed since
- Status
- Available
- Acceptance
- Available in consultation
Construction
- Kind of house
- Mansion, detached residential property
- Building type
- Resale property
- Year of construction
- 1938
- Type of roof
- Combination roof
Surface areas and volume
- Areas
- Living area
- 492 m²
- Other space inside the building
- 68 m²
- Exterior space attached to the building
- 6 m²
- Plot size
- 674 m²
- Volume in cubic meters
- 2,073 m³
Layout
- Number of rooms
- 12 rooms (9 bedrooms)
- Number of stories
- 3 stories
Energy
- Energy label
- Insulation
- Energy efficient window and insulated walls
- Hot water
- CH boiler
Cadastral data
- WILDERVANK E 4939
- Cadastral map
- Area
- 674 m²
- Ownership situation
- Full ownership
Exterior space
- Location
- Along waterway, alongside waterfront, in centre, rural and unobstructed view
- Garden
- Back garden, surrounded by garden and front garden
- Back garden
- 250 m² (10.00 metre deep and 25.00 metre wide)
- Garden location
- Located at the northeast with rear access
Garage
- Type of garage
- Parking place
Photos 47
Floorplans 6
© 2001-2024 funda















































