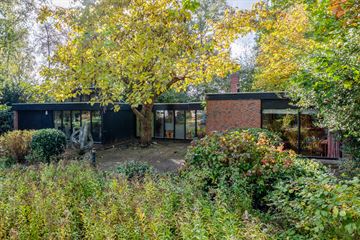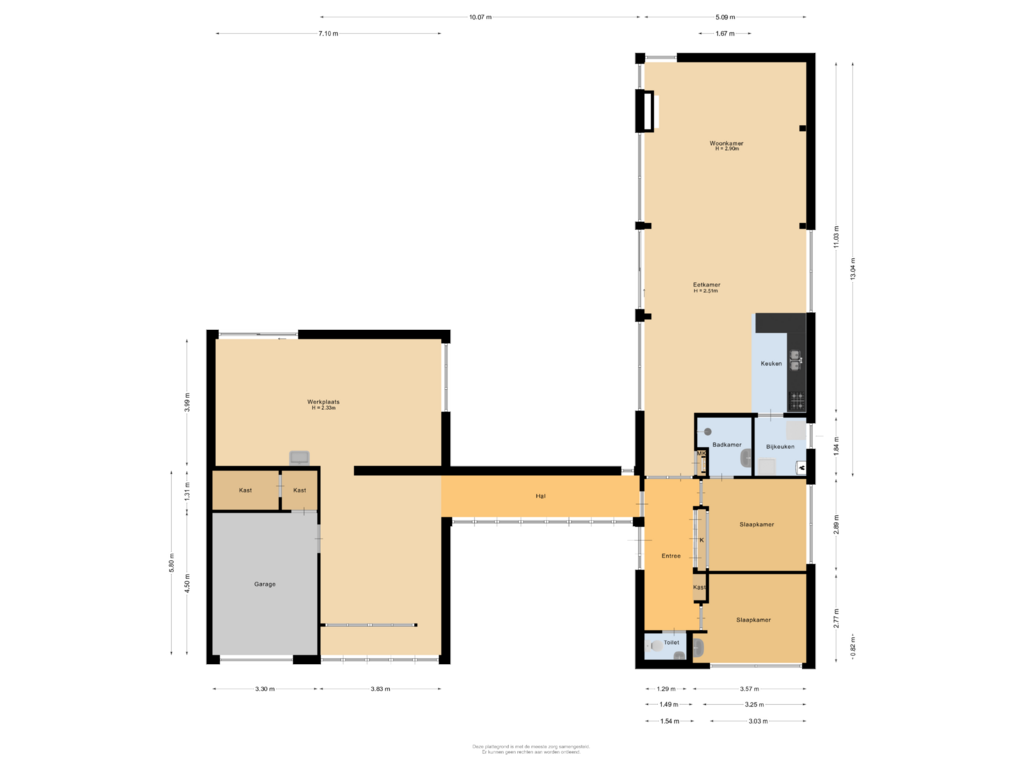This house on funda: https://www.funda.nl/en/detail/koop/stadskanaal/huis-heusdenlaan-37/43789802/

Description
Royale te verbouwen/moderniseren bungalow met tuinkamer/kantoor/praktijk-aan-huis en aangebouwde garage, gesitueerd op een groot perceel van 1137 m² en gelegen op een rustige locatie met veel privacy en omringd door een houtwal.
Indeling:
entree met centrale hal, toilet, riante tuingerichte woonkamer met open keuken (samen ca. 62 m²), tuinkamer/atelier/kantoor-aan-huis (ca. 28 m²), bijkeuken, 3 slaapkamers (ca. 10, 10 en 18 m²), badkamer (douche en wastafel), berging en aangebouwde garage.
INFO:
De achtertuin heeft veel privacy.
De woning biedt goede mogelijkheden voor het realiseren van een praktijk of kantoor-aan-huis.
Het geheel beschikt over achterstallig onderhoud en dient daarom zeer grond gerenoveerd te worden.
Features
Transfer of ownership
- Asking price
- € 329,000 kosten koper
- Asking price per m²
- € 2,123
- Listed since
- Status
- Sold under reservation
- Acceptance
- Available immediately
Construction
- Kind of house
- Bungalow, detached residential property
- Building type
- Resale property
- Year of construction
- 1966
- Accessibility
- Accessible for people with a disability and accessible for the elderly
- Specific
- Renovation project
- Type of roof
- Flat roof covered with asphalt roofing
Surface areas and volume
- Areas
- Living area
- 155 m²
- Other space inside the building
- 19 m²
- Plot size
- 1,137 m²
- Volume in cubic meters
- 640 m³
Layout
- Number of rooms
- 5 rooms (3 bedrooms)
- Number of bath rooms
- 1 bathroom and 1 separate toilet
- Bathroom facilities
- Shower and sink
- Number of stories
- 1 story
- Facilities
- Outdoor awning, flue, and TV via cable
Energy
- Energy label
- Insulation
- Mostly double glazed
- Heating
- CH boiler
- Hot water
- CH boiler
- CH boiler
- Intergas (gas-fired combination boiler, in ownership)
Cadastral data
- ONSTWEDDE B 5202
- Cadastral map
- Area
- 700 m²
- Ownership situation
- Full ownership
- ONSTWEDDE B 12744
- Cadastral map
- Area
- 437 m²
- Ownership situation
- Full ownership
Exterior space
- Location
- Alongside a quiet road, sheltered location and in residential district
- Garden
- Back garden, surrounded by garden, front garden and side garden
Storage space
- Shed / storage
- Built-in
Garage
- Type of garage
- Built-in
- Capacity
- 1 car
- Facilities
- Electricity
Parking
- Type of parking facilities
- Parking on private property
Photos 53
Floorplans
© 2001-2024 funda





















































