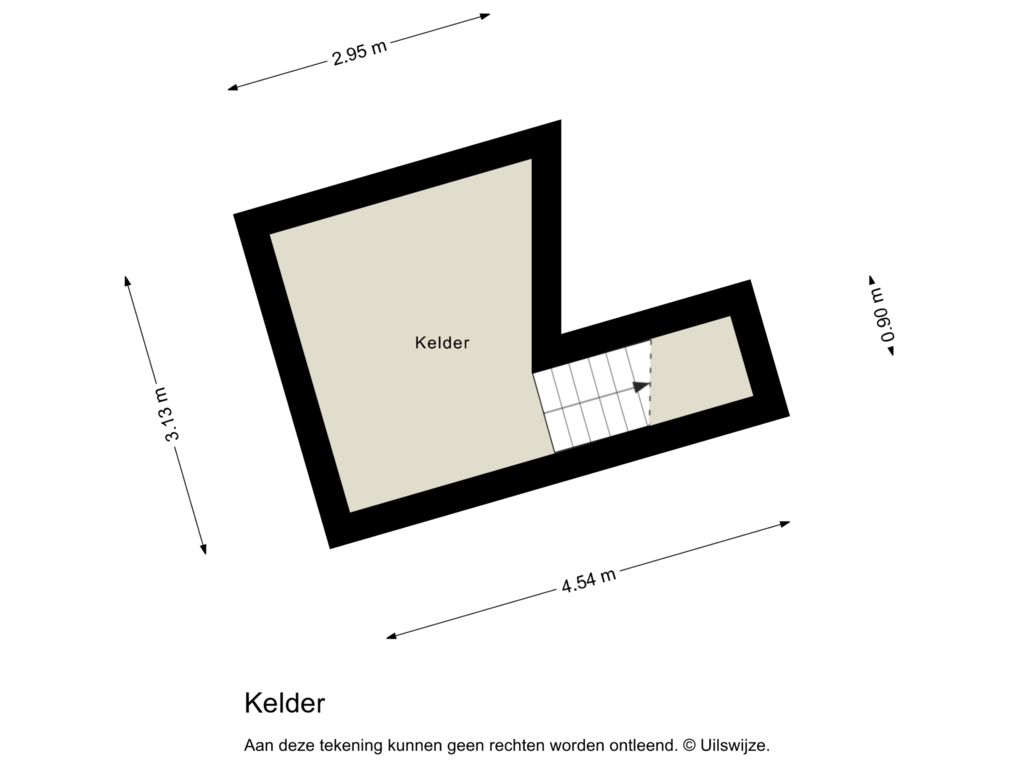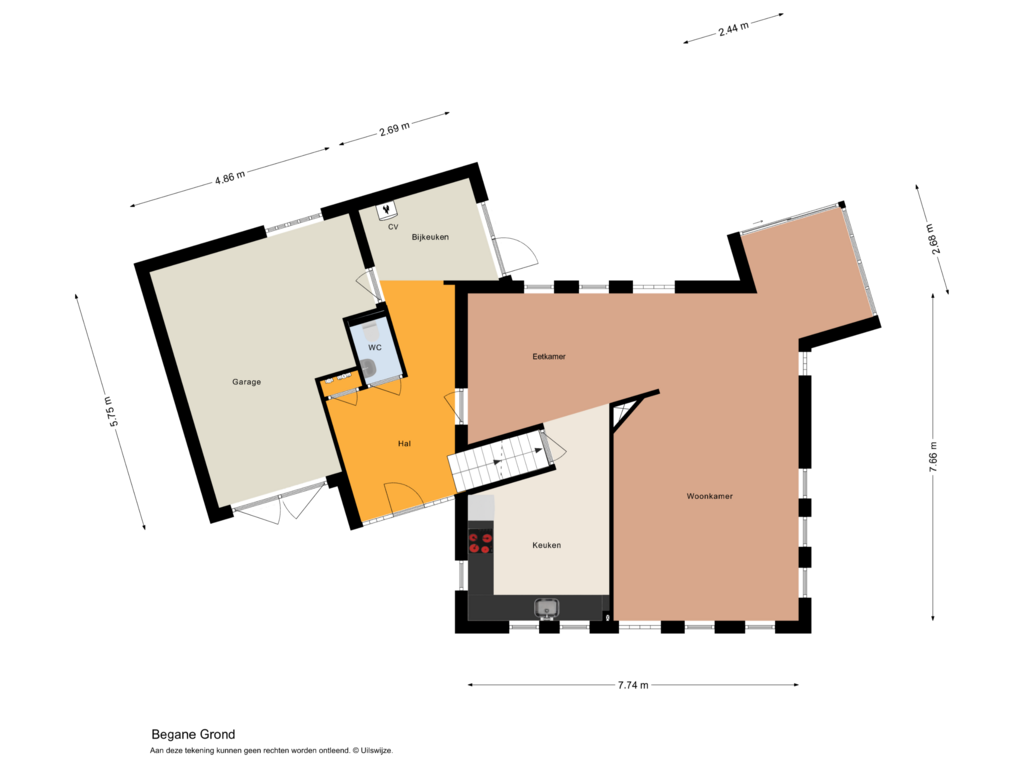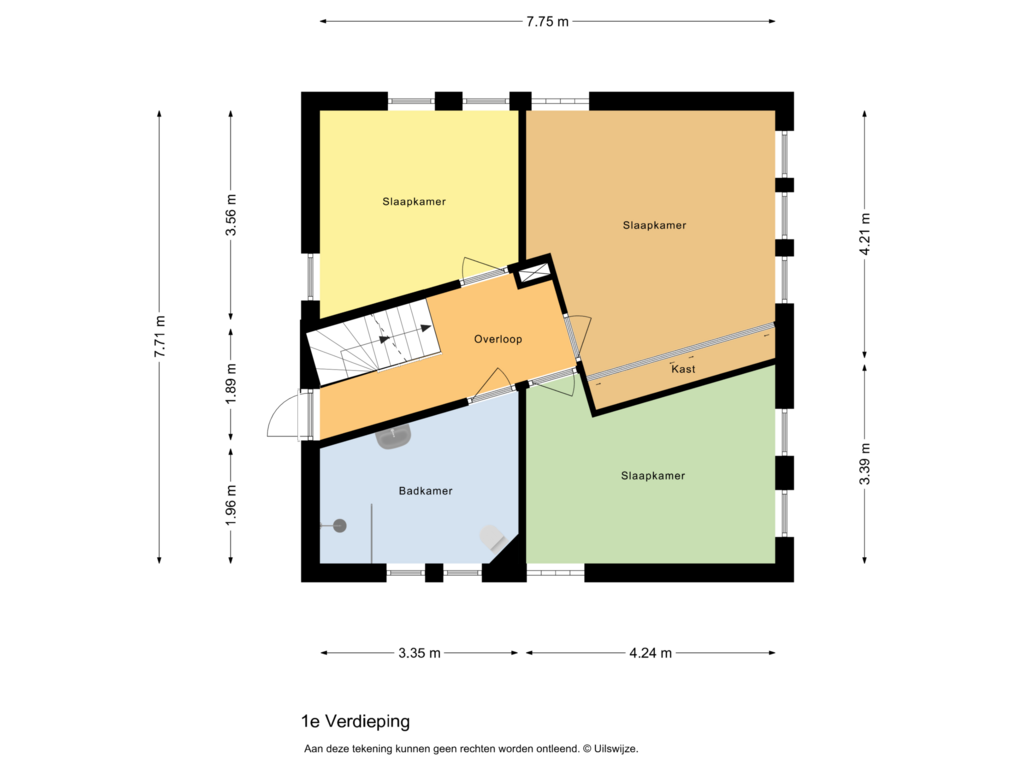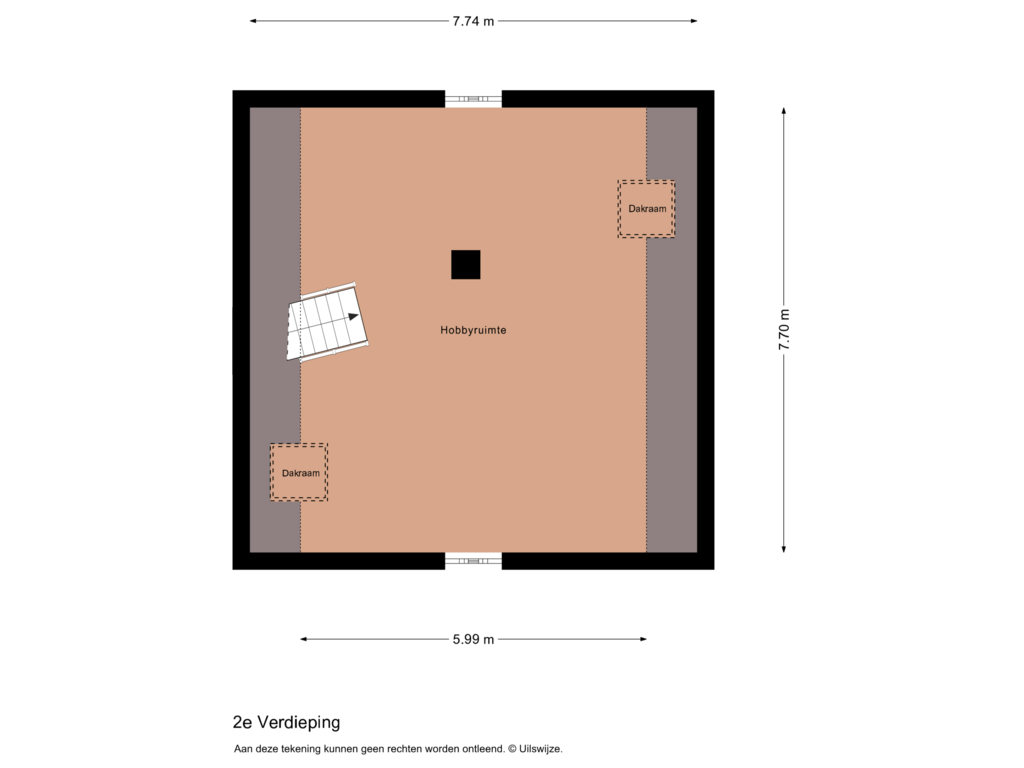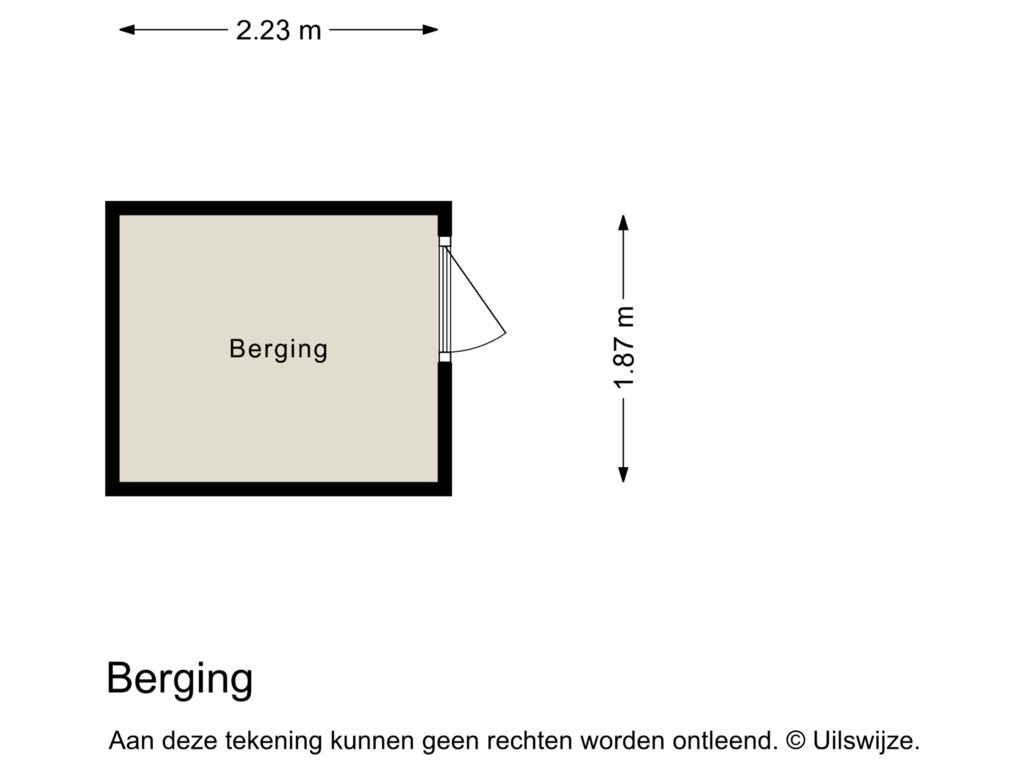This house on funda: https://www.funda.nl/en/detail/koop/stadskanaal/huis-julianastraat-14/89098319/
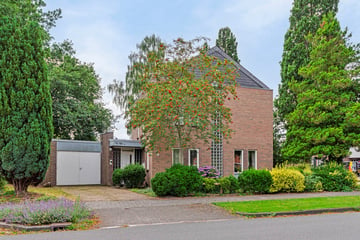
Julianastraat 149503 LE StadskanaalParkwijk
€ 375,000 k.k.
Description
Op zoek naar een bijzondere woning? Wij mogen deze unieke vrijstaande woning met aangebouwde garage, oprit, tuin en houten berging aanbieden! De woning staat op een goede locatie vlakbij het prachtige Julianapark op loopafstand van het centrum van Stadskanaal.
De aparte bouwstijl met verticale lichtstraten van glazen bouwstenen draagt zorg voor een lichte woning met een geheel eigen karakter en uitstraling!
De woning beschikt over een royaal woonoppervlak en biedt u diverse mogelijkheden: de realisatie van een slaapkamer en badkamer op de begane grond in de inpandige garage en het creëren van meerdere slaapkamers op de zeer ruime 2e verdieping.
Er is enig achterstallig onderhoud, waardoor de woning liefde en aandacht nodig heeft!
Indeling
Entree/hal, meterkast, moderne toiletruimte v.v. zwevend toilet en fonteintje, speels ingedeelde woonkamer met serre, keuken v.v. L-vormig keukenblok met diverse inbouwapparatuur: koelkast, 4-pits gaskookplaat, oven, warmhoudplaat en afzuigkap, provisiekelder, open bijkeuken met witgoedaansluitingen, CV-ketel en achterdeur, binnendoor naar royale garage
Eerste verdieping
Overloop met deur naar het platte dak, slaapkamer, badkamer v.v. staand toilet, inloopdouche en wastafel, slaapkamer, ouderslaapkamer v.v. vaste kastenwand, vaste trap naar de 2e verdieping
Tweede verdieping
zeer royale zolder met 2 dakramen
Bijzonderheden
De woning heeft achterstallig onderhoud en behoeft o.a. nieuwe kozijnen.
De schuifpui in de woonkamer dient vervangen te worden.
De badkamer moet gerenoveerd worden.
Kelder heeft 1.50 m stahoogte.
Er is een houten berging in de tuin aanwezig.
HR-combi ketel Intergas 2017 eigendom.
Er is een rookkanaal in de woonkamer aanwezig.
Features
Transfer of ownership
- Asking price
- € 375,000 kosten koper
- Asking price per m²
- € 1,963
- Listed since
- Status
- Available
- Acceptance
- Available in consultation
Construction
- Kind of house
- Single-family home, detached residential property
- Building type
- Resale property
- Year of construction
- 1995
- Type of roof
- Pyramid hip roof
Surface areas and volume
- Areas
- Living area
- 191 m²
- Other space inside the building
- 33 m²
- External storage space
- 4 m²
- Plot size
- 400 m²
- Volume in cubic meters
- 642 m³
Layout
- Number of rooms
- 5 rooms (4 bedrooms)
- Number of bath rooms
- 1 bathroom and 1 separate toilet
- Number of stories
- 3 stories
- Facilities
- Skylight, flue, and sliding door
Energy
- Energy label
- Insulation
- Completely insulated
- Heating
- CH boiler
- Hot water
- CH boiler
- CH boiler
- Intergas (gas-fired combination boiler from 2017, in ownership)
Cadastral data
- ONSTWEDDE N 4383
- Cadastral map
- Area
- 400 m²
- Ownership situation
- Full ownership
Parking
- Type of parking facilities
- Parking on private property
Photos 45
Floorplans 5
© 2001-2025 funda













































