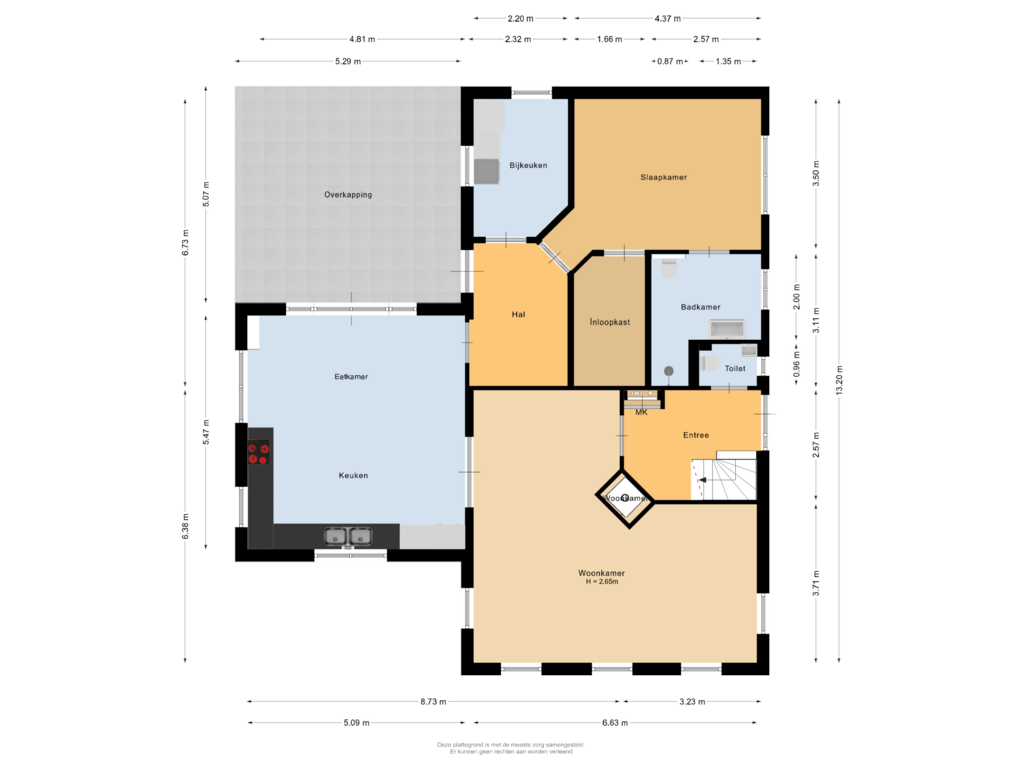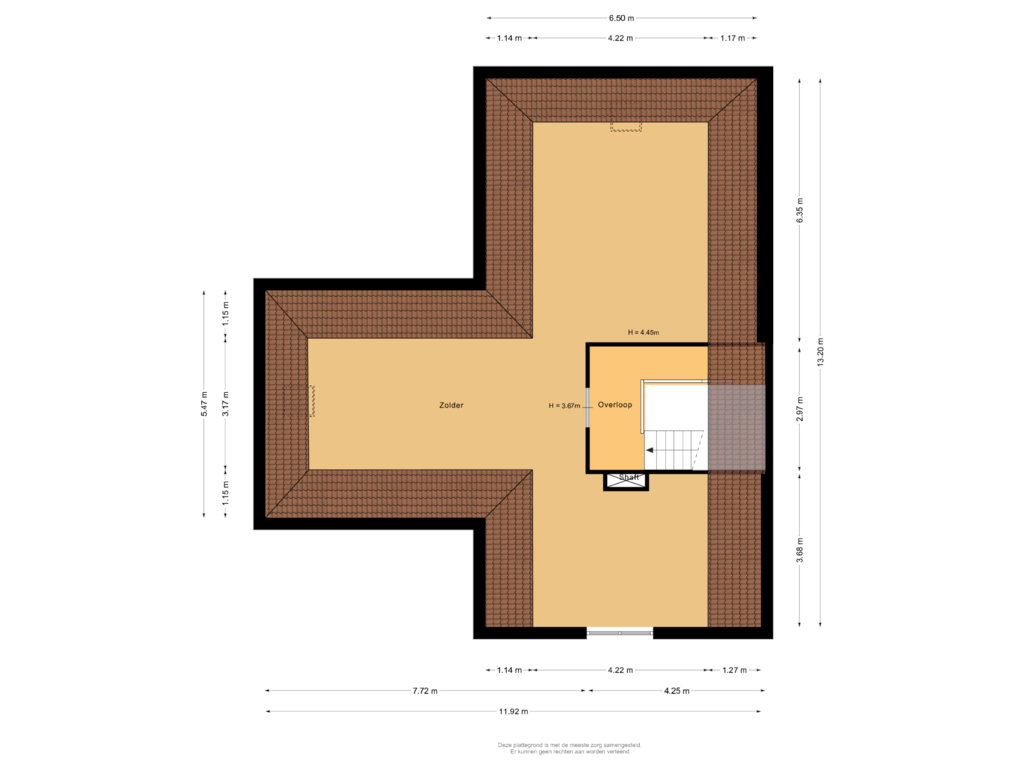This house on funda: https://www.funda.nl/en/detail/koop/stadskanaal/huis-krommewijk-19/43679185/

Krommewijk 199501 LA StadskanaalStadskanaal Noord Centrum
€ 995,000 k.k.
Description
Een parel in de Kanaalstreek!
Prachtig gelegen vrijstaand rietgedekt landhuis met grote tuinkamer met bar en toilet, dubbele carport, weiland, paardenbak, inloopstal met hooiopslag en gesitueerd op een riant perceel van 6170 m² aan de rand van Stadskanaal nabij het Adamsbos.
Indeling:
royale entree, wandcloset, riante woonkeuken (ca. 28 m²) met tuindeuren naar een royaal overdekt terras (ca. 28 m²), L-vormige woonkamer (ca. 34 m²) met houtkachel, grote slaapkamer (ca. 16 m²), inloopkast, badkamer (inloopdouche, wastafelmeubel en wandcloset), achterhal en bijkeuken.
1e Verdieping:
de verdieping is niet ingedeeld en biedt ruimte voor het realiseren van 3 grote slaapkamers en een 2e badkamer (aansluitingen voor de badkamer zijn reeds aanwezig).
De tuinkamer is ca. 38 m² groot en voorzien van een glazen wand, bar en toilet. Het geheel is goed te gebruiken als thuiskantoor of voor feestje of lange zomeravonden.
INFO:
De woning heeft energielabel A+++.
Zeer complete uitgevoerde woning en gebouwd met gebruikmaking van hoogwaardige bouwmaterialen en afwerking.
De woning heeft een prachtig vrij uitzicht over de landerijen maar ligt toch slechts op 2 kilometer afstand van het centrum van Stadskanaal.
Het huis is in 2022 voorzien van 18 zonnepanelen, in 2023 van een Daikin warmtepomp en gasloos.
De woning is voorzien kunststof kozijnen in draai/kiep-uitvoering.
De slaapkamer op de begane grond heeft rechtstreeks toegang tot de badkamer.
De begane grond is voorzien van vloerverwarming.
De oprit is voorzien van een elektrisch bedienbare poort en biedt ruimte voor het parkeren van meerdere auto's/campers.
Features
Transfer of ownership
- Asking price
- € 995,000 kosten koper
- Asking price per m²
- € 5,408
- Listed since
- Status
- Available
- Acceptance
- Available in consultation
Construction
- Kind of house
- Country house, detached residential property
- Building type
- Resale property
- Year of construction
- 2015
Surface areas and volume
- Areas
- Living area
- 184 m²
- Exterior space attached to the building
- 27 m²
- External storage space
- 101 m²
- Plot size
- 6,170 m²
- Volume in cubic meters
- 707 m³
Layout
- Number of rooms
- 5 rooms (4 bedrooms)
- Number of bath rooms
- 1 bathroom and 1 separate toilet
- Bathroom facilities
- Walk-in shower, toilet, and washstand
- Number of stories
- 2 stories
- Facilities
- Flue, TV via cable, and solar panels
Energy
- Energy label
- Insulation
- Roof insulation, double glazing, energy efficient window, insulated walls and floor insulation
- Heating
- Wood heater and heat pump
- Hot water
- Electrical boiler
Cadastral data
- ONSTWEDDE U 724
- Cadastral map
- Area
- 5,295 m²
- Ownership situation
- Full ownership
- ONSTWEDDE U 723
- Cadastral map
- Area
- 875 m²
- Ownership situation
- Full ownership
Exterior space
- Location
- Alongside a quiet road, in wooded surroundings, rural and unobstructed view
Photos 72
Floorplans 5
© 2001-2024 funda












































































