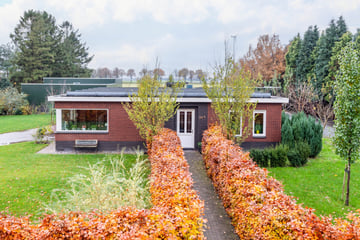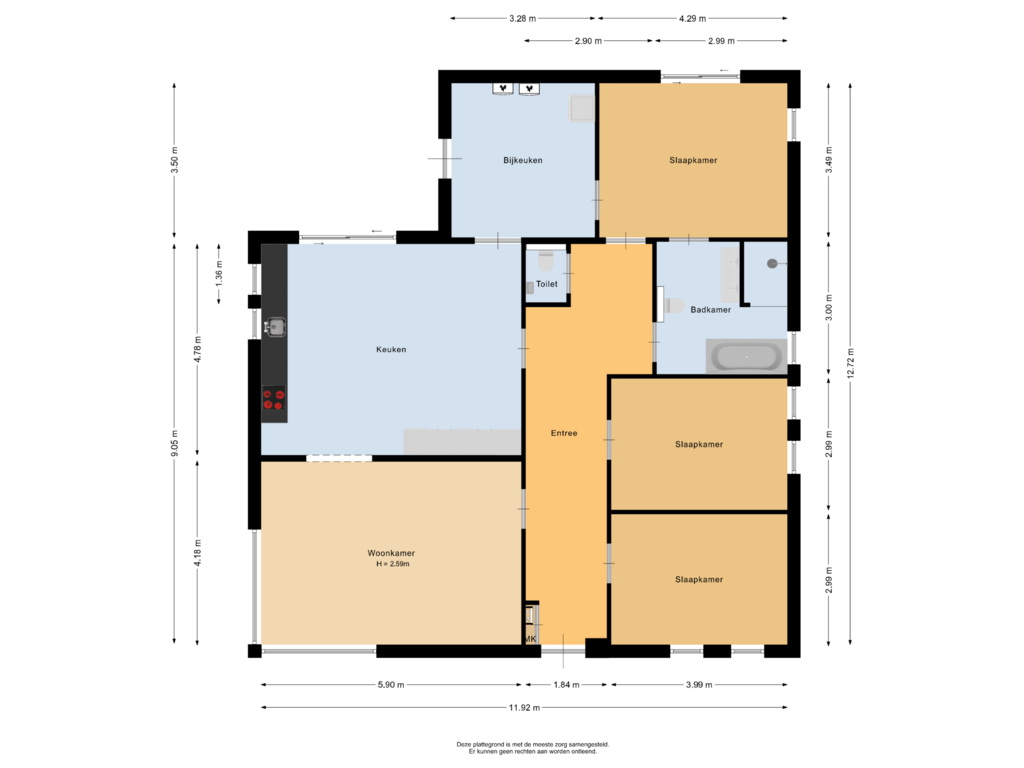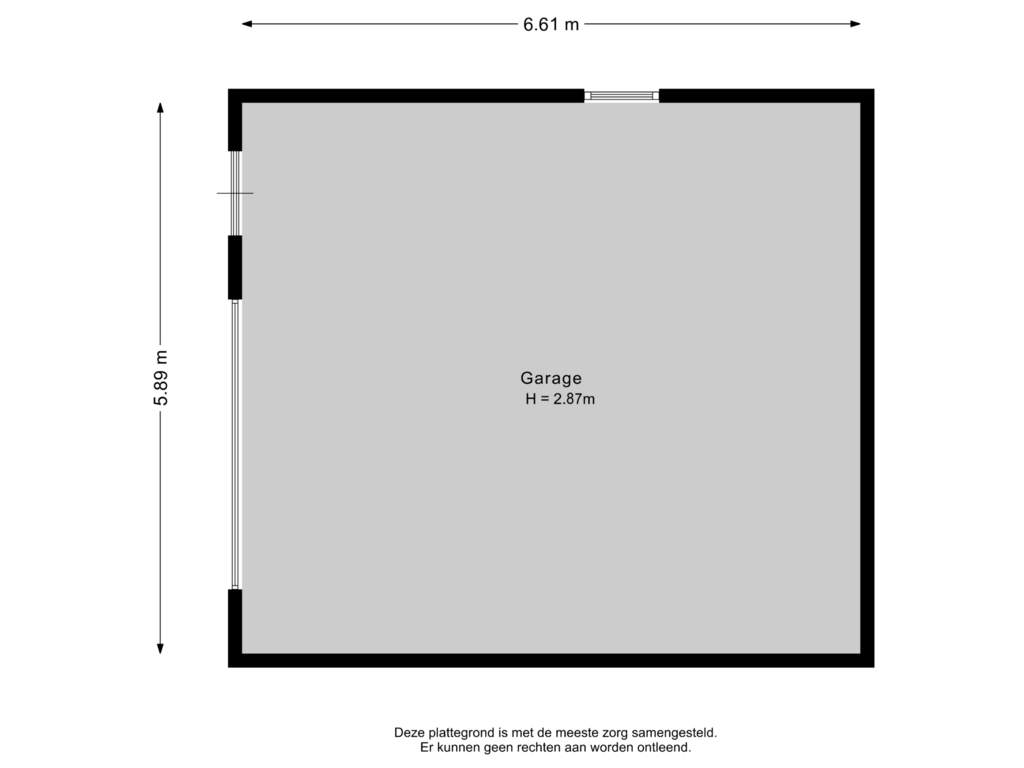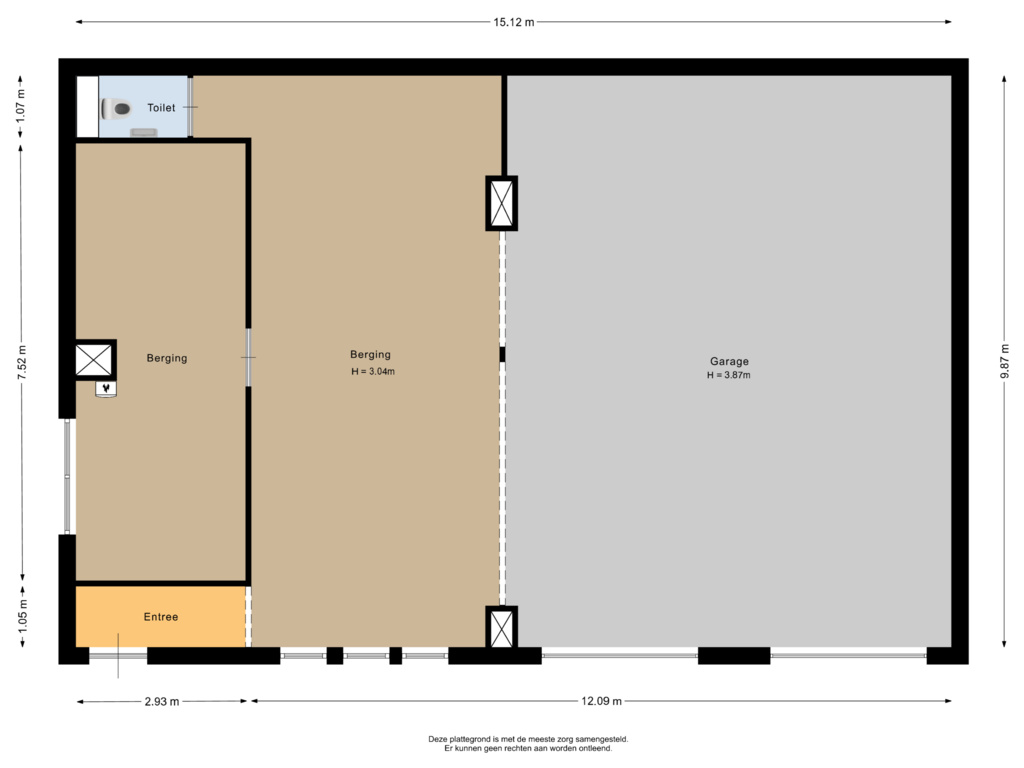This house on funda: https://www.funda.nl/en/detail/koop/stadskanaal/huis-unikenkade-34-a/43728112/

Unikenkade 34-A9503 PE StadskanaalStadskanaal Noord Landskant
€ 669,000 k.k.
Description
Prachtige energiezuinige bungalow (2019) met 3 slaapkamers en voorzien van 57 zonnepanelen, riante hoogwaardige dubbele garage en schuurruimte, gelegen aan het kanaal op een groot perceel van 2800 m² met uitzicht aan de achterzijde over de landerijen.
Indeling:
Entree met centrale hal, wandcloset, woonkamer met riante woonkeuken (samen ca. 53 m²), 3 slaapkamers (ca. 12, 12 en 15 m²), badkamer (ligbad, inloopdouche, wandcloset en dubbel wastafelmeubel) en grote bijkeuken.
INFO:
Energielabel A+++
De dubbele garage (ca. 150 m²) is voorzien van een werkplaats, toilet, betonvloer met vloerverwarming en 2 elektrisch bedienbare deuren.
De vrijstaande schuur (ca. 39 m²) beschikt over een betonvloer en een elektrisch bedienbare deur.
De grootste slaapkamer heeft een rechtstreekse toegang tot de badkamer.
De bungalow is voorzien van 57 zonnepanelen, zonnecollectoren, triple glas en is volledig gasloos.
Warmwater middels elektrische boiler van 300 liter.
De bungalow beschikt over een elektrische ketel met vloerverwarming.
Het huis is voorzien van een waterontharder.
Het geheel beschikt over een brede oprit met royale parkeergelegenheid voor meerdere auto's op het plein in de achtertuin.
De woonkeuken is voorzien van een grote schuifpui naar het terras.
De achtertuin is op het zuid-westen gesitueerd en heeft een vrij zicht over de landerijen.
Features
Transfer of ownership
- Asking price
- € 669,000 kosten koper
- Asking price per m²
- € 4,919
- Listed since
- Status
- Available
- Acceptance
- Available in consultation
Construction
- Kind of house
- Bungalow, detached residential property
- Building type
- Resale property
- Year of construction
- 2019
- Accessibility
- Accessible for people with a disability and accessible for the elderly
- Type of roof
- Flat roof covered with asphalt roofing
Surface areas and volume
- Areas
- Living area
- 136 m²
- External storage space
- 187 m²
- Plot size
- 2,800 m²
- Volume in cubic meters
- 497 m³
Layout
- Number of rooms
- 4 rooms (3 bedrooms)
- Number of bath rooms
- 1 bathroom and 1 separate toilet
- Bathroom facilities
- Walk-in shower, bath, toilet, and washstand
- Number of stories
- 1 story
- Facilities
- Air conditioning, outdoor awning, sliding door, TV via cable, solar collectors, and solar panels
Energy
- Energy label
- Insulation
- Roof insulation, triple glazed, insulated walls and floor insulation
- Heating
- Electric heating and complete floor heating
- Hot water
- Electrical boiler and solar collectors
Cadastral data
- WILDERVANK D 1651
- Cadastral map
- Area
- 2,800 m²
- Ownership situation
- Full ownership
Exterior space
- Location
- Alongside a quiet road, along waterway and unobstructed view
- Garden
- Back garden, front garden and sun terrace
- Back garden
- 1,800 m² (45.00 metre deep and 40.00 metre wide)
- Garden location
- Located at the southwest
Storage space
- Shed / storage
- Detached brick storage
- Facilities
- Electricity
Garage
- Type of garage
- Detached brick garage
- Capacity
- 3 cars
- Facilities
- Electrical door, electricity, heating and running water
Parking
- Type of parking facilities
- Parking on private property
Photos 54
Floorplans 3
© 2001-2025 funda
























































