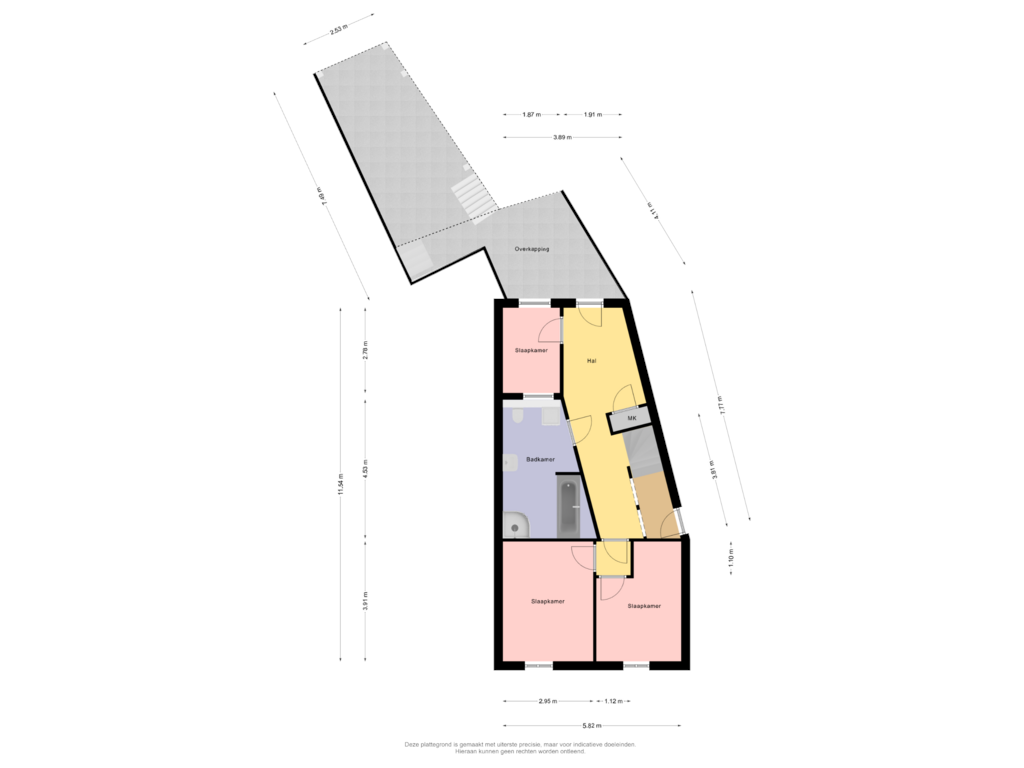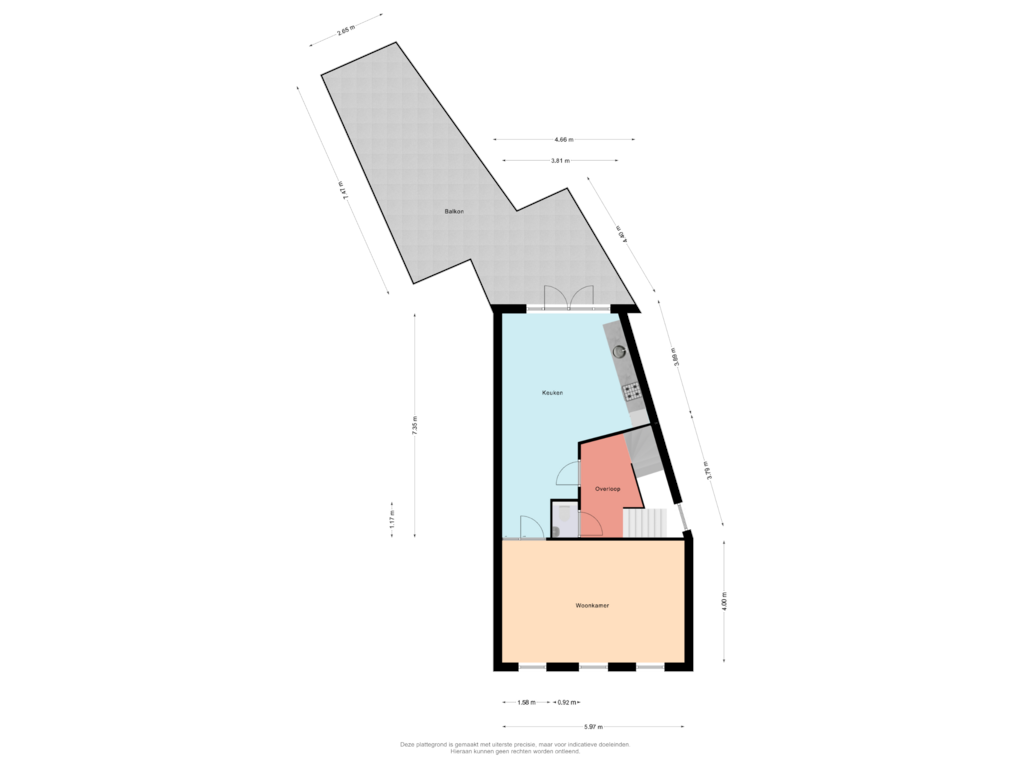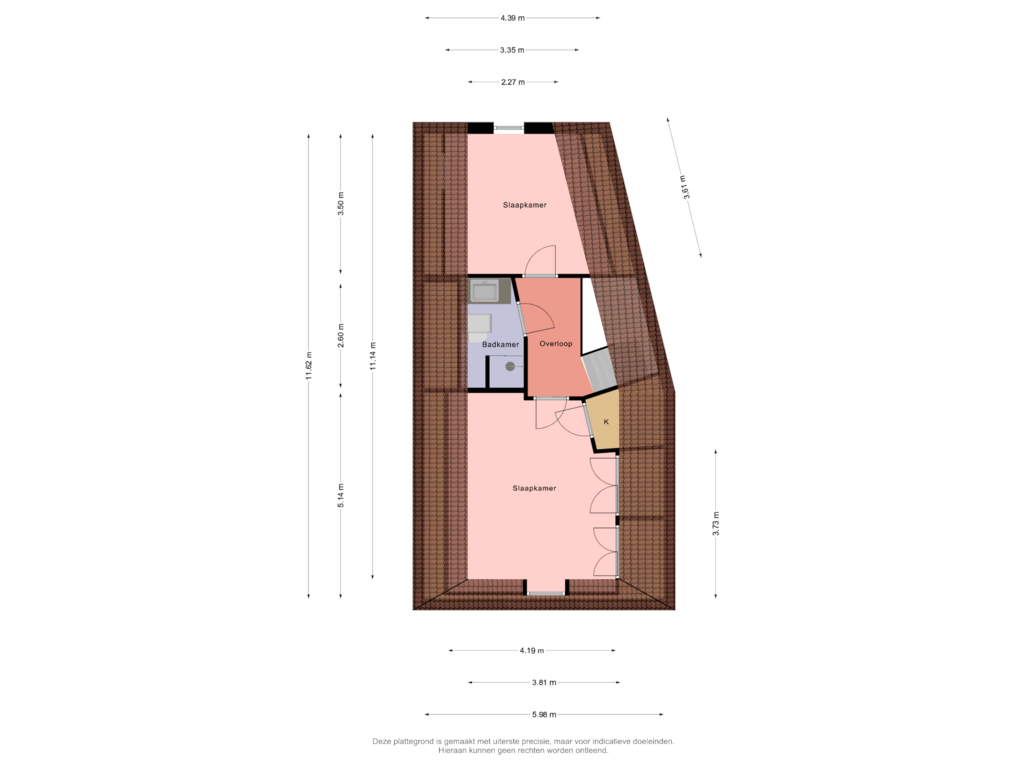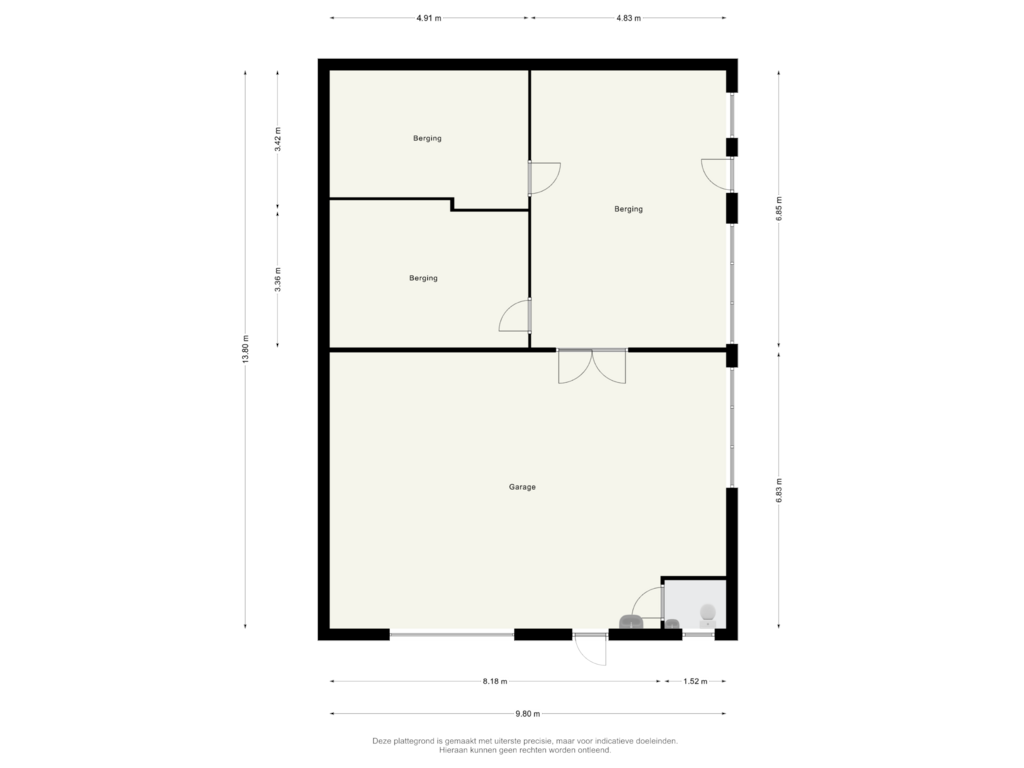This house on funda: https://www.funda.nl/en/detail/koop/stavoren/huis-smidstraat-16/43751044/
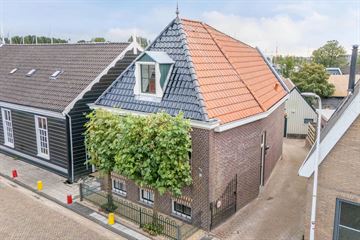
Eye-catcherComfortabel woonhuis met warmtepomp, zonnepanelen en loods (±135m2)!
Description
Deze unieke combinatie van een in 2002 gebouwd vrijstaand woonhuis, verduurzaamd (A+++) met warmtepomp en zonnepanelen, en een in 1998 gebouwde geïsoleerde loods (13.8m x 9.80m) ligt in de historische binnenstad van Stavoren. Een heerlijk gezinshuis met een woonoppervlak van ca. 158m2 met mogelijkheden voor o.a. kantoor, praktijk, een thuiswerkplek of een B&B op de begane grond en een grote loods met mogelijkheden voor o.a. stalling van auto's, motoren, hobby's en/of bedrijfsmatige activiteiten.
Stavoren ligt aan de boorden van het IJsselmeer en is bekend om zijn gezellige centrum, de vele terrasjes en bijbehorende activiteiten. Het stadje telt ongeveer 1000 inwoners en is geliefd bij watersporters. Het kent diverse winkel- en bedrijfsvoorzieningen en een treinstation (traject Stavoren - Leeuwarden).
Begane grond:
Entree opzij met toegang tot grote hal met trapopgang en meterkast. Drie slaap-/werk-/hobbykamers (ca. 12, 10, 5m2). Grote complete badkamer (ca. 11m2) ingericht met ligbad, douche/stoomcabine, wastafel, toilet (wandcloset), wasmachine/wasdroger aansluiting, mechanische ventilatie en een designradiator. Achterdeur naar buiten.
1e verdieping:
Overloop. Moderne wc, vernieuwd in 2022, ingericht met wandcloset en fonteintje. Gezellige living (ca. 48m2) met balkenplafond, visgraat pvc vloer en veel lichtinval. Woonkamer aan de voorzijde met Taatsdeur naar de woon-/eetkeuken aan de achterzijde. De moderne, passende, keukeninrichting is voorzien van een inductie kookplaat, afzuiger, combi-oven, vaatwasmachine, koeler en een close-in-boiler. Pui met openslaande terrasdeuren naar een riant dakterras (ca. 36m2) met veel privacy en zon. Trap naar de begane grond/het achtererf.
2e verdieping:
Overloop. Twee ruime slaapkamers (ca. 19, 10m2). Diverse vaste kasten. Moderne, volledige betegelde, badkamer ingericht met douchecabine, wastafel met plateau, toilet (wandcloset), designradiator en een dak-/kantelraam.
Loods (bouwjaar 1998):
Volledig geïsoleerde loods voorzien van damwandprofielplaten, overheaddeur (2x), betonvloer, water- en elektra (220 en 380 volt), zolder en een wc met urinoir. Netto maatvoering 13.80x9.80m/135m2. Thans ingedeeld als garage/stalling en diverse bergruimtes. Opstelling wamtepomp en boiler.
Erf/Tuin:
Ruim erf (bestraat) voor stalling, parkeren voertuigen en toegang tot de loods. Privétuin/zonneterras naast de loods op de zon. Passend hekwerk aan de voorzijde van het perceel.
Info:
Energielabel A+++. Volledig geïsoleerd. Kunststof buitenkozijnen, -ramen en -deuren met HR++ beglazing. Luchtwater warmtepomp geïnstalleerd in 2024. 24 Zonnepanelen (400 Wp per stuk) geïnstalleerd in 2023. Vloerverwarming begane grond en 1e verdieping. Buitenzonwering (screens/zonnescherm). Glasvezelkabel. Het geheel ligt binnen het beschermde stadsgezicht van Stavoren. Bouwjaar 2002. Bouwjaar loods 1998. Eigen grond 400m2. Gebruiksoppervlak wonen ca. 158m2. Dakterras ca. 36m2. Inhoud ca. 536m3. Loods ca. 135m2.
Bijzonder object, een unieke combinatie van een comfortabel vrijstaand woonhuis en een grote loods/hobbyruimte, met diverse gebruiksmogelijkheden, gelegen in Elfstedenstad Stavoren, direct bij het IJsselmeer!
Bezichtiging uitsluitend via de makelaar.
Features
Transfer of ownership
- Asking price
- € 570,000 kosten koper
- Asking price per m²
- € 3,608
- Listed since
- Status
- Sold under reservation
- Acceptance
- Available in consultation
Construction
- Kind of house
- Single-family home, detached residential property
- Building type
- Resale property
- Year of construction
- 2002
- Specific
- Protected townscape or village view (permit needed for alterations)
- Type of roof
- Gable roof covered with roof tiles
Surface areas and volume
- Areas
- Living area
- 158 m²
- Exterior space attached to the building
- 70 m²
- External storage space
- 135 m²
- Plot size
- 400 m²
- Volume in cubic meters
- 536 m³
Layout
- Number of rooms
- 6 rooms (5 bedrooms)
- Number of bath rooms
- 2 bathrooms and 1 separate toilet
- Bathroom facilities
- 2 showers, bath, steam cabin, 2 toilets, underfloor heating, and 2 sinks
- Number of stories
- 3 stories
- Facilities
- Outdoor awning, skylight, optical fibre, TV via cable, and solar panels
Energy
- Energy label
- Insulation
- Completely insulated
- Heating
- Partial floor heating and heat pump
- Hot water
- Electrical boiler
Cadastral data
- STAVEREN A 1581
- Cadastral map
- Area
- 272 m²
- Ownership situation
- Full ownership
- STAVEREN A 1980
- Cadastral map
- Area
- 128 m²
- Ownership situation
- Full ownership
Exterior space
- Location
- In centre
- Garden
- Back garden
- Back garden
- 88 m² (11.00 metre deep and 8.00 metre wide)
- Garden location
- Located at the east with rear access
Storage space
- Shed / storage
- Outside plastic storage cabinet
- Facilities
- Loft, electricity and running water
- Insulation
- Completely insulated
Garage
- Type of garage
- Garage with carport
- Capacity
- 4 cars
- Facilities
- Loft, electricity and running water
- Insulation
- Completely insulated
Parking
- Type of parking facilities
- Parking on private property
Photos 61
Floorplans 4
© 2001-2024 funda





























































