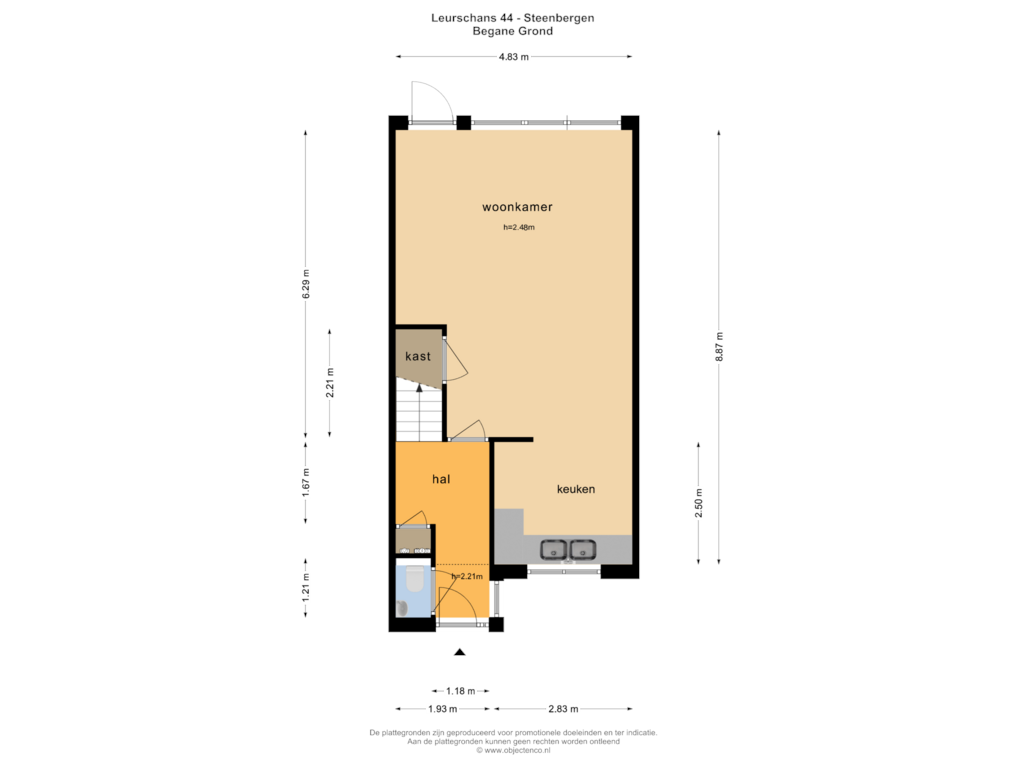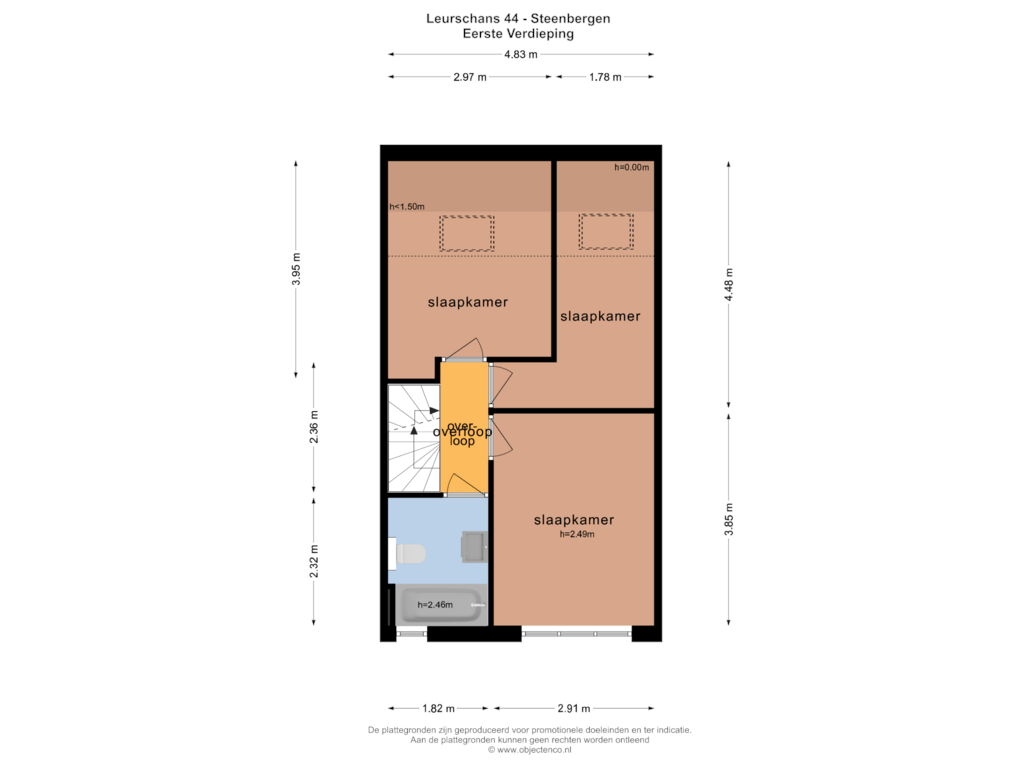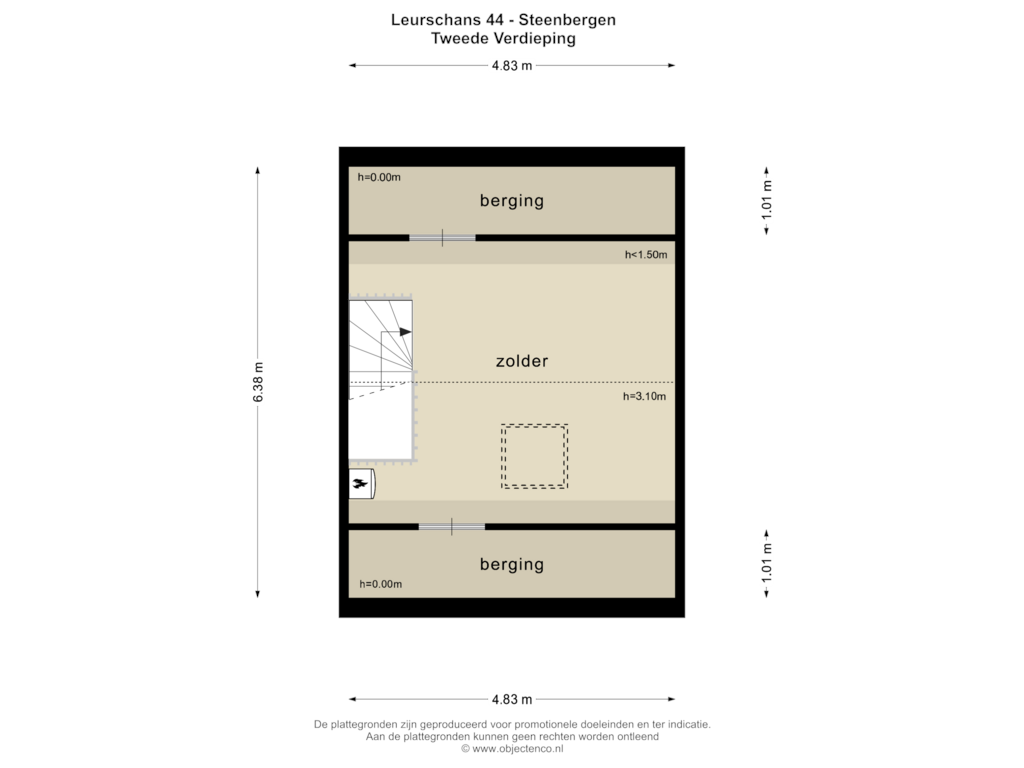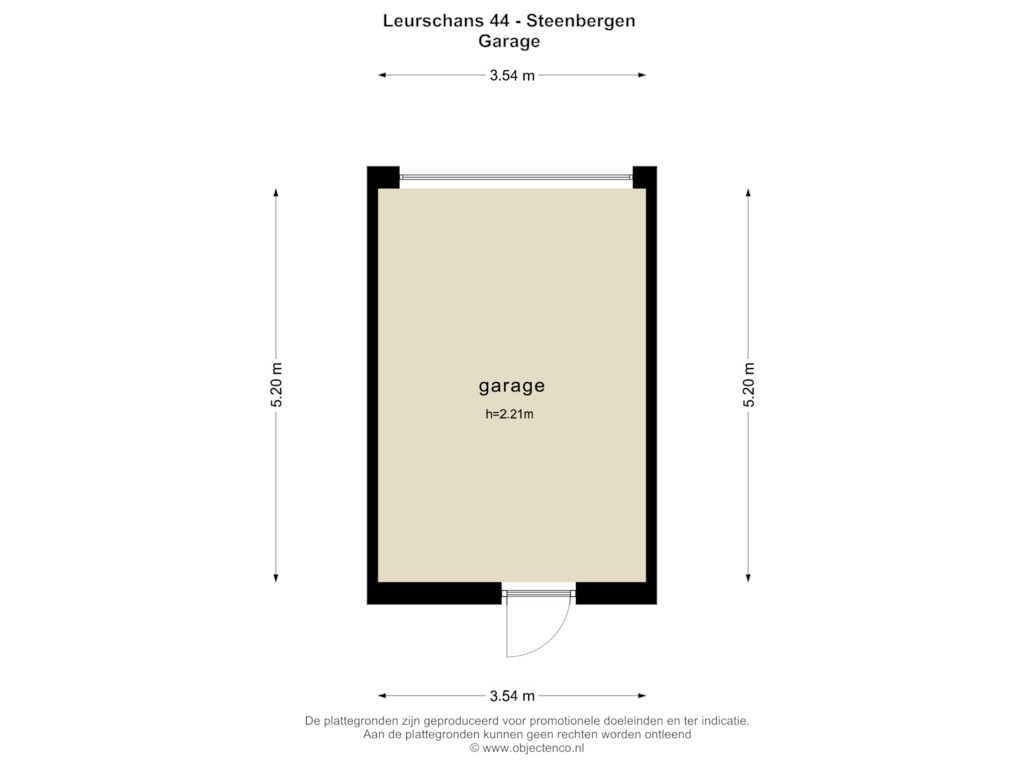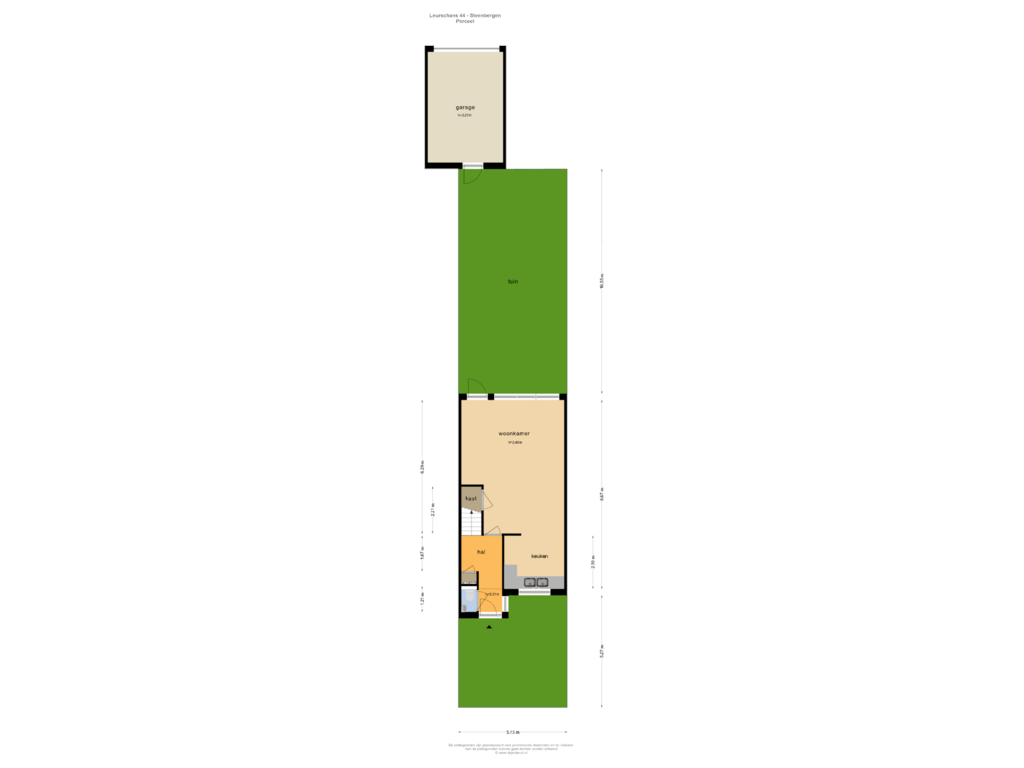This house on funda: https://www.funda.nl/en/detail/koop/steenbergen-nb/huis-leurschans-44/43721877/
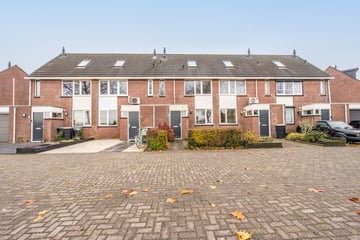
Leurschans 444651 WJ Steenbergen (NB)Steenbergen-Noord
€ 315,000 k.k.
Description
Goed gelegen tussenwoning met garage en tuin op het zuidenoosten.
Voor wie een rustig gelegen woning zoekt met tuin op het zuiden en garage in een gewilde woonwijk, is dit huis een prima optie. Aan de veel vrijheid.
De woning heeft drie slaapkamers (vierde is te realiseren op tweede etage) een vrije tuin op het zuidoosten met vrij achterom en een garage.
Woning is gelegen in de gewilde woonwijk Steenbergen Noord.
Ook zijn er veel openbare parkeerplaatsen zowel voor- als naast de woning.
Alle basisvoorzieningen zijn dichtbij. Denk daarbij aan scholen, winkels en sportvoorzieningen. Daarnaast sta je snel in de natuur. Of je graag in het bos wandelt of langs het water, het is allemaal mogelijk op korte afstand.
De uitvalswegen naar de snelwegen en het NS station zijn ook goed en snel bereikbaar, zowel per auto als openbaar vervoer.
Bijzonderheden:
Per direct te aanvaarden.
Indeling woning:
Begane grond, entree, toilet, woonkamer met trapkast en open keuken.
Eerste etage, overloop met drie slaapkamers. Badkamer met ligbad (douche in ligbad), wastafel en toilet.
Tweede etage, één openruimte. Voor diverse doeleinden te gebruiken of geschikt te maken.
Kortom een leuke en ruime woning.
Interesse? Neem contact op voor een geheel vrijblijvende bezichtiging. Ook wanneer u, uw eigen woning wilt verkopen, helpen wij u graag!
Features
Transfer of ownership
- Asking price
- € 315,000 kosten koper
- Asking price per m²
- € 3,214
- Listed since
- Status
- Available
- Acceptance
- Available immediately
Construction
- Kind of house
- Single-family home, row house
- Building type
- Resale property
- Year of construction
- 1988
- Type of roof
- Gable roof covered with roof tiles
Surface areas and volume
- Areas
- Living area
- 98 m²
- External storage space
- 18 m²
- Plot size
- 153 m²
- Volume in cubic meters
- 342 m³
Layout
- Number of rooms
- 5 rooms (4 bedrooms)
- Number of bath rooms
- 1 bathroom and 1 separate toilet
- Bathroom facilities
- Bath, toilet, and sink
- Number of stories
- 3 stories
Energy
- Energy label
- Insulation
- Roof insulation, mostly double glazed and insulated walls
- Heating
- CH boiler
- Hot water
- CH boiler
- CH boiler
- Gas-fired combination boiler from 2024, in ownership
Cadastral data
- STEENBERGEN F 1882
- Cadastral map
- Area
- 153 m² (part of parcel)
- Ownership situation
- Full ownership
Exterior space
- Garden
- Back garden
- Back garden
- 54 m² (10.50 metre deep and 5.10 metre wide)
- Garden location
- Located at the southeast with rear access
Garage
- Type of garage
- Detached brick garage
- Capacity
- 1 car
Photos 37
Floorplans 5
© 2001-2024 funda





































