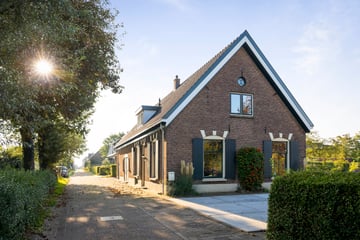This house on funda: https://www.funda.nl/en/detail/koop/steenenkamer/huis-warmoezenierstraat-6/43775439/

Description
De woning is direct verkocht. Aanmelding voor de statistieken.
Features
Transfer of ownership
- Last asking price
- € 699,000 kosten koper
- Asking price per m²
- € 4,064
- Status
- Sold
Construction
- Kind of house
- Single-family home, detached residential property
- Building type
- Resale property
- Year of construction
- 1909
- Type of roof
- Gable roof covered with roof tiles
Surface areas and volume
- Areas
- Living area
- 172 m²
- Other space inside the building
- 60 m²
- External storage space
- 27 m²
- Plot size
- 1,800 m²
- Volume in cubic meters
- 864 m³
Layout
- Number of rooms
- 8 rooms (3 bedrooms)
- Number of bath rooms
- 1 bathroom and 1 separate toilet
- Bathroom facilities
- Shower, toilet, and sink
- Number of stories
- 2 stories
- Facilities
- Skylight, passive ventilation system, and flue
Energy
- Energy label
- Insulation
- Roof insulation and energy efficient window
- Heating
- CH boiler
- Hot water
- CH boiler
- CH boiler
- HR combi (gas-fired combination boiler, in ownership)
Cadastral data
- WILP A 1833
- Cadastral map
- Area
- 1,800 m²
- Ownership situation
- Full ownership
Exterior space
- Location
- Open location
- Garden
- Back garden, front garden and side garden
- Back garden
- 1,500 m² (50.00 metre deep and 30.00 metre wide)
- Garden location
- Located at the southwest with rear access
Storage space
- Shed / storage
- Attached wooden storage
Garage
- Type of garage
- Built-in and parking place
- Capacity
- 2 cars
- Facilities
- Electricity and running water
Parking
- Type of parking facilities
- Parking on private property
Photos 47
© 2001-2025 funda














































