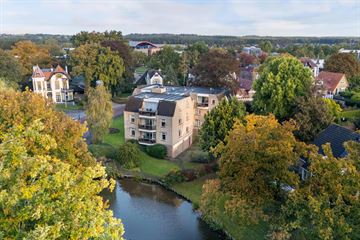
Description
Direct aan de Looijersgracht, op één van de mooiste plekjes van Steenwijk gelegen 3-kamer appartement met eigen parkeerplaats en berging.
Het appartement met prachtig uitzicht en heerlijk lichtinval is gelegen op loopafstand van het centrum van Steenwijk en op een steenworp afstand van het NS-station.
Globale indeling van deze woning
Indeling: hal; gastentoilet met closet en fonteintje; 2 ruime slaapkamers; badkamer met douchecabine en badkamermeubel met wastafel en closet; royale woonkamer met aangrenzend een zongericht balkon met direct zicht op de Looijersgracht, keuken met keukenblok in hoekopstelling met inbouwapparatuur en een bijkeuken met aansluiting voor de wasmachine.
Het appartement is gelegen op de eerste verdieping van het kleinschalige complex. Naast een gereserveerde parkeerplaats op het buitenterrein voor de ingang van het complex bevinden zich in de kelder de afgesloten parkeergarage met eigen parkeerplaats en een berging.
Het appartement is gelegen op een steenworp afstand van het NS-station en de binnenstad van Steenwijk. Het centrum is uitstekend bereikbaar. Door de gunstige ligging zijn uitgebreide voorzieningen zoals winkels, het NS-station en de Meenthe op loopafstand gelegen.
Steenwijk is centraal gelegen tussen het watergebied van Noordwest-Overijssel (ideaal voor watersportliefhebbers) en de bos- en natuurgebieden van Zuidwest-Drenthe en Zuidoost Friesland.
In en rondom het centrum bevinden zich uitgebreide voorzieningen zoals theater "de Meenthe”, een bibliotheek en een bioscoop. In het historische centrum van Steenwijk vindt u daarnaast een uitgebreid winkelaanbod en tal van sfeervolle horecagelegenheden.
Features
Transfer of ownership
- Last asking price
- € 440,000 kosten koper
- Asking price per m²
- € 4,400
- Status
- Sold
Construction
- Type apartment
- Apartment with shared street entrance
- Building type
- Resale property
- Year of construction
- 1992
Surface areas and volume
- Areas
- Living area
- 100 m²
- Exterior space attached to the building
- 8 m²
- External storage space
- 19 m²
- Volume in cubic meters
- 318 m³
Layout
- Number of rooms
- 3 rooms (2 bedrooms)
- Number of bath rooms
- 1 bathroom
- Bathroom facilities
- Shower, toilet, sink, and washstand
- Number of stories
- 1 story
- Located at
- 1st floor
Energy
- Energy label
- Heating
- CH boiler
- Hot water
- CH boiler
- CH boiler
- Gas-fired combination boiler, in ownership
Cadastral data
- STEENWIJK E 6780
- Cadastral map
- Ownership situation
- Full ownership
Exterior space
- Location
- In centre, open location and unobstructed view
- Balcony/roof terrace
- Balcony present
Storage space
- Shed / storage
- Built-in
- Facilities
- Electricity
Garage
- Type of garage
- Underground parking and parking place
Parking
- Type of parking facilities
- Parking garage
VVE (Owners Association) checklist
- Registration with KvK
- No
- Annual meeting
- No
- Periodic contribution
- No
- Reserve fund present
- No
- Maintenance plan
- No
- Building insurance
- No
Photos 24
© 2001-2025 funda























