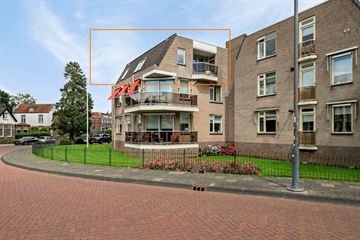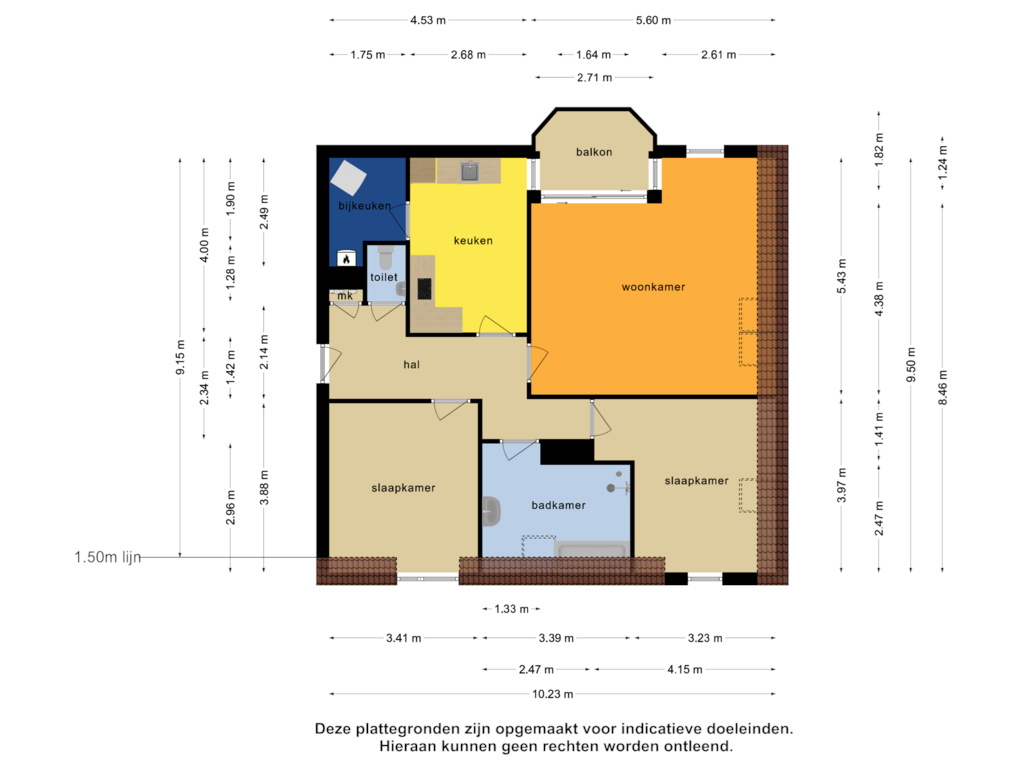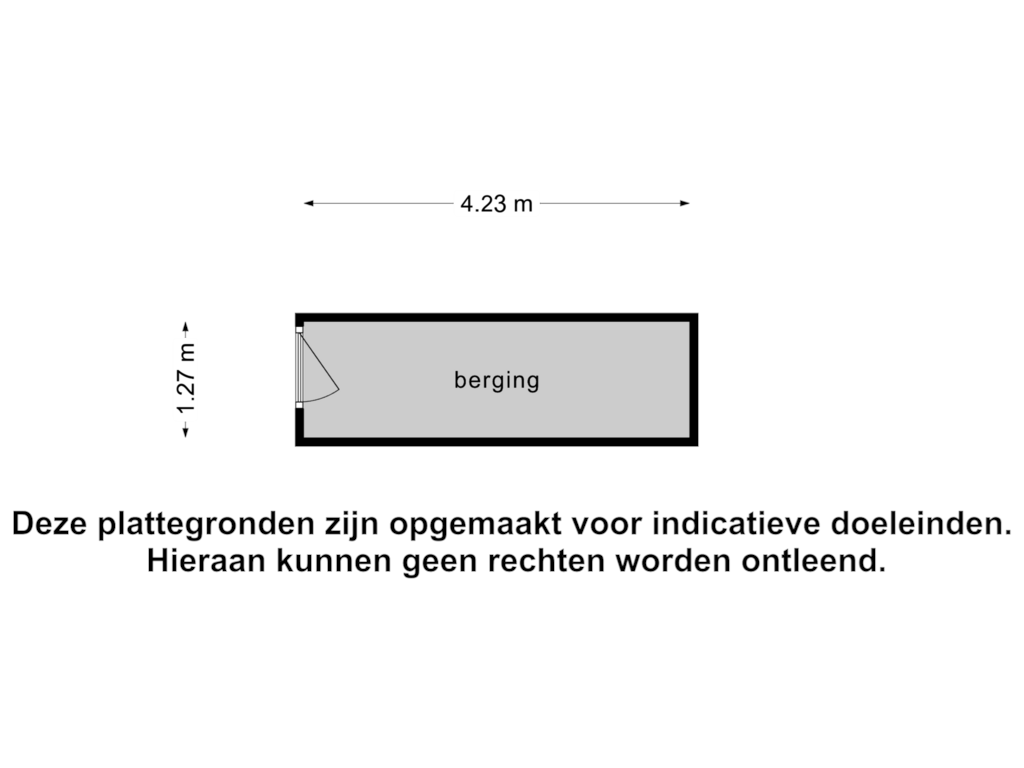
J H Tromp Meestersstraat 2-G8331 GP SteenwijkTorenlanden
€ 349,000 k.k.
Description
J.H. Tromp Meestersstraat 2-G te Steenwijk
Wilt u heerlijk centraal wonen in een kleinschalig appartementencomplex in het centrum van de stad? Dan is dit uw kans!
Dit appartement bevindt zich op loopafstand van het NS Intercity station, het theater ‘De Meenthe’, de bioscoop, restaurants en het winkelaanbod van de stad.
Het heeft een grotendeels overdekt balkon op de bovenste (derde) woonlaag met een werkelijk prachtig uitzicht op de stad en de Steenwijker toren!
In de afgesloten parkeergarage in het souterrain, die uitsluitend toegankelijk is voor bewoners en van binnenuit bereikbaar is via de lift of het trappenhuis, bevinden zich de eigen parkeerplaats en berging voor bijvoorbeeld het stallen van fietsen.
INDELING APPARTEMENT:
Via de hoofdentree met bellentableau welke voorzien is van een video intercomsysteem en brievenbussen bereikt u de entree met trappenhuis en lift.
Op de derde, tevens bovenste verdieping is er via de centrale hal toegang tot het appartement.
Achter de voordeur komt u in de hal met meterkast, badkamer met douche, ligbad en wastafel met meubel, 2 ruime slaapkamers, toilet met watercloset en fontein, lichte woonkamer met toegang tot het gunstig op de zon gelegen balkon, dichte keuken met ruimte voor eethoek en voorzien van inbouwapparatuur zoals een 4 pits gaskookplaat en oven, praktische bijkeuken met optelplaats t.b.v. cv-ketel (2015) en aansluitingen t.b.v. witgoed.
Vanuit de woonkamer en vanaf het balkon is er een prachtig uitzicht op de Steenwijker toren en de J.H. Tromp Meestersstraat.
ALGEMEEN:
- Centrale ligging in het centrum nabij alle voorzieningen!
- Eigen berging en parkeerplaats in de parkeergarage.
- Balkon met ligging op het zuidwesten.
- Het woonoppervlak bedraagt circa 87 m² (vanaf de 1,5 meter hoogte lijn);
- Het voorschot voor de bijdrage VVE bedraagt € 290,-- per maand;
Door de gunstige ligging en situering is dit werkelijk een heerlijke plek om te wonen!
Voor de beste indruk raden wij u een bezichtiging aan.
Features
Transfer of ownership
- Asking price
- € 349,000 kosten koper
- Asking price per m²
- € 4,011
- Original asking price
- € 359,000 kosten koper
- Listed since
- Status
- Available
- Acceptance
- Available in consultation
- VVE (Owners Association) contribution
- € 290.00 per month
Construction
- Type apartment
- Apartment with shared street entrance (apartment)
- Building type
- Resale property
- Year of construction
- 1992
- Accessibility
- Accessible for people with a disability and accessible for the elderly
- Type of roof
- Flat roof covered with asphalt roofing
Surface areas and volume
- Areas
- Living area
- 87 m²
- Exterior space attached to the building
- 4 m²
- External storage space
- 5 m²
- Volume in cubic meters
- 288 m³
Layout
- Number of rooms
- 3 rooms (2 bedrooms)
- Number of bath rooms
- 1 bathroom and 1 separate toilet
- Bathroom facilities
- Shower, bath, and sink
- Number of stories
- 1 story
- Facilities
- Optical fibre, mechanical ventilation, sliding door, and TV via cable
Energy
- Energy label
- Insulation
- Roof insulation, double glazing, insulated walls and floor insulation
- Heating
- CH boiler
- Hot water
- CH boiler
- CH boiler
- Intergas (gas-fired combination boiler from 2015, in ownership)
Cadastral data
- STEENWIJK E 5651
- Cadastral map
- Ownership situation
- Full ownership
Exterior space
- Location
- In centre and unobstructed view
Storage space
- Shed / storage
- Built-in
Garage
- Type of garage
- Built-in, underground parking and parking place
- Capacity
- 1 car
- Facilities
- Electrical door
Parking
- Type of parking facilities
- Parking on private property
VVE (Owners Association) checklist
- Registration with KvK
- Yes
- Annual meeting
- Yes
- Periodic contribution
- Yes (€ 290.00 per month)
- Reserve fund present
- Yes
- Maintenance plan
- Yes
- Building insurance
- Yes
Photos 41
Floorplans 2
© 2001-2024 funda










































