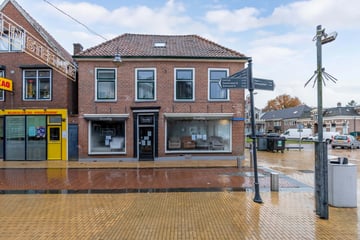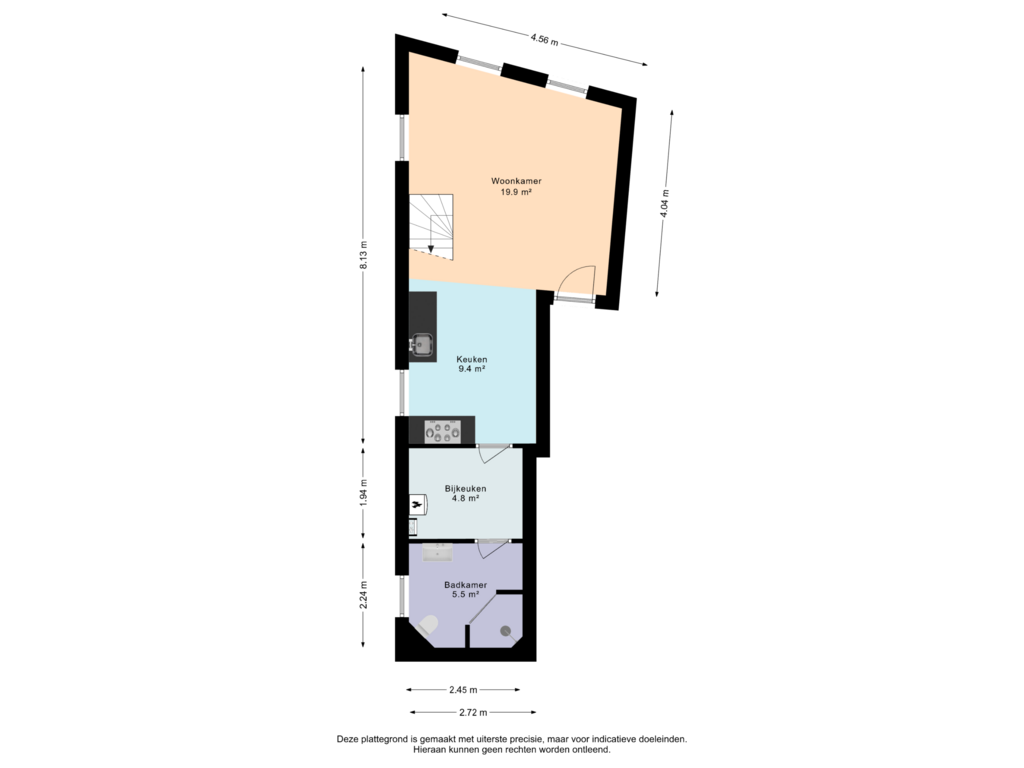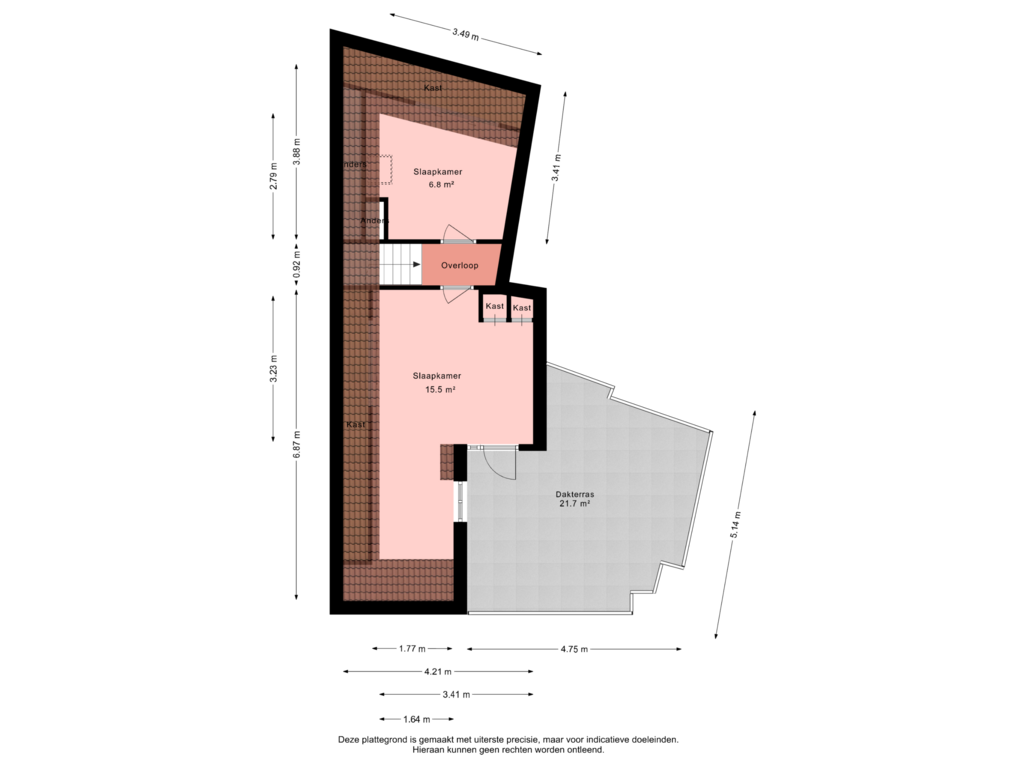
Description
Op een prachtige hoeklocatie aan de Kornputsingel in Steenwijk, grenzend aan het centrum, gerenoveerd woonappartement met een A+Label. Hedendaags comfort waarbij het karakteristieke karakter bewaard is gebleven. Het stadscentrum is op loopafstand, vele parkeermogelijkheden in de directe omgeving en vlakbij het mooie Park Ram’s Woerthe.
Indeling: Entree in centrale hal met brievenbus en ruimte voor de fiets, entree appartement op de 1e verdieping in lichte woonkamer met prachtig uitzicht, trapopgang en open keuken v.v. inbouwapparatuur, bijkeuken met witgoedaansluitingen, vernieuwde en uitgebreide meterkast en warmtepomp, badkamer met inloopdouche, wastafelmeubel en toilet.
Verdieping: overloop, 2 slaapkamers ± 15½ en 7 m² en toegang tot royaal zonnig dakterras van ± 11 m².
• Bouwjaar 1900, gerenoveerd 2024
• Label A+ Warmtepomp en CV Combi,
• Gevel-, dakisolatie en gedeeltelijk dubbel glas
Features
Transfer of ownership
- Asking price
- € 229,500 kosten koper
- Asking price per m²
- € 3,477
- Listed since
- Status
- Under offer
- Acceptance
- Available in consultation
Construction
- Type apartment
- Upstairs apartment (apartment)
- Building type
- Resale property
- Year of construction
- 1900
- Type of roof
- Gable roof covered with roof tiles
Surface areas and volume
- Areas
- Living area
- 66 m²
- Exterior space attached to the building
- 11 m²
- Volume in cubic meters
- 231 m³
Layout
- Number of rooms
- 3 rooms (2 bedrooms)
- Number of bath rooms
- 1 bathroom
- Bathroom facilities
- Walk-in shower, toilet, and washstand
- Number of stories
- 2 stories
- Facilities
- Passive ventilation system and TV via cable
Energy
- Energy label
- Insulation
- Roof insulation, partly double glazed and insulated walls
- Heating
- Heat pump
- Hot water
- CH boiler
Cadastral data
- STEENWIJK E 4229
- Cadastral map
- Ownership situation
- Full ownership
Exterior space
- Location
- In centre
- Garden
- Sun terrace
VVE (Owners Association) checklist
- Registration with KvK
- No
- Annual meeting
- No
- Periodic contribution
- No
- Reserve fund present
- No
- Maintenance plan
- No
- Building insurance
- No
Photos 30
Floorplans 2
© 2001-2025 funda































