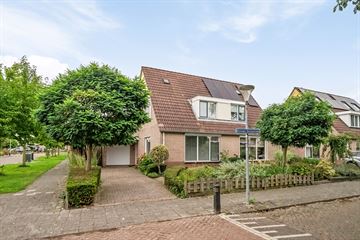This house on funda: https://www.funda.nl/en/detail/koop/steenwijk/huis-nieuwe-onnastraat-63/43766951/

Description
Extraordinary living.... close to the cosy centre of Steenwijk
This semi-detached house is located in one of the most beautiful spots in the Clingenborgh neighbourhood.
With this property, you are not buying a 13-in-a-dozen but something really special and then that location is of course super; the spacious plot of 274 m2 offers you a view of a children's playground at the front, to the side wall is a green strip, giving you a free feeling and along the garage you have a side garden, through which you end up in a lovely private backyard. The cosy centre of Steenwijk is within walking distance.
Layout:
Ground floor:
On the driveway you have space to park your cars and reach the garage. Would you like to park your car in the garage? With the remote control, you open the sectional door very comfortably from your car. The garage was extended by 1 metre during construction, leaving plenty of space behind the car to store your bicycles. There is an access door at the back of the garage so you don't have to walk past the car with your bikes. The garage roof extends past the front door like an awning, so your visitors don't have to wait in the rain for you to open the door. Behind the front door is the hall, with toilet, meter cupboard and staircase.
Through the large windows in the front and side walls of the spacious living room, the sun comes in cosily, making the room feel very light and comfortable. The kitchen is located at the rear of the house. the kitchen is equipped with an induction hob, combi oven/microwave extractor hood and a Siemens fridge (09-2023). From the kitchen you walk into the utility room, which is equipped with a simple kitchenette, washing machine connection and space for a tumble dryer and dishwasher set-up. There is also room to place an extra fridge-freezer in the pantry, giving your kitchen plenty of storage space. From the utility room, you enter the private back garden, with access to the bike shed in the garage.
First floor:
On this floor, adjacent to the landing, you will find three bedrooms and a bathroom. Both at the front and rear, the house has a dormer window, making the bedrooms and bathroom nice and spacious. The bathroom has a shower cubicle, washbasin cabinet, a 2nd toilet and storage shelves for your bath towels, among other things. The rear bedroom (11.5 m2) has its own washbasin. At the front are two bedrooms of 12.6 m2 and 5.7 m2 respectively. The large bedroom has a dormer window, the small one has a large window in the side wall, giving all rooms on this floor plenty of natural daylight.
Second floor:
Via the fixed staircase you reach the spacious attic floor. This floor houses the central heating boiler (Vaillant 2012) and the mechanical extraction system. The open space has a Velux skylight, making it very light. The space lends itself perfectly to putting in a partition wall, which would make it possible to realise a 4th bedroom.
General:
The house has double glazing, floor insulation, cavity insulation and roof insulation, from its construction in 1993. The house has energy label B.
Garden: In the backyard, on your green-enclosed terrace, you can enjoy the rising sun early in the morning. The garden is delightfully private. The spacious front garden allows you to enjoy the evening sun on the terrace. The front driveway has space to park two cars.
Surroundings:
Clingenborgh is quiet child-friendly neighbourhood in Steenwijk. Because of the location of the house, on the part of Nieuwe Onnastraat, through which only local traffic drives, you live very quietly. From your home, you can walk or cycle through the subway under Schansweg into the polders. If you walk in the other direction towards town, schools, play and sports facilities and the shopping centre are within walking distance. By car, you can be on the A 32 in a few minutes.
In short, a lovely home in a fine location.
Features
Transfer of ownership
- Last asking price
- € 389,000 kosten koper
- Asking price per m²
- € 3,636
- Status
- Sold
Construction
- Kind of house
- Single-family home, double house
- Building type
- Resale property
- Year of construction
- 1993
- Type of roof
- Gable roof covered with roof tiles
Surface areas and volume
- Areas
- Living area
- 107 m²
- Other space inside the building
- 19 m²
- Exterior space attached to the building
- 6 m²
- Plot size
- 274 m²
- Volume in cubic meters
- 453 m³
Layout
- Number of rooms
- 5 rooms (4 bedrooms)
- Number of bath rooms
- 1 bathroom and 1 separate toilet
- Bathroom facilities
- Shower, toilet, and washstand
- Number of stories
- 3 stories
- Facilities
- Outdoor awning, skylight, mechanical ventilation, passive ventilation system, and TV via cable
Energy
- Energy label
- Insulation
- Roof insulation, double glazing, insulated walls and floor insulation
- Heating
- CH boiler
- Hot water
- CH boiler
- CH boiler
- Vailant (gas-fired combination boiler from 2012, in ownership)
Cadastral data
- STEENWIJK F 1122
- Cadastral map
- Area
- 274 m²
- Ownership situation
- Full ownership
Exterior space
- Location
- In residential district
- Garden
- Back garden, front garden and side garden
- Back garden
- 101 m² (9.50 metre deep and 10.70 metre wide)
- Garden location
- Located at the northeast
Garage
- Type of garage
- Attached brick garage
- Capacity
- 1 car
- Facilities
- Electrical door, electricity and running water
Parking
- Type of parking facilities
- Parking on private property
Photos 38
© 2001-2025 funda





































