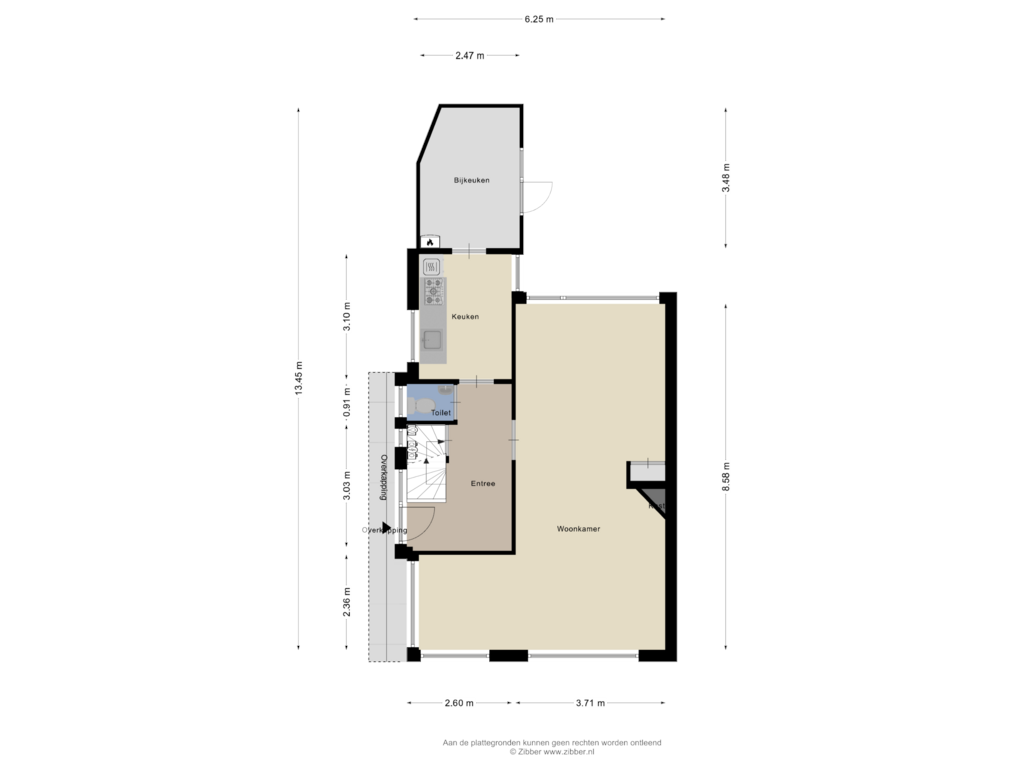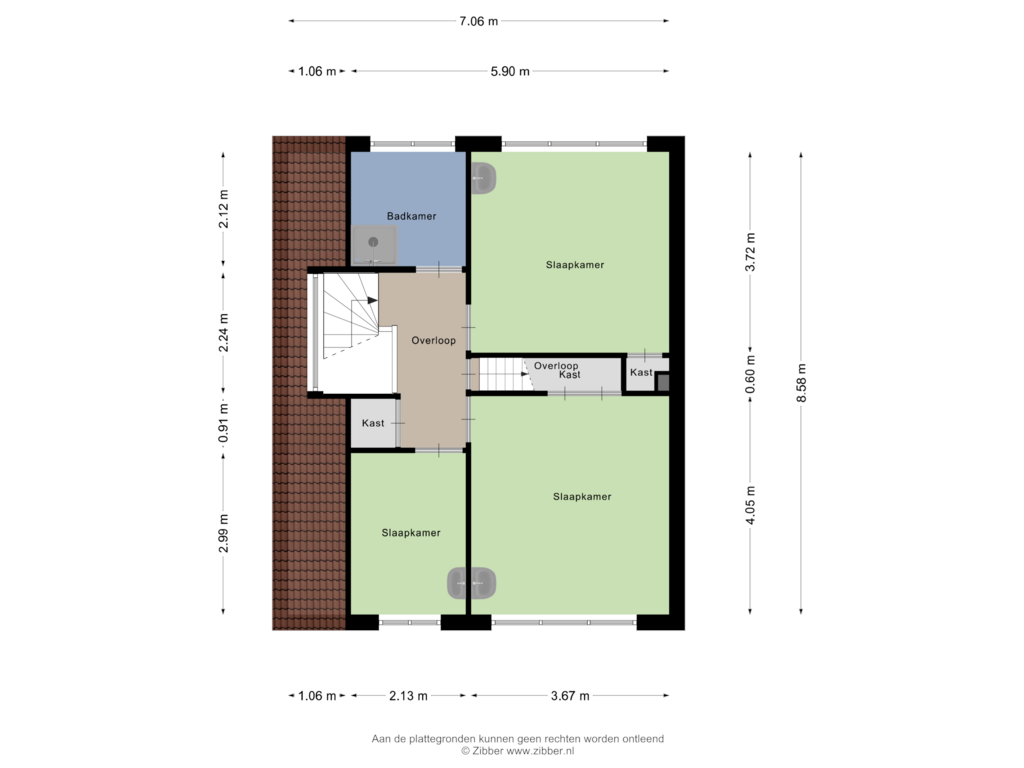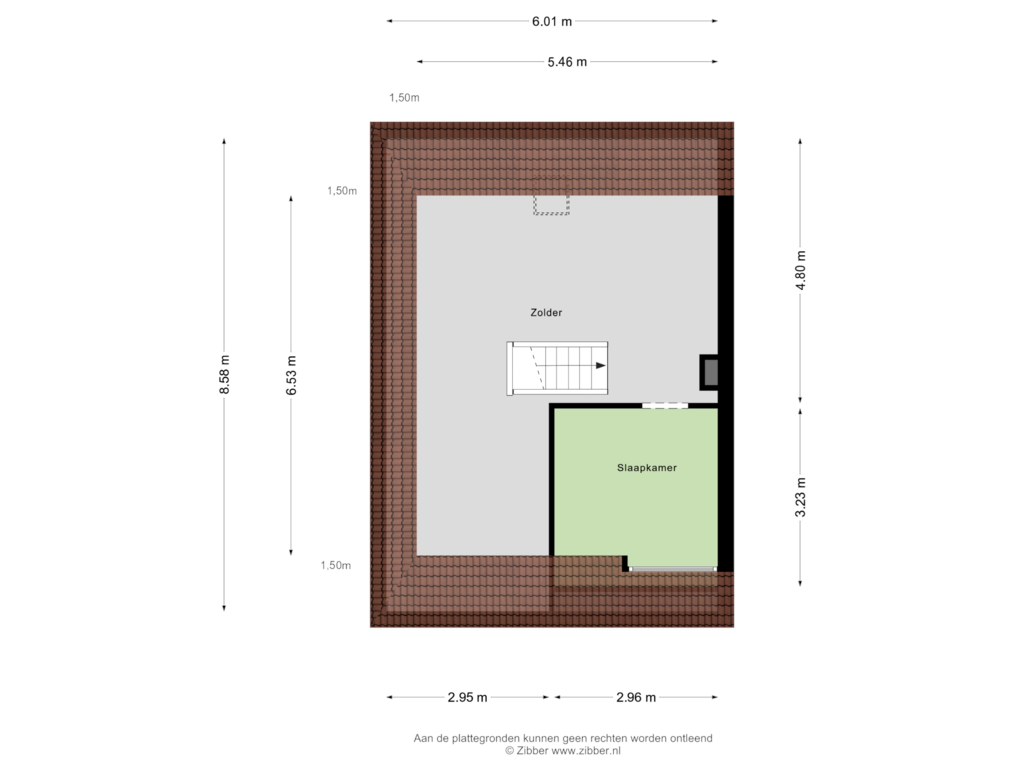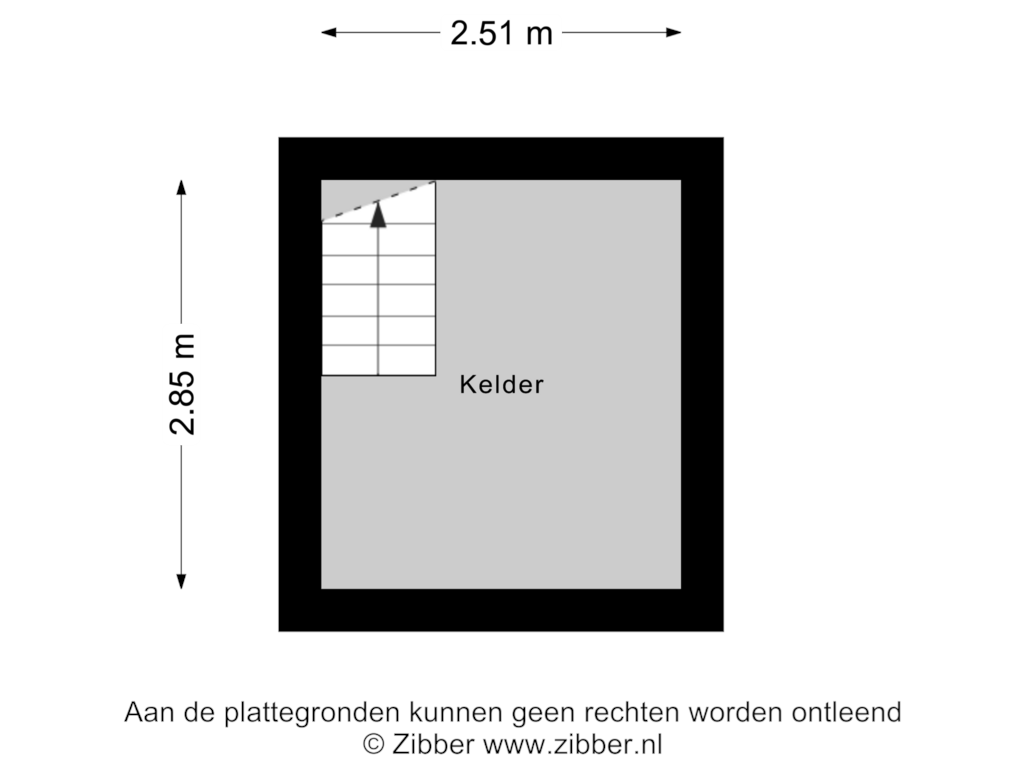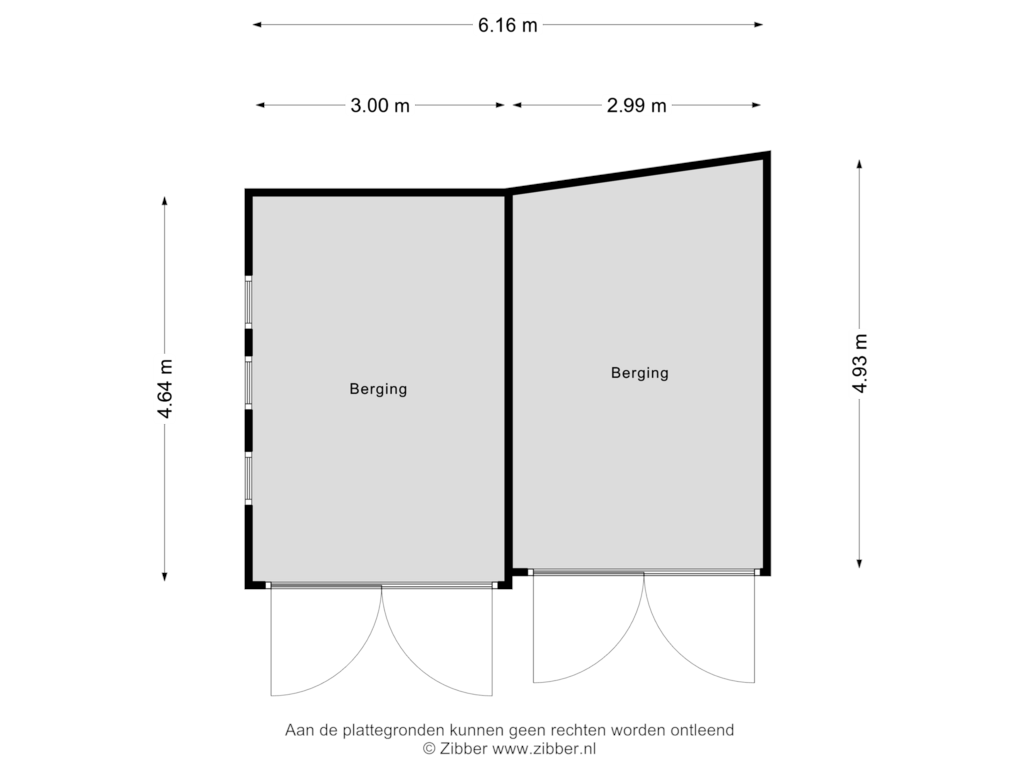This house on funda: https://www.funda.nl/en/detail/koop/steenwijk/huis-stationsstraat-20/43629657/

Stationsstraat 208331 GK SteenwijkOostwijken, De Beitel
€ 387,500 k.k.
Description
Op loopafstand van het sfeervolle stadshart van het centrum van Steenwijk gelegen STIJLVOL en ROYAAL HELFT VAN DUBBEL HERENHUIS met aangebouwde bijkeuken/berging en heerlijke diepe zonnige tuin. De woning beschikt over 4 slaapkamers en is gelegen op een perceel van maar liefst 433 m² eigen grond. Bouwjaar 1937.
In deze woning met behoud van stijlkenmerken voel je je direct thuis en wordt je omarmd door de schoonheid van een typische 30-er jaren interieur. De buitenzijde is statig en opgetrokken met uitsluitend eerste klas bouwmaterialen. Zo zijn de gevels opgetrokken met stenen in "vechtformaat", wat de woning een chique uitstraling geeft.
Deze woning heeft een eigen website met daarop full screen foto's, informatie over de buurt en vele extra's.
Download de brochure en klik op de link om naar de website te gaan!
Indeling;
Begane grond: hal/entree met authentieke tegelvoer, toilet met fontein, provisiekelder, L-vormige woonkamer met schouw, laminaatvloer en grote raampartijen, dichte keuken voorzien van inbouwapparatuur (5 pits gas kookplaat, afzuigkap en een koelkast), bijkeuken met uitstortgootsteen en witgoedaansluiting.
Eerste verdieping: overloop met kastruimte en groot raam, 3 slaapkamers waarvan 2 zeer royaal en beide voorzien van vaste kast en wastafel, originele badkamer voorzien van een douche.
Tweede verdieping: via vaste trap te bereiken overloop/berging voorzien van de c.v. opstelling, kleine 4e slaapkamer en veel bergruimte, waar mogelijk nog een extra kamer kan worden gerealiseerd.
Deze karakteristieke jaren 30' woning is deels voorzien van dubbele beglazing en voorzetramen. Wel is enige modernisering gewenst.
De diepe besloten en vooral zonnige achtertuin is te bereiken via de bijkeuken en is gesitueerd op het oosten. Achter op het perceel bevindt zich de vrijstaande houten berging.
Deze unieke woning heeft een uitstekende ligging op slechts enkele minuten loopafstand van het centrum van Steenwijk met haar prachtige historische grachten en gebouwen. Daarnaast beschikt Steenwijk over een ruim aantal voorzieningen zoals leuke restaurantjes/horeca, winkels, theater, sportverenigingen en het fraaie stadsparkpark Rams Woerthe.
Goede bereikbaarheid middels het NS-intercity station met busstation, via diverse uitvalswegen en de A32 naar de omliggende regio met steden zoals Meppel, Zwolle, Heerenveen en Leeuwarden, maar ook naar prachtige natuurgebieden zoals het waterrijke Nationaal Park ‘Weerribben en Wieden’, de bossen van 'de Woldberg' en het 'Landgoed De Eese' en de heide, vennen en stuifzand in Havelte.
Interesse in deze woning? Maak vrijblijvend een bezichtigingsafspraak, wij leiden je graag rond!
Features
Transfer of ownership
- Asking price
- € 387,500 kosten koper
- Asking price per m²
- € 2,516
- Listed since
- Status
- Available
- Acceptance
- Available in consultation
Construction
- Kind of house
- Single-family home, double house
- Building type
- Resale property
- Year of construction
- 1937
- Type of roof
- Gable roof covered with roof tiles
Surface areas and volume
- Areas
- Living area
- 154 m²
- Other space inside the building
- 7 m²
- Exterior space attached to the building
- 5 m²
- External storage space
- 29 m²
- Plot size
- 433 m²
- Volume in cubic meters
- 572 m³
Layout
- Number of rooms
- 5 rooms (4 bedrooms)
- Number of bath rooms
- 1 bathroom and 1 separate toilet
- Bathroom facilities
- Shower
- Number of stories
- 2 stories, an attic, and a basement
- Facilities
- TV via cable
Energy
- Energy label
- Insulation
- Partly double glazed
- Heating
- CH boiler
- Hot water
- CH boiler
- CH boiler
- HR (gas-fired combination boiler from 2023, in ownership)
Cadastral data
- STEENWIJK B 797
- Cadastral map
- Area
- 433 m²
- Ownership situation
- Ownership encumbered with usufruct
Exterior space
- Location
- Alongside busy road, sheltered location and in centre
- Garden
- Back garden, front garden and sun terrace
- Back garden
- 120 m² (20.00 metre deep and 6.00 metre wide)
- Garden location
- Located at the east with rear access
Storage space
- Shed / storage
- Detached wooden storage
Parking
- Type of parking facilities
- Paid parking, public parking and resident's parking permits
Photos 59
Floorplans 5
© 2001-2024 funda



























































