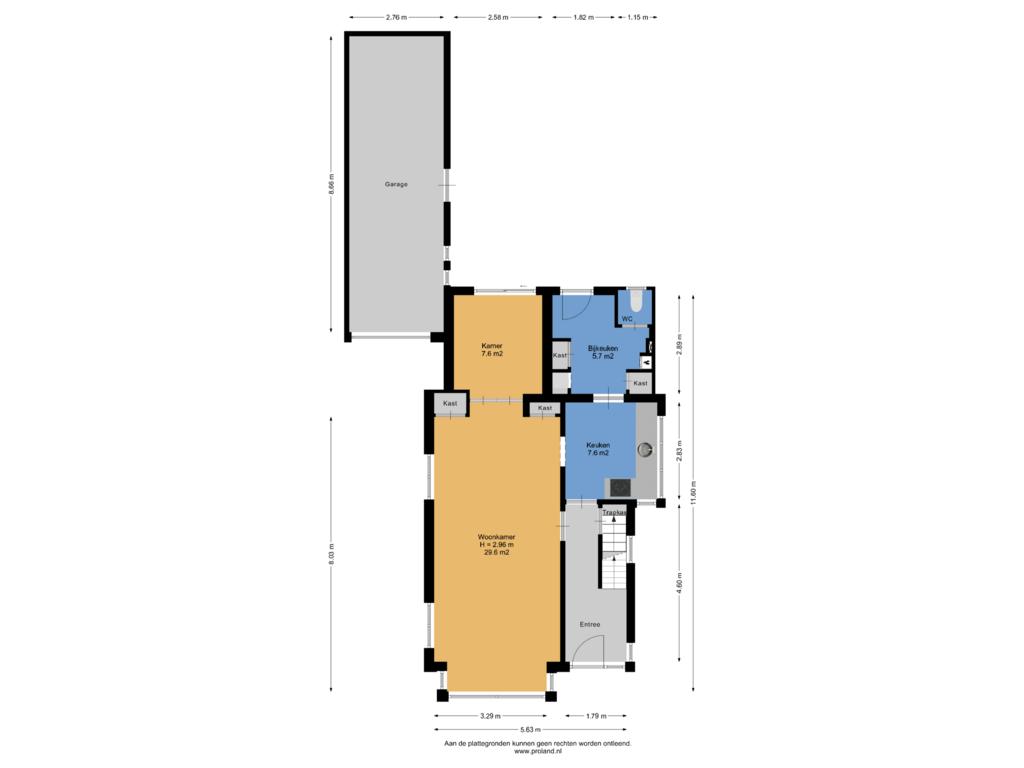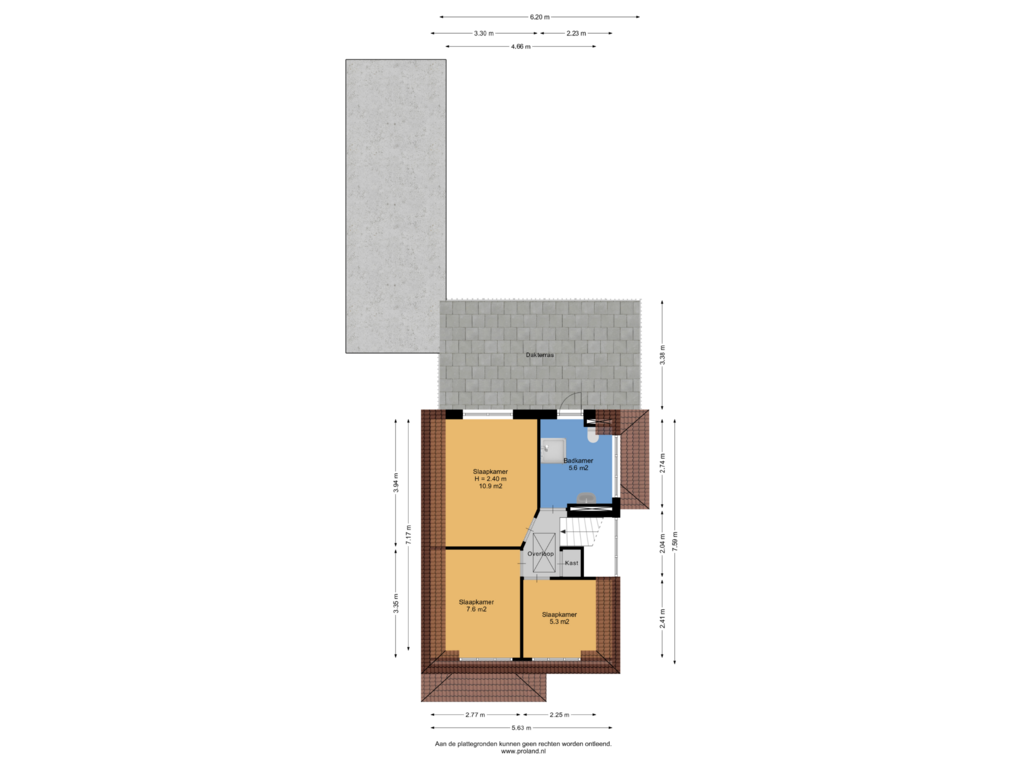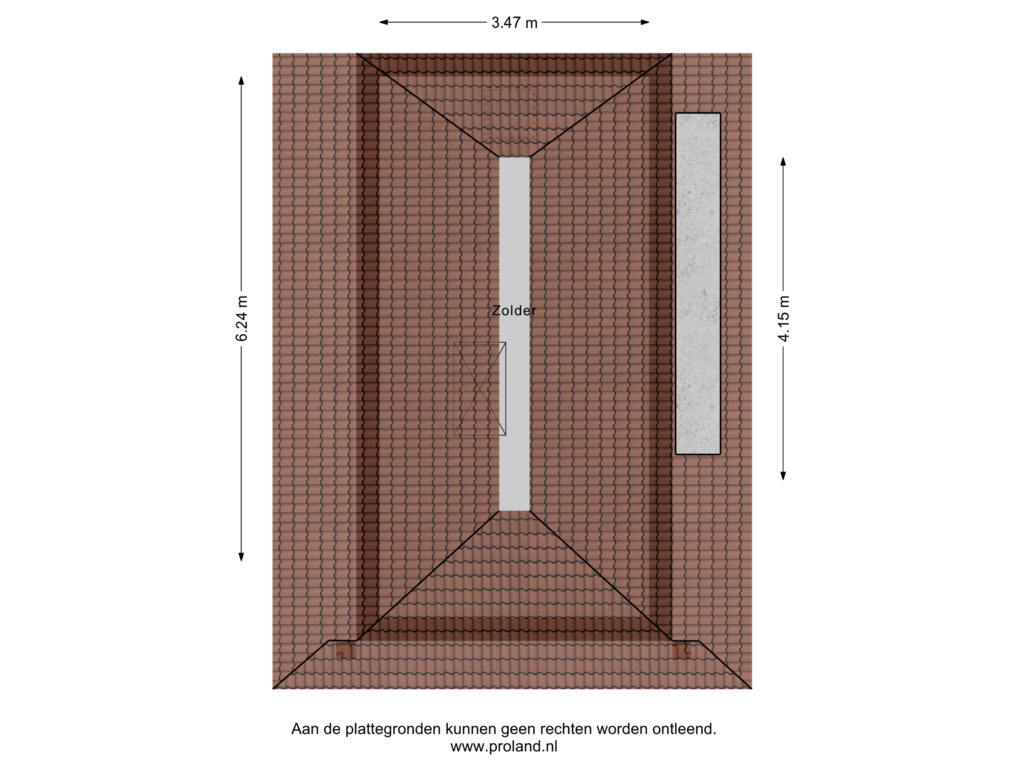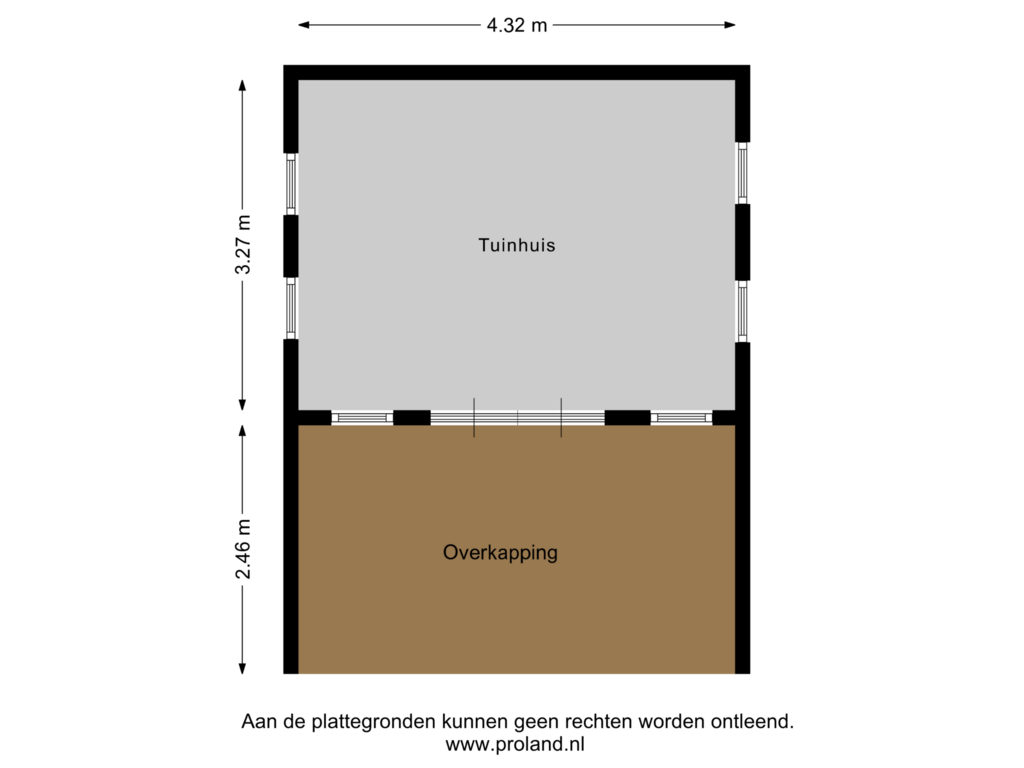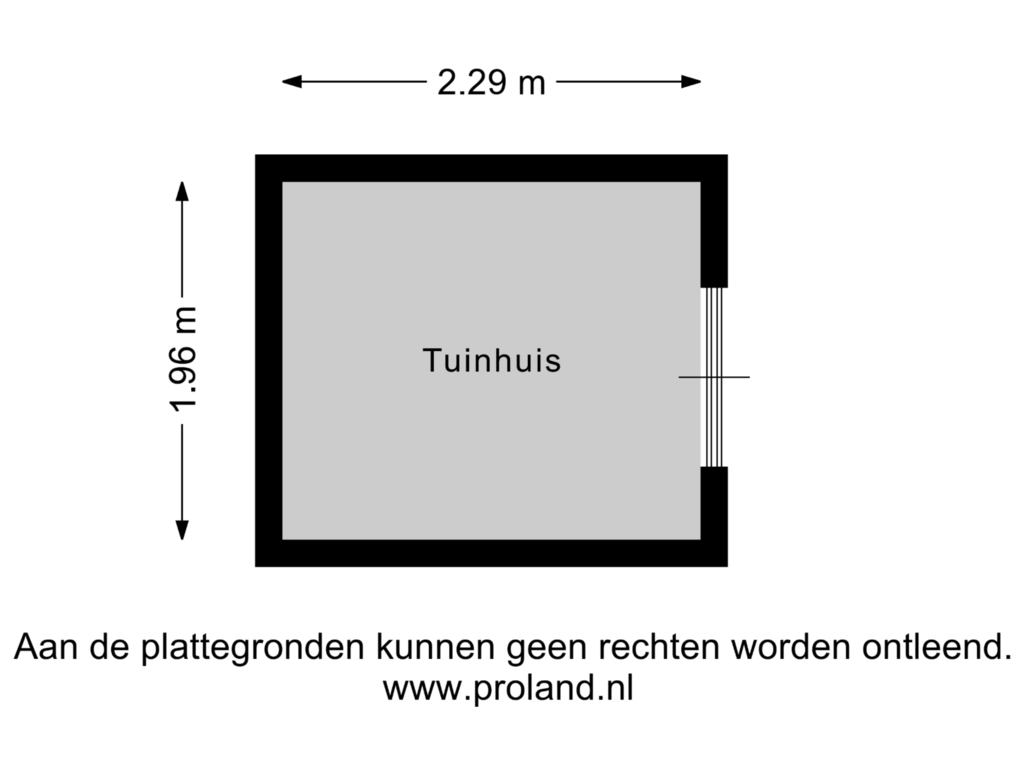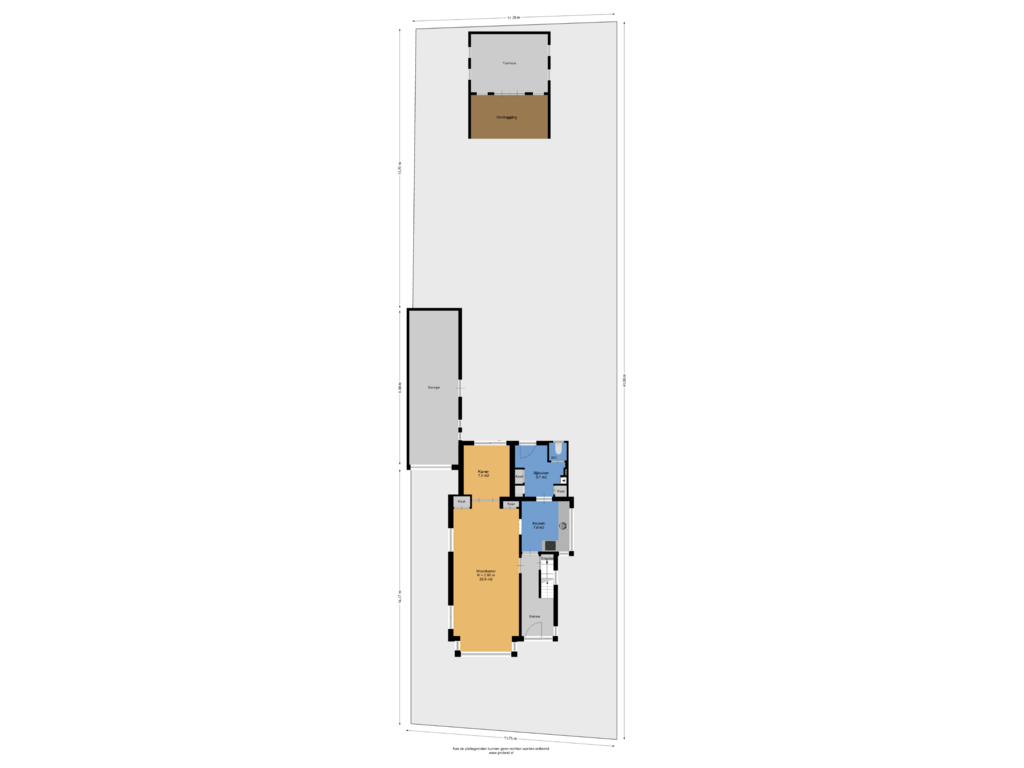This house on funda: https://www.funda.nl/en/detail/koop/steenwijk/huis-tukseweg-49/89195989/
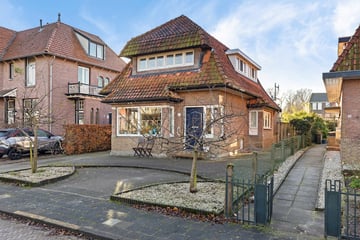
Tukseweg 498331 LA SteenwijkSteenwijkerdiep
€ 495,000 k.k.
Description
Mooie jaren '20 woning met garage, gelegen op korte afstand van het centrum van Steenwijk!
Indeling begane grond; entree/hal met mooie trapopgang naar 1e verdieping, kelder, gezellige woonkamer met serre, half open keuken voorzien van diverse inbouwapparatuur. bijkeuken met wasmachine aansluiting en toilet.
Indeling 1e verdieping; overloop, 3 slaapkamers en badkamer die is voorzien van douchecabine, 2e toilet en wastafel. Via badkamer is er toegang tot het platte dak.
Via losse trap is de vliering te bereiken.
In de speels aangelegde tuin is een royaal tuinhuis met veranda en een sauna aanwezig. De tuin is gelegen op het zuiden en is lekker vrij gelegen. Tevens zijn er een 12 tal zonnepanelen aanwezig.
Maak snel een afspraak voor een bezichtiging voor deze leuke woning.
Features
Transfer of ownership
- Asking price
- € 495,000 kosten koper
- Asking price per m²
- € 4,806
- Listed since
- Status
- Available
- Acceptance
- Available in consultation
Construction
- Kind of house
- Single-family home, detached residential property
- Building type
- Resale property
- Year of construction
- 1923
- Type of roof
- Pyramid hip roof covered with roof tiles
Surface areas and volume
- Areas
- Living area
- 103 m²
- Other space inside the building
- 26 m²
- Exterior space attached to the building
- 21 m²
- External storage space
- 19 m²
- Plot size
- 421 m²
- Volume in cubic meters
- 513 m³
Layout
- Number of rooms
- 4 rooms (3 bedrooms)
- Number of bath rooms
- 1 bathroom and 1 separate toilet
- Bathroom facilities
- Sauna, shower, toilet, and sink
- Number of stories
- 2 stories and a loft
- Facilities
- Rolldown shutters, flue, sauna, sliding door, and solar panels
Energy
- Energy label
- Insulation
- Partly double glazed, insulated walls and secondary glazing
- Heating
- CH boiler and fireplace
- Hot water
- CH boiler
- CH boiler
- Gas-fired combination boiler from 2015, in ownership
Cadastral data
- STEENWIJKERLAND E 3856
- Cadastral map
- Area
- 390 m²
- Ownership situation
- Full ownership
- STEENWIJKERLAND E 7286
- Cadastral map
- Area
- 31 m²
- Ownership situation
- Full ownership
Exterior space
- Location
- In centre and in residential district
- Garden
- Back garden
- Back garden
- 220 m² (20.00 metre deep and 11.00 metre wide)
- Garden location
- Located at the south with rear access
Storage space
- Shed / storage
- Detached wooden storage
- Facilities
- Electricity
Garage
- Type of garage
- Attached brick garage
- Capacity
- 1 car
- Facilities
- Electricity
Parking
- Type of parking facilities
- Parking on private property and public parking
Photos 51
Floorplans 6
© 2001-2024 funda



















































