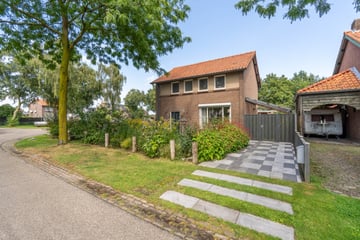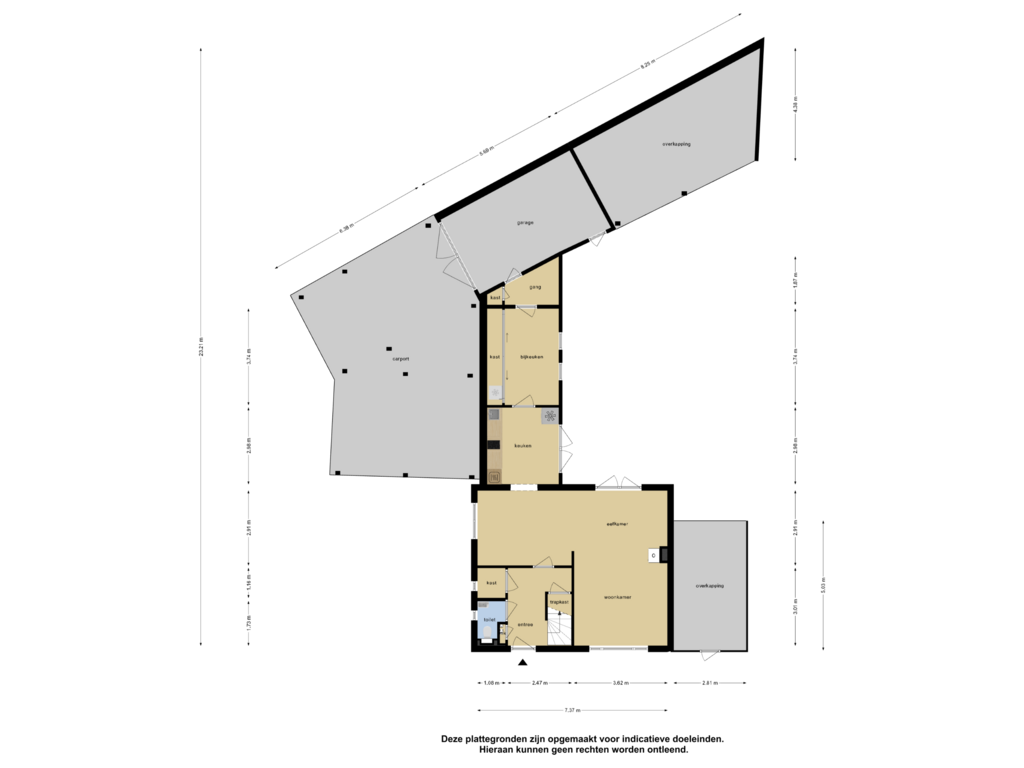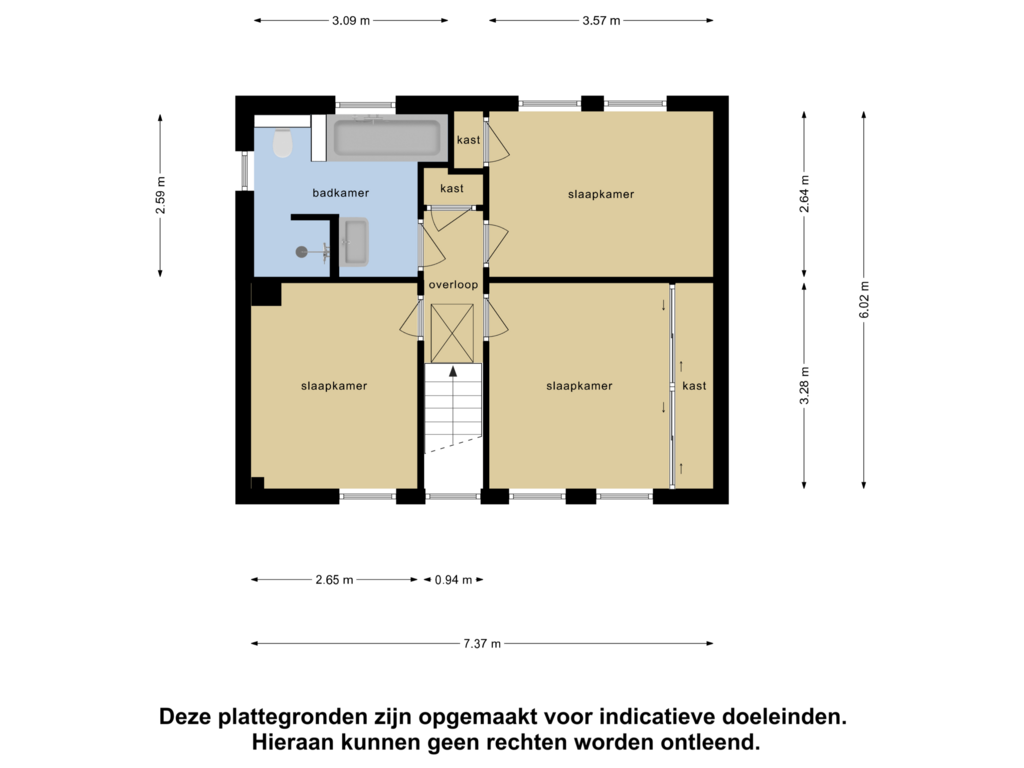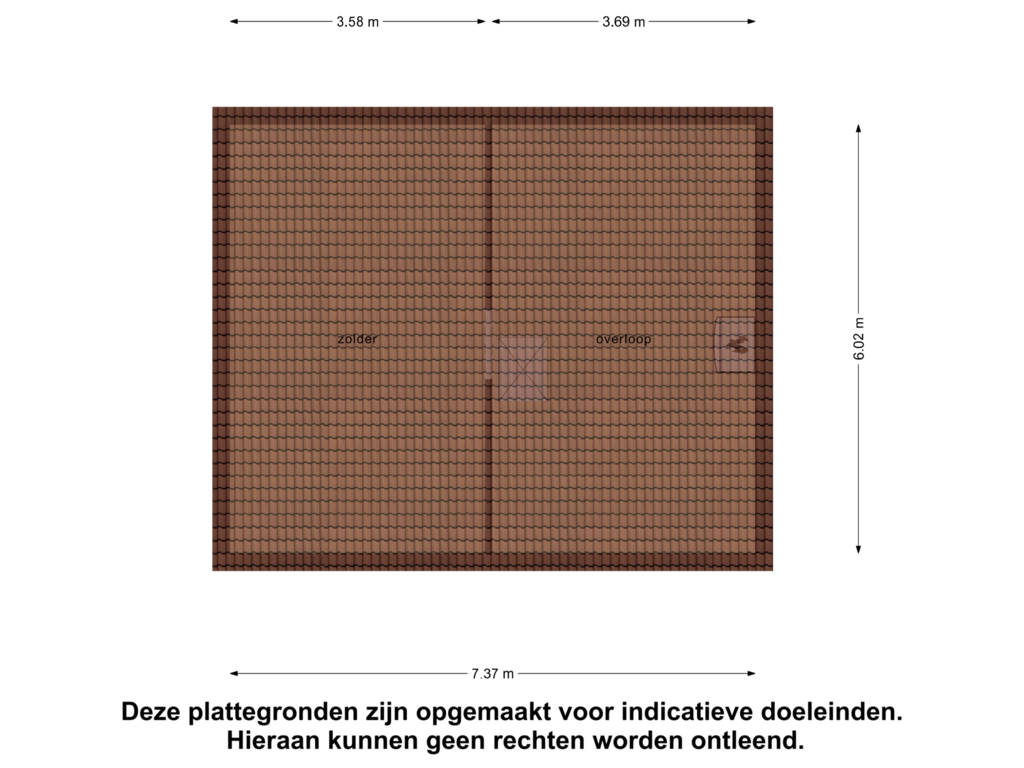This house on funda: https://www.funda.nl/en/detail/koop/stevensbeek/huis-ceresstraat-34/43748202/

Ceresstraat 345844 AD StevensbeekStevensbeek
€ 400,000 k.k.
Description
Ben jij op zoek naar een vrijstaande woning op een rustige locatie? Dan is Ceresstraat 34 in Stevensbeek precies wat je zoekt! Deze woning heeft een woonoppervlakte van 112 m² en een prachtig perceel van 546 m². De woning heeft een energielabel C. Bovendien kun je volop genieten van wandelingen rondom de Radioplassen, die direct achter de woning liggen.
Kom binnen...
Via de voordeur betreed je de woning en kom je in de hal. Hier vind je de meterkast, het toilet, de trap naar de eerste verdieping en de deur die naar de woonkamer leidt. Ook heb je hier toegang tot de garderobe en kelderkast. Handig voor de nodige voorraad.
Naar de woonkamer...
De woonkamer bevindt zich aan de voorkant van het huis en biedt uitzicht op zowel de straat als de achtertuin. Er is genoeg ruimte voor een gezellige zithoek, en de kachel zorgt ervoor dat je in de wintermaanden heerlijk warm zit. Via de eethoek loop je door naar de keuken.
Naar de keuken...
De keuken is van alle gemakken voorzien en beschikt over veel opbergruimte. Daarnaast is de keuken uitgerust met een inductiekookplaat, een combioven en een ingebouwde koelkast. Via de keuken kom je in de bijkeuken, die extra opbergruimte biedt.
De eerste verdieping...
Via de trap in de hal bereik je de eerste verdieping. Hier bevinden zich drie slaapkamers en een badkamer. Twee van de slaapkamers zijn bijna identiek aan elkaar, en de masterbedroom heeft een ingebouwde kast. De badkamer is uitgerust met een wastafel, toilet, bad en inloopdouche. Een hangkast in de badkamer biedt extra opbergruimte. Op de overloop is nog een vaste kast te vinden. Ook heb je hier toegang tot de vliering. Aan bergruimte kom je hier niets te kort.
De achtertuin...
De tuin biedt verschillende mogelijkheden om je heerlijk terug te trekken. Er is een terras direct aansluitend aan het huis, bereikbaar via dubbele openslaande deuren vanuit de woonkamer én de keuken. Verder is er achter in de tuin een overkapping met een aangrenzende berging. De tuin is toegankelijk vanuit het huis en via een achterom. Aan de zijkant van het huis is een ruime carport waar ten minste twee auto's kunnen staan.
Features
Transfer of ownership
- Asking price
- € 400,000 kosten koper
- Asking price per m²
- € 3,571
- Listed since
- Status
- Available
- Acceptance
- Available in consultation
Construction
- Kind of house
- Single-family home, detached residential property
- Building type
- Resale property
- Year of construction
- 1960
- Type of roof
- Gable roof covered with asphalt roofing and roof tiles
- Quality marks
- Energie Prestatie Advies
Surface areas and volume
- Areas
- Living area
- 112 m²
- Other space inside the building
- 18 m²
- Exterior space attached to the building
- 94 m²
- Plot size
- 546 m²
- Volume in cubic meters
- 470 m³
Layout
- Number of rooms
- 4 rooms (3 bedrooms)
- Number of bath rooms
- 1 bathroom and 1 separate toilet
- Bathroom facilities
- Walk-in shower, bath, toilet, and sink
- Number of stories
- 2 stories and an attic
- Facilities
- Optical fibre, passive ventilation system, rolldown shutters, and flue
Energy
- Energy label
- Insulation
- Roof insulation, double glazing, insulated walls and floor insulation
- Heating
- CH boiler and wood heater
- Hot water
- CH boiler
- CH boiler
- Daalderop 32/80+ (gas-fired from 2006, in ownership)
Cadastral data
- OPLOO E 253
- Cadastral map
- Area
- 546 m²
- Ownership situation
- Full ownership
Exterior space
- Location
- Alongside a quiet road and in wooded surroundings
- Garden
- Back garden and front garden
- Back garden
- 112 m² (15.00 metre deep and 7.50 metre wide)
- Garden location
- Located at the northeast with rear access
Garage
- Type of garage
- Built-in
- Capacity
- 1 car
- Facilities
- Electricity
Parking
- Type of parking facilities
- Parking on private property
Photos 60
Floorplans 3
© 2001-2024 funda






























































