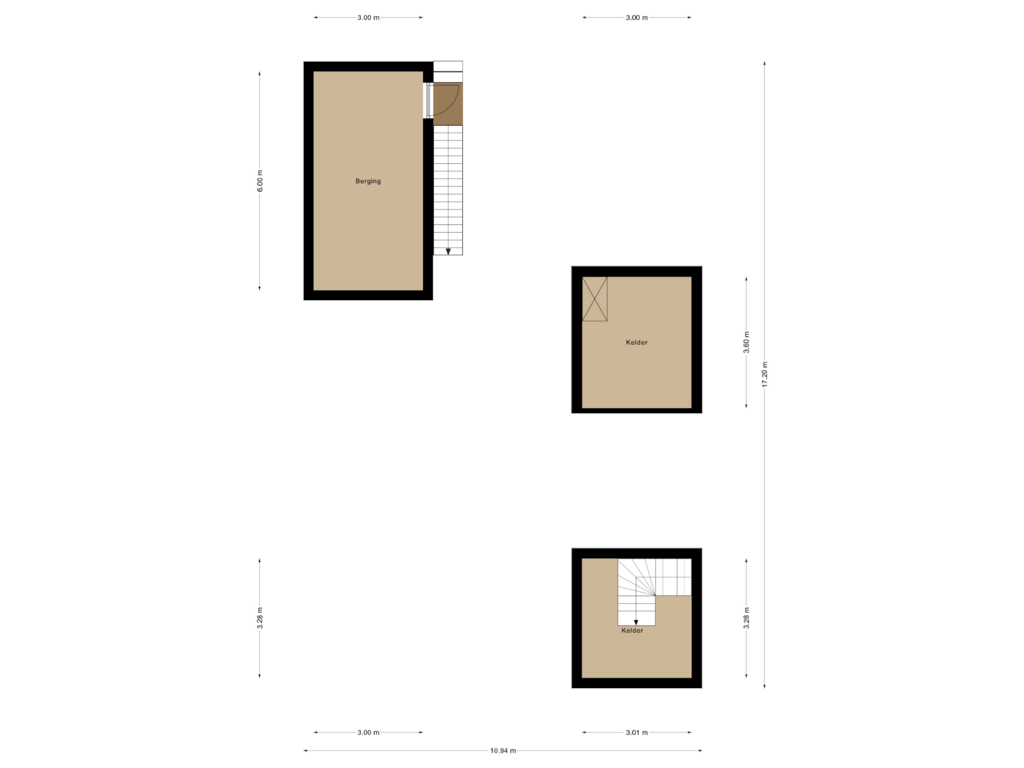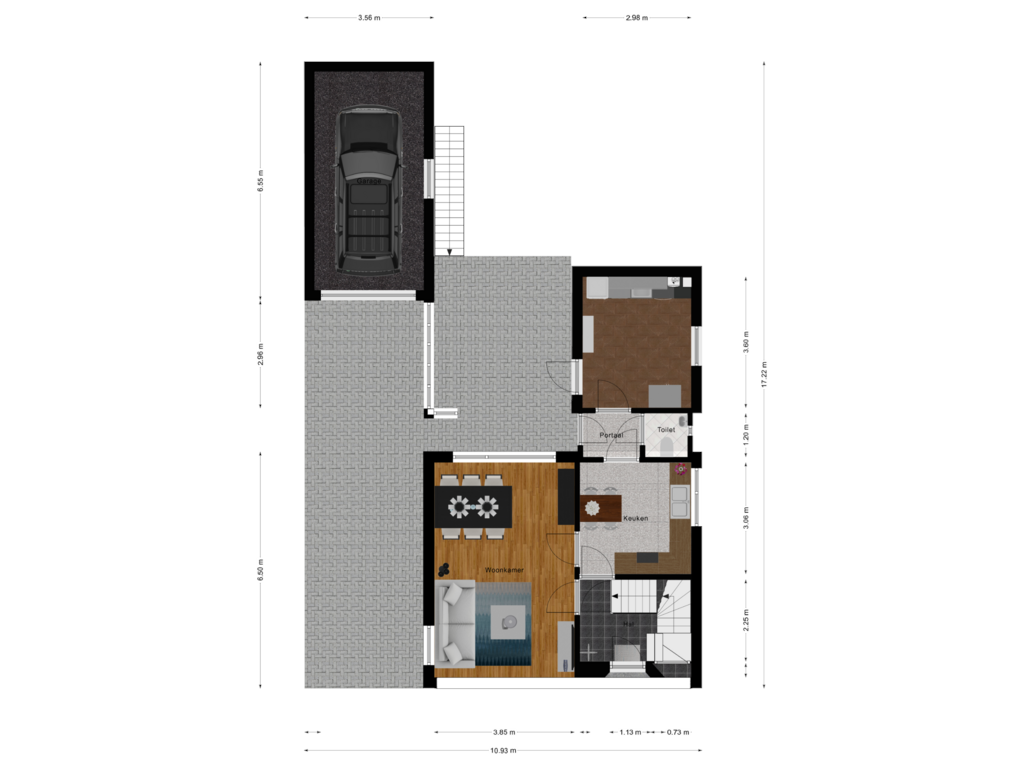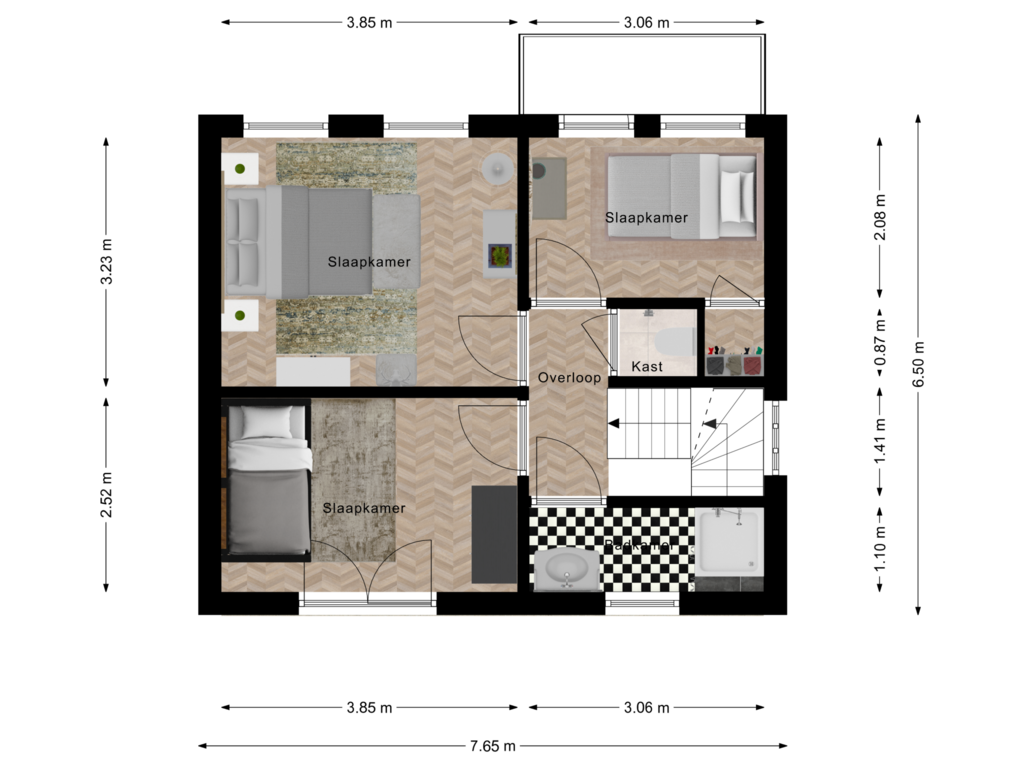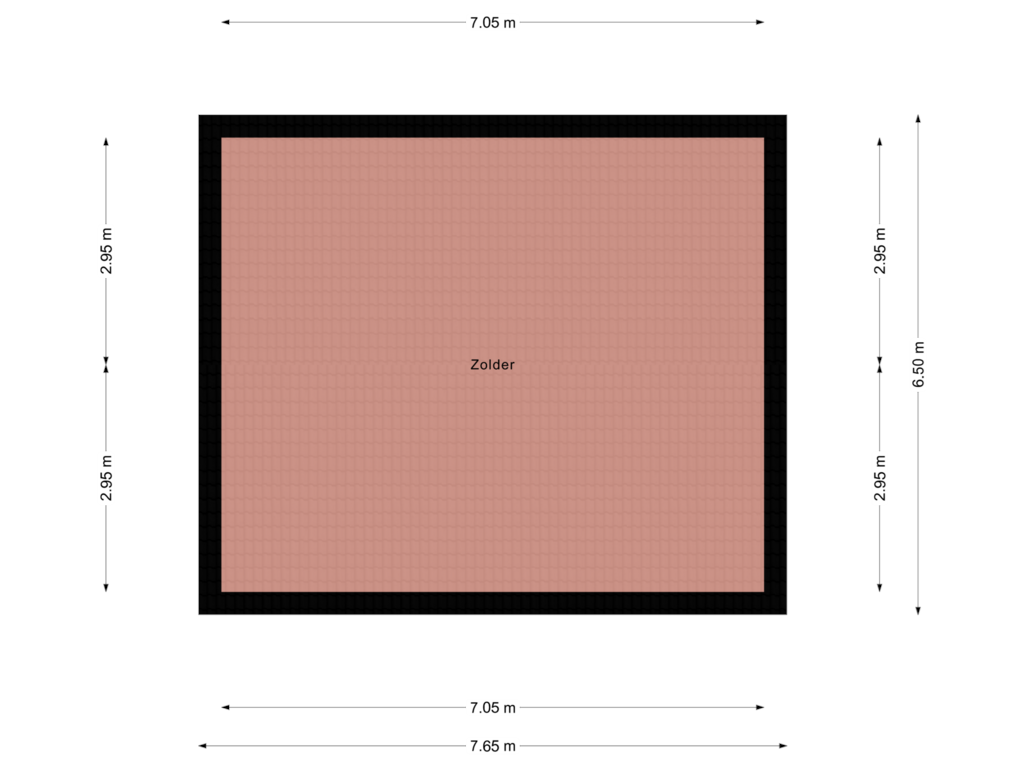This house on funda: https://www.funda.nl/en/detail/koop/stevensweert/huis-eiland-2-a/89062085/
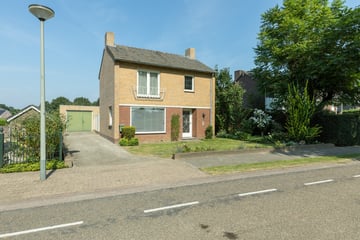
Eiland 2-A6107 CA StevensweertStevensweert waaronder Bilt
€ 339,000 k.k.
Description
Goed onderhouden vrijstaande woning met garage, berging en tuin.
De woning, gelegen aan de rand van het pittoreske dorp Stevensweert, op een unieke locatie met weids uitzicht over landerijen, ademt een groot gevoel van vrijheid. Thuiskomen, na een hectische dag.
De autosnelwegen A2 en A73 zijn in slechts enkele autominuten bereikbaar.
Het nabij gelegen Maasbracht biedt een uitstekend winkelaanbod, terwijl Stevensweert zelf een zeer gezellig centrum heeft.
Het woonhuis is oorspronkelijk gebouwd omstreeks 1965 en in latere jaren hebben een aantal moderniseringen al plaatsgevonden. Spouwmuur isolatie, grotendeels dubbele beglazing en de geïsoleerde zoldervloer dragen bij aan duurzaamheid.
INDELING EN AFWERKING:
Souterrain:
Provisiekelder (10 m²).
Begane grond:
Hal (6 m²) met leisteenvloer, zonnige woonkamer (23 m²) met een laminaatvloer, ruime woonkeuken (10 m²) met een keukenopstelling v.v. een keramische kookplaat, afzuigkap, oven en koelkast, portaal, toilet met fonteintje, bijkeuken/berging (9 m²) met opstelling voor de wasmachine, vaatwasser en c.v.- installatie. Garage (17 m²) met een berging/werkplaats (17 m²).
Tuin:
De aangelegde achtertuin is gunstig en zonnig gelegen op het westen en is via enkele traptreden te bereiken. Het terras aan de achterzijde van de woning, grenst aan de bijkeuken.
1e Verdieping:
Overloop, 3 ruime slaapkamers (12 m², 10 m² en 8 m²), separaat toilet met fonteintje en de badkamer (3 m²) met douche en wastafel.
2e Verdieping:
Bereikbaar via een luik, de zoldervloer is geïsoleerd.
ALGEMEEN:
Perceel 555 m².
Woonoppervlakte ca. 96 m².
Energielabel D.
HR combi ketel 2016.
Aanvaarding in overleg.
Features
Transfer of ownership
- Asking price
- € 339,000 kosten koper
- Asking price per m²
- € 3,531
- Listed since
- Status
- Available
- Acceptance
- Available in consultation
Construction
- Kind of house
- Single-family home, detached residential property
- Building type
- Resale property
- Year of construction
- 1965
- Type of roof
- Gable roof covered with roof tiles
- Quality marks
- Energie Prestatie Advies
Surface areas and volume
- Areas
- Living area
- 96 m²
- Other space inside the building
- 10 m²
- External storage space
- 40 m²
- Plot size
- 555 m²
- Volume in cubic meters
- 337 m³
Layout
- Number of rooms
- 4 rooms (3 bedrooms)
- Number of bath rooms
- 1 bathroom and 2 separate toilets
- Bathroom facilities
- Shower and sink
- Number of stories
- 2 stories and a basement
- Facilities
- Outdoor awning, french balcony, optical fibre, passive ventilation system, and TV via cable
Energy
- Energy label
- Insulation
- Roof insulation, mostly double glazed and insulated walls
- Heating
- CH boiler
- Hot water
- CH boiler and electrical boiler
- CH boiler
- Remeha Avanta 28C (gas-fired combination boiler from 2016, in ownership)
Cadastral data
- STEVENSWEERT B 2447
- Cadastral map
- Area
- 555 m²
- Ownership situation
- Full ownership
Exterior space
- Location
- Alongside a quiet road and unobstructed view
- Garden
- Back garden
- Back garden
- 254 m² (17.50 metre deep and 14.50 metre wide)
- Garden location
- Located at the west with rear access
- Balcony/roof garden
- French balcony present
Garage
- Type of garage
- Detached brick garage
- Capacity
- 1 car
Parking
- Type of parking facilities
- Parking on private property
Photos 59
Floorplans 4
© 2001-2024 funda



























































