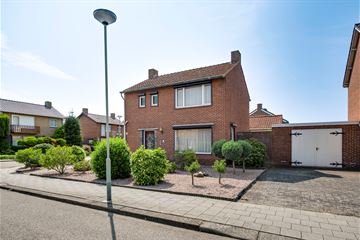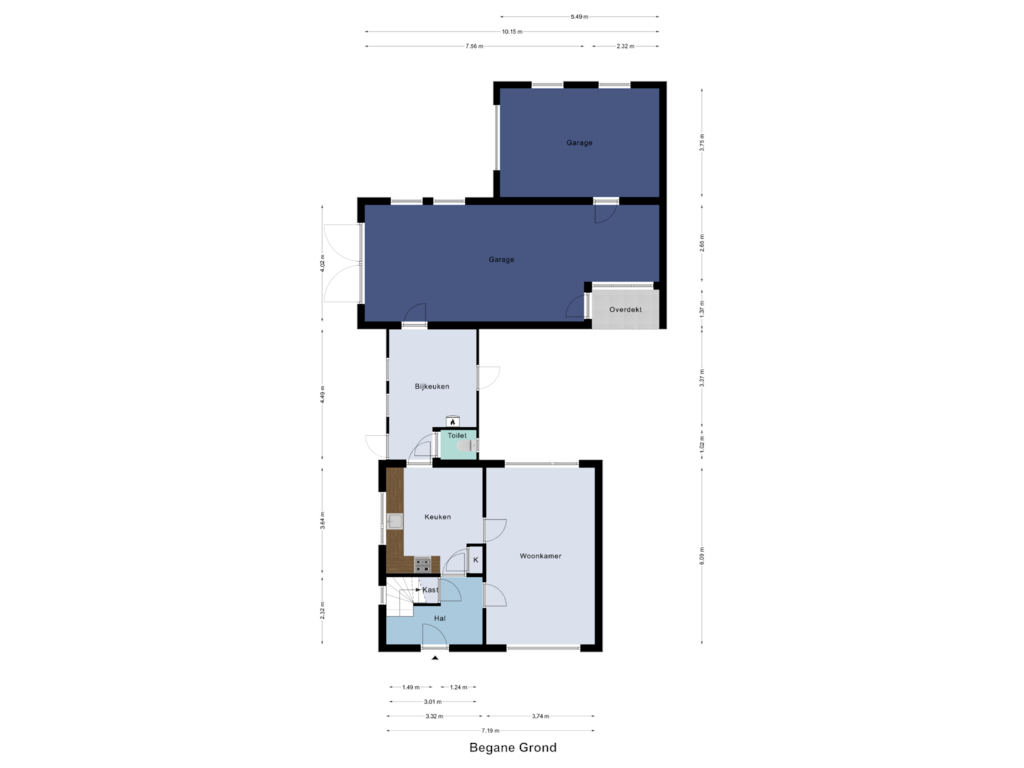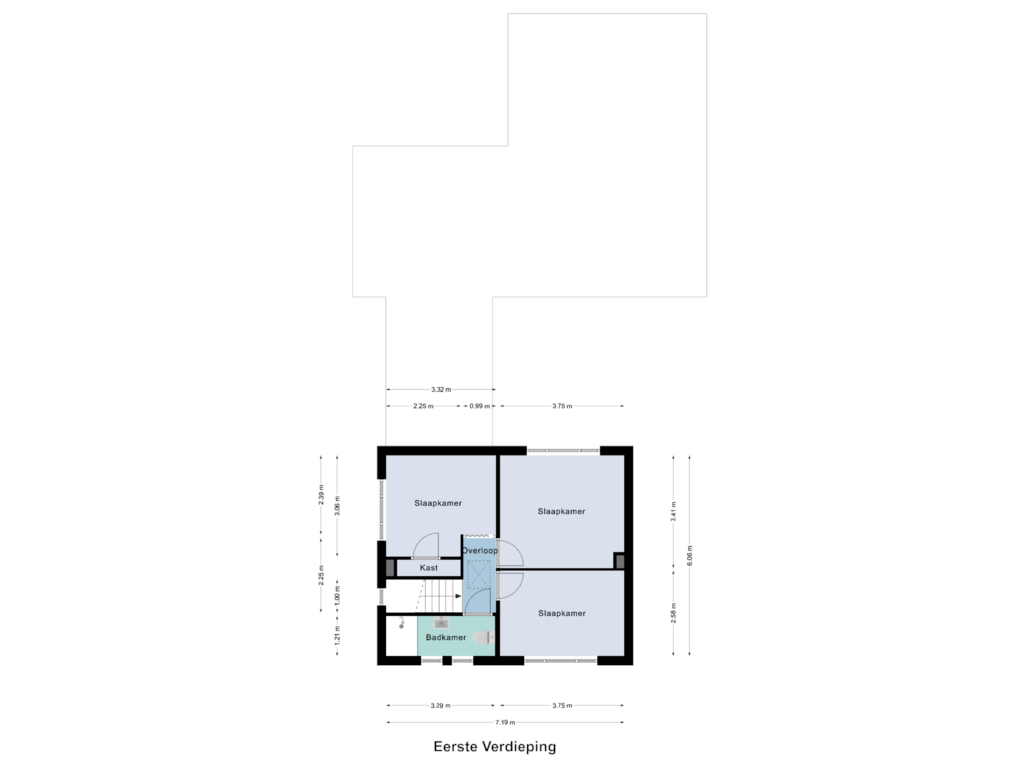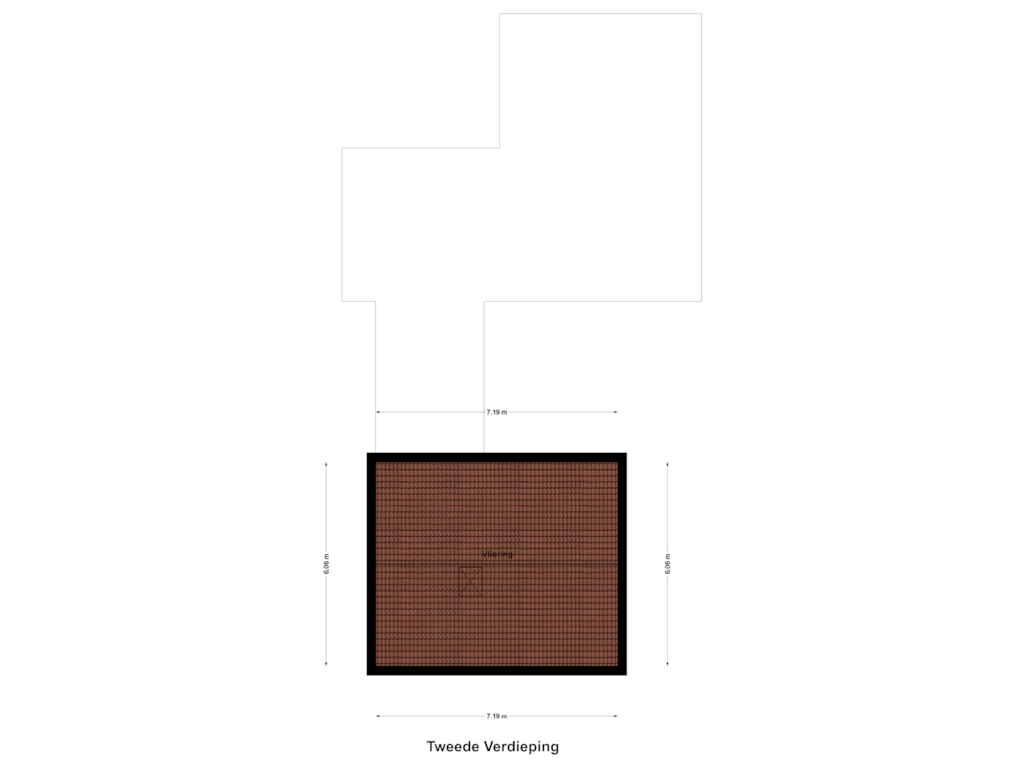This house on funda: https://www.funda.nl/en/detail/koop/stevensweert/huis-muncadostraat-4/43637390/

Muncadostraat 46107 BC StevensweertStevensweert waaronder Bilt
€ 330,000 k.k.
Description
Aan de voorzijde van de woning zie je niet hoeveel uiteenlopende mogelijkheden het geheel te bieden heeft!
Deze vrijstaande woning met 2 garages is gelegen op een hoek in de kern van het rustige kerkdorp Stevensweert. De gezinswoning heeft een woonoppervlakte van ca. 103 m2, ligt op een fraai perceel van in totaal een kleine 500 m2, is degelijk onderhouden doch vraagt een renovatie- en verduurzamingsklus en cosmetische ingrepen. Door de ligging op de hoek zijn de uitbreidingsmogelijkheden aanwezig en/of kan er voor gekozen worden een garage bij het geheel te betrekken of te slopen en opnieuw op te bouwen tot woongedeelte. of terug te brengen tot tuin.
Kortom; een vrijstaande woning met veel potentie.
De globale indeling is als volgt:
Begane grond: entree/ hal met trap naar de verdieping, meterkast en kelderkast. Vervolgens gaat het naar de doorzonkamer met planken vloer en de separaat gelegen keuken.
Aan de achterzijde van de woning gaat het naar de fijne bij- en waskeuken en de toiletruimte. De garages zijn inpandig bereikbaar.
1e Verdieping: de verdieping is ingedeeld met drie ruime slaapkamers en een verzorgde badkamer. De badkamer is netjes en ingedeeld met een douche, toilet en wastafel. Één slaapkamer heeft de beschikking over authentieke inbouwkasten.
2e verdieping: ruime bergzolder.
In de nabijheid van deze woning liggen diverse groen- en wandelvoorzieningen, de Maasplassen en de dagelijkse voorzieningen van het dorp. Het geheel is verder gelegen op enkele fietsminuten van Maasbracht met een uitgebreid primair en secundair voorzieningenpakket. Ook het dorp Echt is dichtbij. Tenslotte is de situering van dit woonhuis t.o.v. uitvalswegen is perfect. De autosnelwegen A73 en A2 zijn op slechts enkele autominuten verwijderd; steden zoals Venlo, Sittard, Maastricht, Weert, Eindhoven en Heerlen zijn snel te bereiken.
Woonoppervlakte; ca. 103 m²
Inhoud: ca. 646 m3
Perceeloppervlakte: 499 m²
Bouwjaar: 1964
Aanvaarding: in overleg
Features
Transfer of ownership
- Asking price
- € 330,000 kosten koper
- Asking price per m²
- € 3,204
- Listed since
- Status
- Available
- Acceptance
- Available in consultation
Construction
- Kind of house
- Single-family home, detached residential property
- Building type
- Resale property
- Year of construction
- 1964
- Type of roof
- Gable roof covered with roof tiles
Surface areas and volume
- Areas
- Living area
- 103 m²
- Other space inside the building
- 59 m²
- Exterior space attached to the building
- 4 m²
- Plot size
- 499 m²
- Volume in cubic meters
- 646 m³
Layout
- Number of rooms
- 5 rooms (3 bedrooms)
- Number of bath rooms
- 1 bathroom and 1 separate toilet
- Bathroom facilities
- Shower, toilet, and sink
- Number of stories
- 2 stories and a loft
- Facilities
- Rolldown shutters, flue, and TV via cable
Energy
- Energy label
- Insulation
- Partly double glazed
- Heating
- CH boiler
- Hot water
- CH boiler
- CH boiler
- HR combi ketel (gas-fired combination boiler, in ownership)
Cadastral data
- STEVENSWEERT B 2198
- Cadastral map
- Area
- 375 m²
- Ownership situation
- Ownership encumbered with usufruct
- STEVENSWEERT B 2197
- Cadastral map
- Area
- 124 m²
- Ownership situation
- Ownership encumbered with usufruct
Exterior space
- Location
- Alongside a quiet road and in residential district
- Garden
- Patio/atrium and side garden
- Patio/atrium
- 25 m² (5.00 metre deep and 5.00 metre wide)
Garage
- Type of garage
- Attached brick garage and built-in
- Capacity
- 3 cars
- Facilities
- Electricity, heating and running water
Parking
- Type of parking facilities
- Public parking
Photos 30
Floorplans 3
© 2001-2024 funda
































