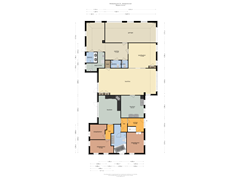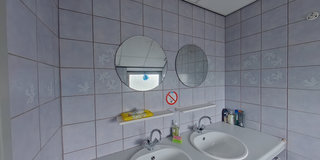Stieltjeskanaal 307756 PE StieltjeskanaalVerspreide huizen Stieltjeskanaal
- 165 m²
- 3,275 m²
- 4
€ 495,000 k.k.
Description
Former LOCK GUARD'S HOUSE (Lock no. 1) located on the wide waterway of the Stieltjeskanaal and later expanded into a catering property in the form of a farm with camping equipment, detached guesthouse and a plot of approx. 3275 m2 (still to be precisely measured by the land registry).
Layout of main building of approximately 282 m2 in total:
Ground floor:
Entrance/hall with stairs, bedroom, bathroom with double vanity unit, bath, toilet and shower cabin, hallway to 2 bedrooms, living room with open kitchen, catering kitchen, canteen, games room, storage space, ladies' and men's toilet, shower room, laundry room with central heating boiler and indoor garage.
Floor:
Landing with kitchen layout, spacious bathroom with toilet, double sink and shower cabin, bedroom and living room.
The living area is divided into two apartments, each with its own entrance and the possibility of rental. This part was renovated in 2023.
Detached guesthouse of approx. 45 m2:
Ground floor: Living room with open kitchen, bedroom and bathroom with toilet, sink and shower corner.
Floor: landing with 2 bedrooms.
Info:
* Year of construction: originally 1918 and subsequently expanded;
* Plot: approx. 3,275 m2;
* Living area: approx. 165 m2 including outbuilding;
* Other indoor space: approx. 163 m2;
* Volume: approx. 1,416 m3;
* Energy label G;
* Insulation: partly double glazing and partly roof insulation; also mainly cavity walls.
* The destination is Hospitality with residential recreation in camping equipment with company housing, but the municipality is willing to cooperate towards full residential.
* The property is also very suitable as a Bed & Breakfast; office-practice at home, campsite (approx. 20 camping spots) with catering. There is also the practical option to create two additional living units in the rear house.
In short: An object located in a beautiful rural location on fishing and waterways, near the Huttenheugte recreation park, the city of Coevorden and the village of Dalen. Ideal for rowing or motor boat enthusiasts!
Features
Transfer of ownership
- Asking price
- € 495,000 kosten koper
- Asking price per m²
- € 3,000
- Listed since
- Status
- Available
- Acceptance
- Available in consultation
Construction
- Kind of house
- Single-family home, detached residential property
- Building type
- Resale property
- Year of construction
- 1918
- Type of roof
- Combination roof covered with roof tiles
Surface areas and volume
- Areas
- Living area
- 165 m²
- Other space inside the building
- 163 m²
- Plot size
- 3,275 m²
- Volume in cubic meters
- 1,416 m³
Layout
- Number of rooms
- 9 rooms (4 bedrooms)
- Number of bath rooms
- 2 bathrooms and 1 separate toilet
- Bathroom facilities
- 2 double sinks, walk-in shower, bath, 2 toilets, 2 washstands, and shower
- Number of stories
- 2 stories
- Facilities
- Optical fibre and mechanical ventilation
Energy
- Energy label
- Heating
- CH boiler
- CH boiler
- 2024, to rent
Cadastral data
- DALEN K 327
- Cadastral map
- Area
- 3,050 m²
- Ownership situation
- Full ownership
- DALEN K 444
- Cadastral map
- Area
- 225 m² (part of parcel)
- Ownership situation
- Full ownership
Exterior space
- Location
- Alongside a quiet road, along waterway, outside the built-up area and rural
- Garden
- Back garden, surrounded by garden, front garden and side garden
Storage space
- Shed / storage
- Built-in
- Facilities
- Loft, electricity, heating and running water
Garage
- Type of garage
- Built-in and parking place
- Capacity
- 1 car
- Facilities
- Electricity
Parking
- Type of parking facilities
- Parking on private property and public parking
Want to be informed about changes immediately?
Save this house as a favourite and receive an email if the price or status changes.
Popularity
0x
Viewed
0x
Saved
21/11/2024
On funda







