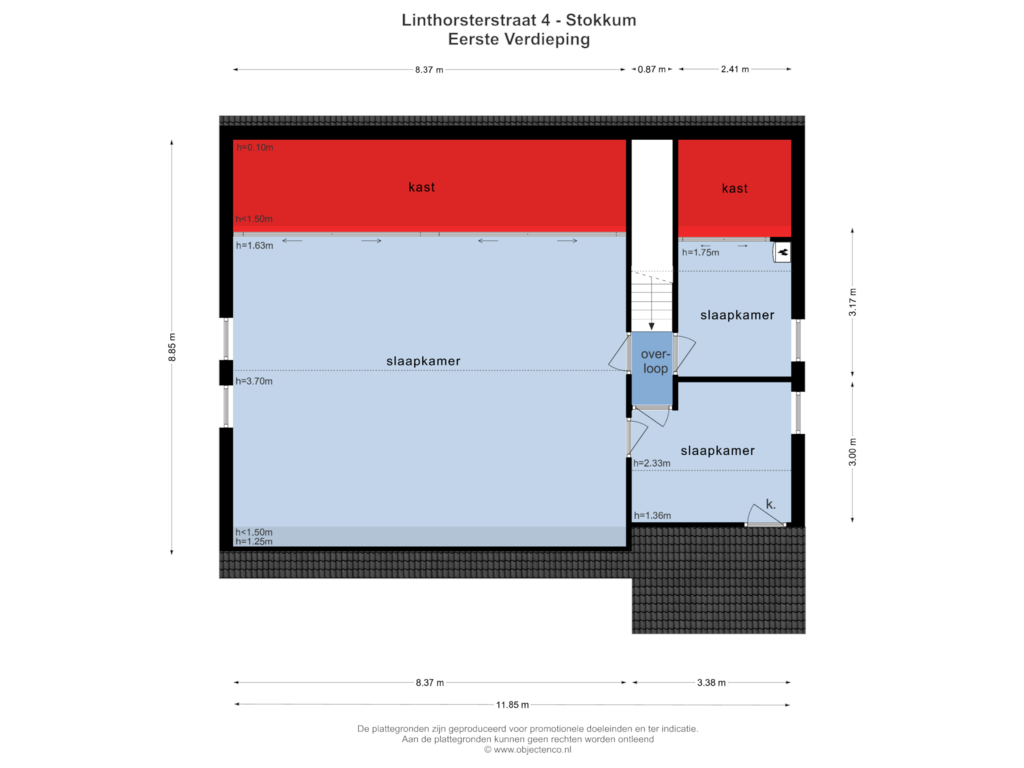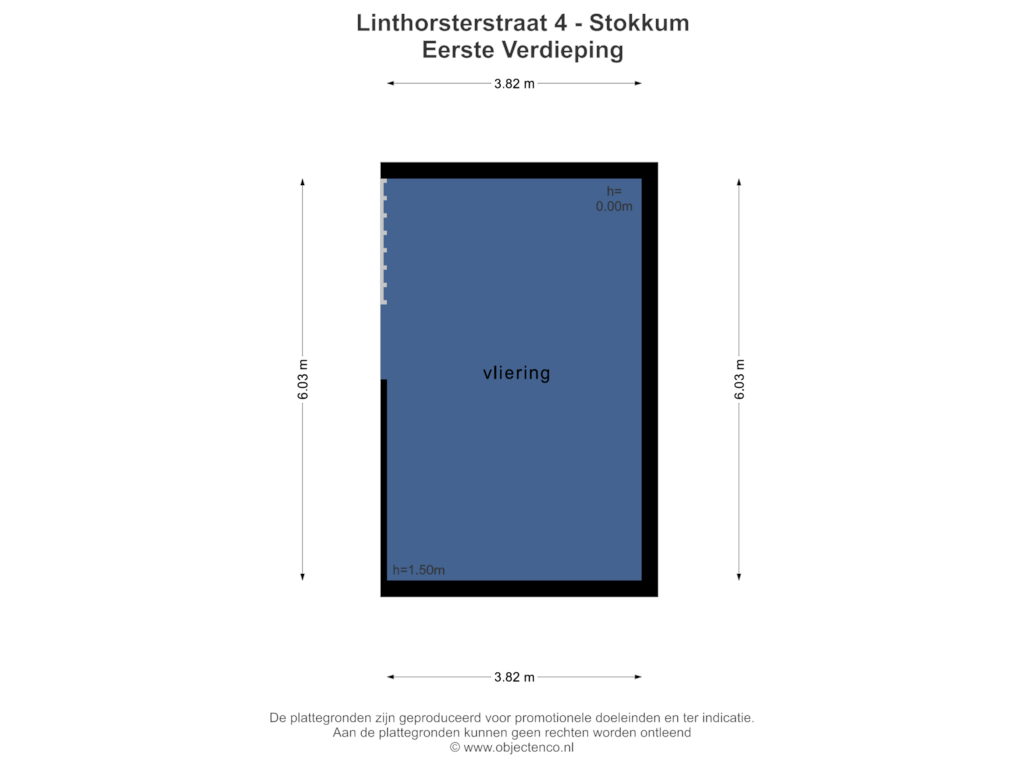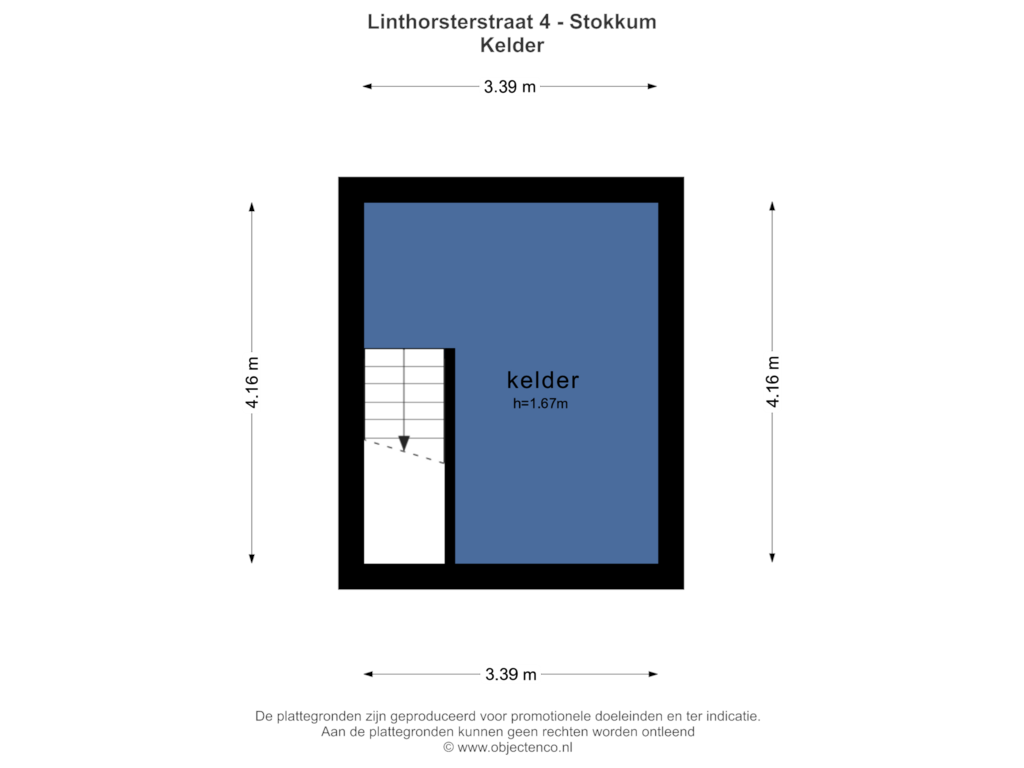This house on funda: https://www.funda.nl/en/detail/koop/stokkum/huis-linthorsterstraat-4/43765448/

Linthorsterstraat 47039 CR StokkumVerspreide huizen Stokkum
€ 1,500,000 k.k.
Description
Op een werkelijk geweldige locatie, net buiten het dorpje Stokkum, gelegen vrijstaande WOONBOERDERIJ met GUESTHOUSE, garage, grote loods, prachtige tuin en weilanden met een stal. Het huis en de loods zijn gebouwd in 1990 en zijn onderhoudsarm uitgevoerd (grotendeels aluminium kozijnen). De grote loods is bijzonder voor huizen in het buitengebied. De woning is gelijkvloers uitgevoerd, zeer geschikt voor senioren, op de verdieping is nog voldoende ruimte voor meerdere extra slaapkamers.
Stokkum:
Stokkum ligt idyllisch in het heuvelachtige landschap aan de westzijde van ’s-Heerenberg met al haar voorzieningen. ’s-Heerenberg is ook bereikbaar via de tuinen en de ophaalbruggen van kasteel Huis Bergh.
Indeling:
Woning:
Begane grond: Entree/hal met mooie leistenen vloer, meterkast en garderobe, slaapkamer, badkamer (2024) voorzien van inloopdouche, badmeubel met dubbele wastafel, zwevend toilet en designradiator, woonkamer ± 35 m² met schuifpui naar terras, gesloten woonkeuken ± 18 m² met prachtige inbouwkeuken voorzien van diverse apparatuur en met toegang naar kelder, bijkeuken met klein keukenblokje en witgoedaansluitingen, halletje met trapopgang naar de verdieping, toiletruimte met toilet en fontein, berging met toegang naar het overdekte terras, garage en schuur.
Verdieping: Overloop, 2 slaapkamers (1x met opstelling c.v.-ketel), zolder ± 53 m², geschikt om meerdere slaapkamers te maken.
Kelder: Provisieruimte ± 14 m².
Bijgebouwen:
Guesthouse: Hal/entree, woonkamer met vide, openslaande tuindeuren en inbouwkeuken voorzien van diverse apparatuur, slaapkamer met vaste kast, badkamer met inloopdouche, toilet en badmeubel met 2 kranen.
Loods ± 155 m², ingedeeld met een inpandige garage, werkplaats en loods.
In het weiland staat een vrijstaande stal; vijver.
Bijzonderheden:
Bouwjaar 1989, sinds 2017 gemoderniseerd.
Het buitenschilderwerk wordt, daar waar nodig, nog gedaan door verkoper.
Inhoud woonhuis ± 1.780 m³, woonoppervlak ± 261 m², overige inpandige ruimte ± 179 m², gebouw gebonden buitenruimte ± 24 m².
Perceel oppervlakte 16.600 m².
Luxe guesthouse met eigen entree en terras.
Geheel geïsoleerd.
Zoals al aangegeven is de woning zeer geschikt voor senioren, B&B en/of gezinswoning. Door de grote loods is het een ideaal huis voor hobbyisten.
Het huis ligt op een werkelijk geweldige locatie met uitzicht over de weilanden. Wandelend of per fiets bereikt u via de kasteeltuinen van Huis Bergh het centrum van ’s-Heerenberg.
Meetrapport conform NEN-voorwaarden aanwezig.
Bouwtechnisch rapport aanwezig.
Aanvaarding in overleg.
Features
Transfer of ownership
- Asking price
- € 1,500,000 kosten koper
- Asking price per m²
- € 5,747
- Listed since
- Status
- Available
- Acceptance
- Available in consultation
Construction
- Kind of house
- Converted farmhouse, detached residential property
- Building type
- Resale property
- Year of construction
- 1989
- Accessibility
- Accessible for people with a disability and accessible for the elderly
- Specific
- Partly furnished with carpets and curtains
- Type of roof
- Combination roof covered with asphalt roofing and roof tiles
- Quality marks
- Bouwkundige Keuring
Surface areas and volume
- Areas
- Living area
- 261 m²
- Other space inside the building
- 179 m²
- Exterior space attached to the building
- 24 m²
- Plot size
- 16,600 m²
- Volume in cubic meters
- 1,780 m³
Layout
- Number of rooms
- 7 rooms (5 bedrooms)
- Number of bath rooms
- 2 bathrooms and 1 separate toilet
- Bathroom facilities
- Double sink, 2 walk-in showers, 2 toilets, and 2 washstands
- Number of stories
- 3 stories, a loft, and a basement
- Facilities
- Outdoor awning, skylight, rolldown shutters, and sliding door
Energy
- Energy label
- Insulation
- Completely insulated
- Heating
- CH boiler
- Hot water
- CH boiler
- CH boiler
- Nefit HR Combi (gas-fired combination boiler from 2017, in ownership)
Cadastral data
- 'S-HEERENBERG F 1500
- Cadastral map
- Area
- 3,810 m²
- Ownership situation
- Full ownership
- 'S-HEERENBERG F 2469
- Cadastral map
- Area
- 12,790 m²
- Ownership situation
- Full ownership
Exterior space
- Location
- Alongside a quiet road, outside the built-up area, in wooded surroundings, rural, open location and unobstructed view
- Garden
- Surrounded by garden
Storage space
- Shed / storage
- Attached brick storage
- Facilities
- Electricity and running water
- Insulation
- Roof insulation
Garage
- Type of garage
- Built-in and parking place
- Capacity
- 4 cars
- Facilities
- Electricity, heating and running water
- Insulation
- Roof insulation
Parking
- Type of parking facilities
- Parking on private property
Photos 95
Floorplans 4
© 2001-2025 funda


































































































