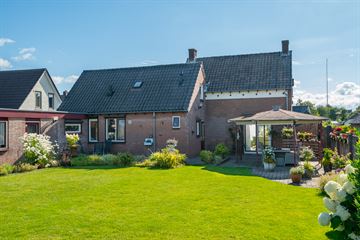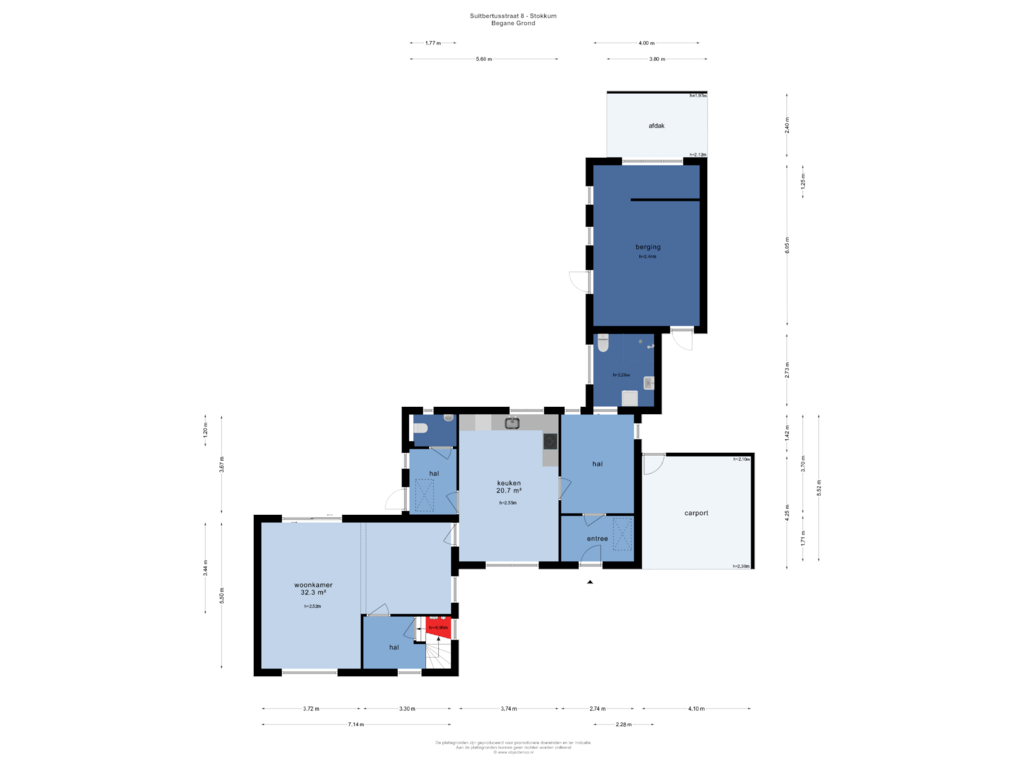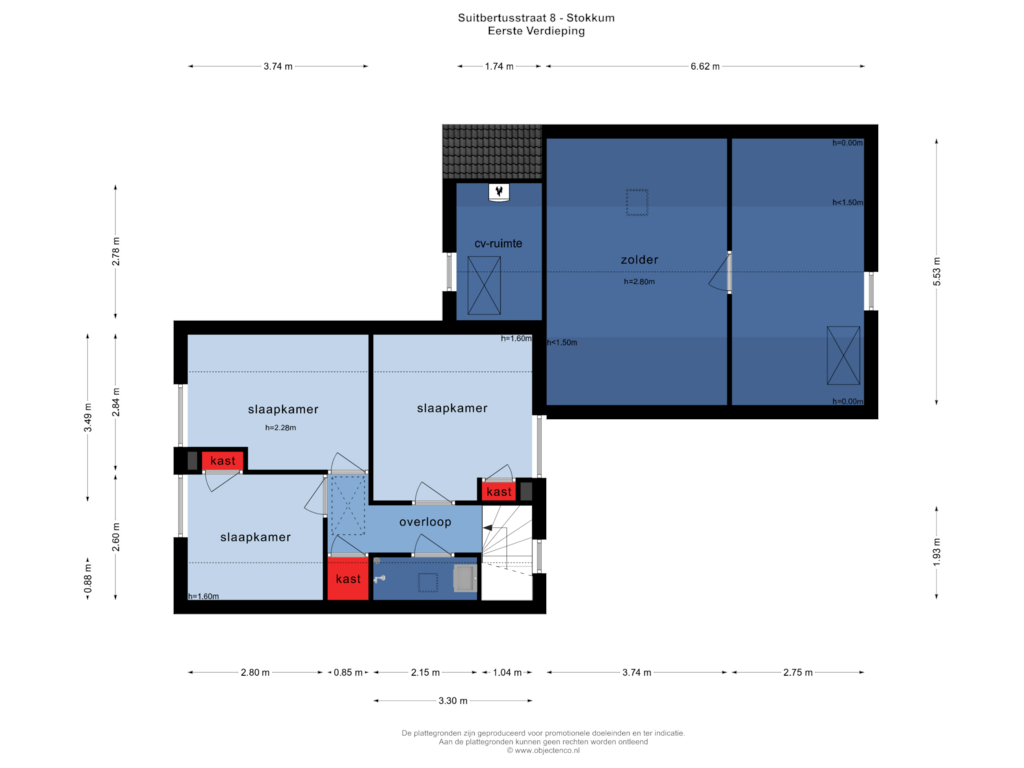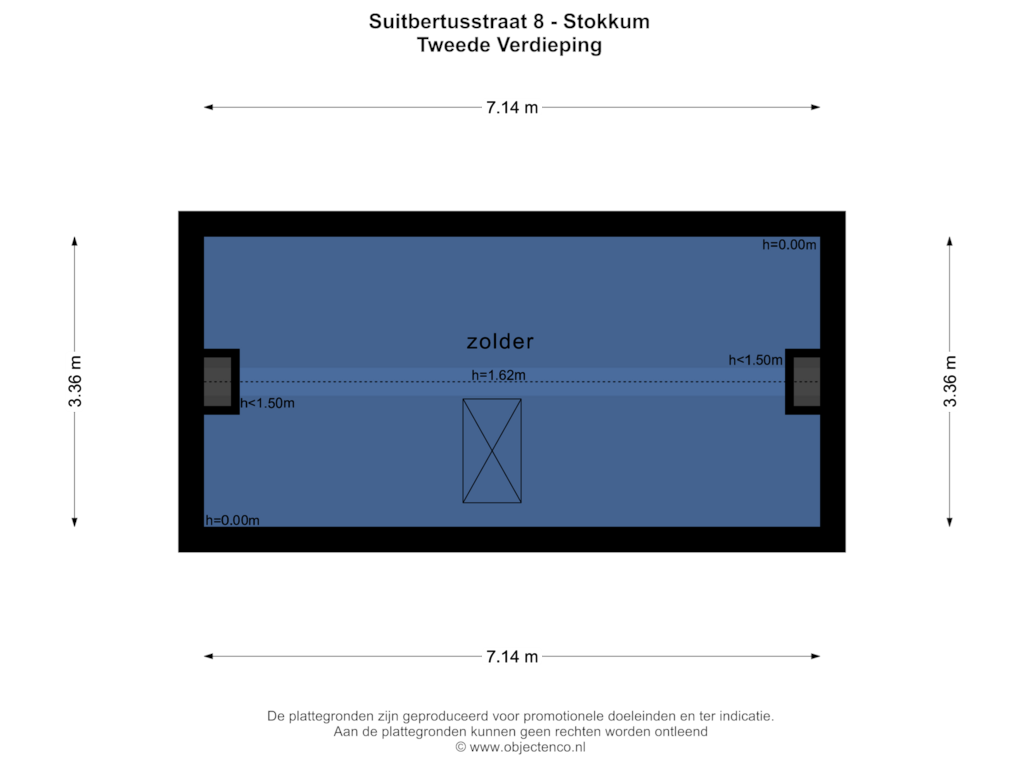This house on funda: https://www.funda.nl/en/detail/koop/stokkum/huis-suitbertusstraat-8/43673022/

Suitbertusstraat 87039 AN StokkumStokkum
€ 500,000 k.k.
Description
Ontdek het woongenot aan de Suitbertusstraat 8 te Stokkum! Dit vrijstaande woonhuis met aan- en uitbouw biedt een unieke kans voor wie op zoek is naar ruimte. Met zijn royale indeling en vele gebruiksmogelijkheden, is deze woning perfect voor samengestelde gezinnen, mantelzorg of b.v. een kantoor/praktijk aan huis. Tevens is gelijkvloers wonen een optie, ideaal voor senioren of mensen die graag alles op één verdieping willen hebben.
In de op het zuidwesten gelegen achtertuin is het genieten van uw privacy en de zon. Schaduw vindt u onder het gezellige prieel. Met 2 opritten en een carport is het nooit zoeken naar een parkeerplek.
Wilt u rustig en landelijk wonen, maar toch op geringe afstand van alle voorzieningen (winkels, restaurants, ontsluitingswegen etc.), dan is dit een ideale woning. Want centrum 's-Heerenberg (ook binnendoor via Kasteeltuinen en bos Huis Bergh bereikbaar) op 1,5 km; centrum Elten (Dld) (per fiets binnendoor via het bos) op 3,5 km; centrum Emmerich (Dld) met o.a. de Rijnpromenade op 5 km.
Plan vandaag nog een bezichtiging en ontdek zelf de veelzijdigheid deze woning!
Stokkum:
Stokkum is een bijzonder dorp met veel mogelijkheden voor liefhebbers van historie, cultuur en natuur. Bovendien behoort het tot het beroemde natuurgebied Montferland, waar wandelaars, fietsers en ruiters hun hart op kunnen halen in de eindeloze bossen en weilanden. Ook een dagje uit in Duitsland behoort tot de mogelijkheden, door de locatie nabij de grens. Het naastgelegen ’s-Heerenberg biedt binnen 5 minuten rijafstand alle dagelijkse benodigdheden, zoals supermarkten, diverse winkels, horecagelegenheden en sportaccommodaties. De uitvalswegen richting de A12 en de N827 zijn eenvoudig bereikbaar; zo bent u binnen 20 minuten al in Doetinchem.
Indeling:
Begane grond:
Tochtportaal/entree, grote hal, badkamer met toilet, douche, wastafel en witgoedaansluitingen, dichte woonkeuken met mooie inbouwkeuken (2020), hal met toegang tot het terras, toiletruimte met zwevend toilet en fontein, L-vormige woonkamer met schuifpui naar terras, hal met kelder-/meterkast en trapopgang.
Carport met toegang tot zijtuin, toegang tot de aangebouwde stenen berging met afdak.
Verdieping:
Overloop met vaste kast, 3 slaapkamers (2 met vaste kast), badkamer met douche, wastafelmeubel en designradiator.
Vliering boven de aanbouw met veel bergruimte en opstelling c.v.-ketel.
Bijzonderheden:
* Bouwjaar 1961, aanbouw 1978, verbouwing tot de huidige staat 2004
* Inhoud woonhuis ± 676 m³
* Woonoppervlak ± 131 m², overige inpandige ruimte ± 50 m²; gebouwgebonden buitenruimte ± 17 m²
* Perceel oppervlakte 761 m²
* Het woonhuis is prima onderhouden
* Fraai aangelegde en verzorgde achtertuin met meerdere zitjes en veel privacy (robotmaaier is ter overname)
* Airco
* Fraaie PVC vloer in woonkamer, 2022
* Grotendeels voorzien van rolluiken
* Combiketel Intergas HR, 2019
* Dak- en muurisolatie, gedeeltelijk isolerende beglazing
* Meetrapport conform NEN-voorwaarden aanwezig
* Bouwtechnisch rapport aanwezig
* Energielabel C
* Aanvaarding in overleg.
Features
Transfer of ownership
- Asking price
- € 500,000 kosten koper
- Asking price per m²
- € 3,817
- Original asking price
- € 529,000 kosten koper
- Listed since
- Status
- Available
- Acceptance
- Available in consultation
Construction
- Kind of house
- Single-family home, detached residential property
- Building type
- Resale property
- Year of construction
- 1961
- Accessibility
- Accessible for people with a disability and accessible for the elderly
- Type of roof
- Gable roof covered with roof tiles
- Quality marks
- Bouwkundige Keuring
Surface areas and volume
- Areas
- Living area
- 131 m²
- Other space inside the building
- 50 m²
- Exterior space attached to the building
- 17 m²
- Plot size
- 761 m²
- Volume in cubic meters
- 676 m³
Layout
- Number of rooms
- 4 rooms (3 bedrooms)
- Number of bath rooms
- 2 bathrooms and 1 separate toilet
- Bathroom facilities
- 2 showers, toilet, sink, and washstand
- Number of stories
- 2 stories and a loft
- Facilities
- Air conditioning, skylight, optical fibre, rolldown shutters, sliding door, and TV via cable
Energy
- Energy label
- Insulation
- Roof insulation, partly double glazed and insulated walls
- Heating
- CH boiler
- Hot water
- CH boiler
- CH boiler
- Intergas (gas-fired combination boiler from 2019, in ownership)
Cadastral data
- 'S-HEERENBERG F 2165
- Cadastral map
- Area
- 761 m²
- Ownership situation
- Full ownership
Exterior space
- Location
- Alongside a quiet road and in wooded surroundings
- Garden
- Back garden and front garden
- Back garden
- 360 m² (18.00 metre deep and 20.00 metre wide)
- Garden location
- Located at the southwest with rear access
Storage space
- Shed / storage
- Attached brick storage
Garage
- Type of garage
- Carport and parking place
Parking
- Type of parking facilities
- Parking on private property and public parking
Photos 67
Floorplans 3
© 2001-2025 funda





































































