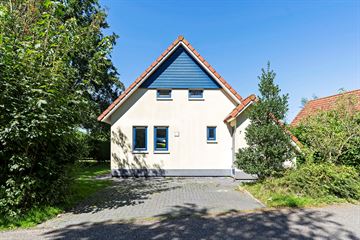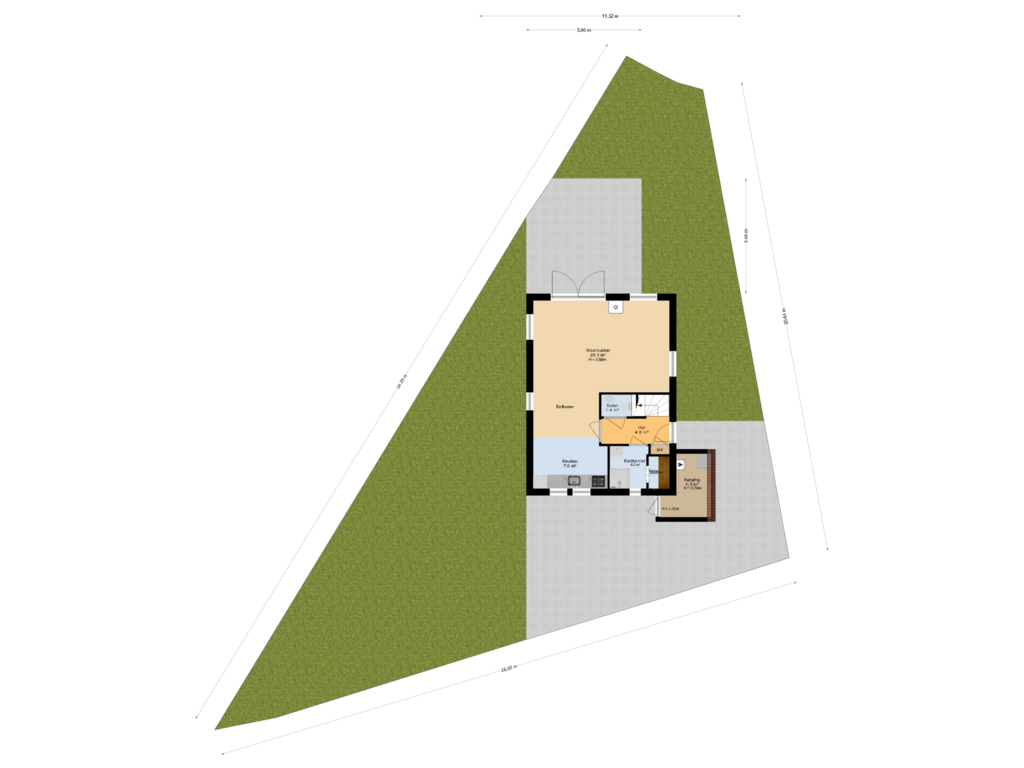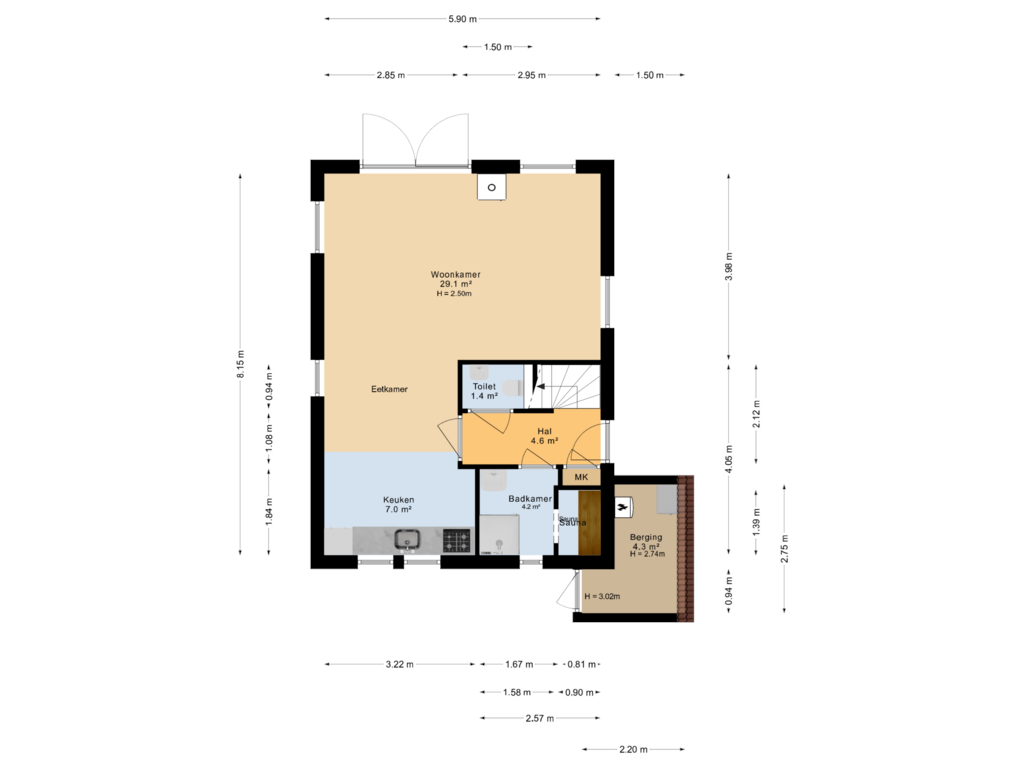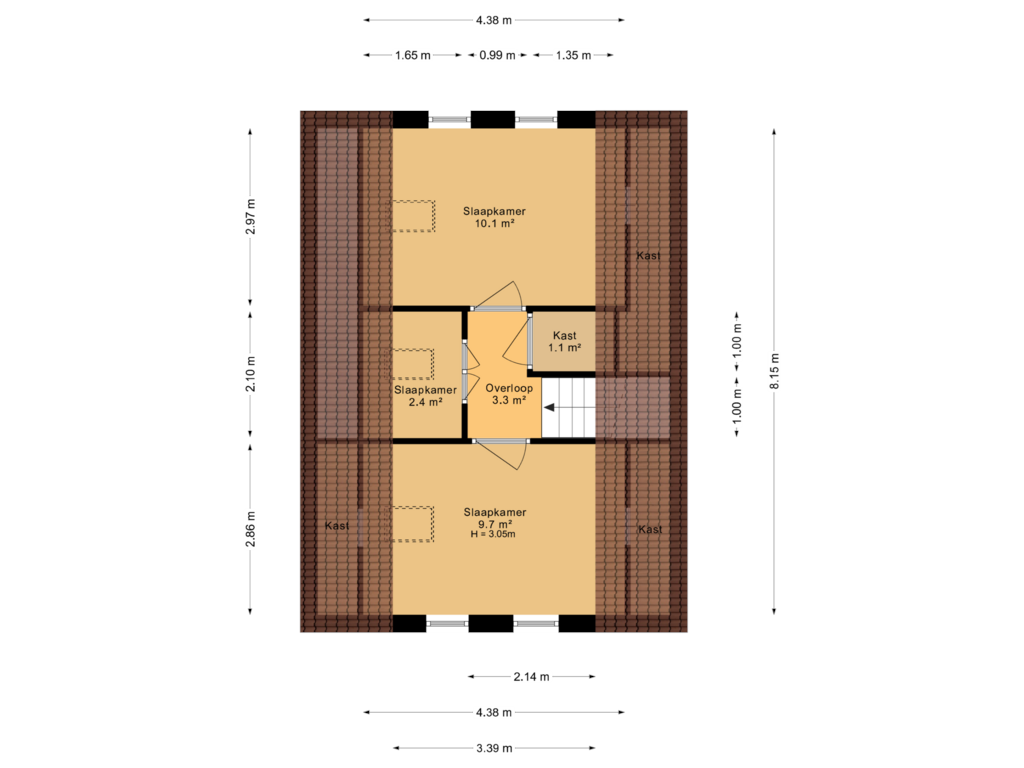This house on funda: https://www.funda.nl/en/detail/koop/sumar/huis-solcamastraat-30-7/43616998/

Solcamastraat 30-79262 ND SumarVerspreide huizen Sumar
€ 185,000 k.k.
Description
Ben je op zoek naar een heerlijke vakantiewoning aan het water? Dan is deze goed onderhouden, vrijstaande recreatiewoning aan Solcamastraat 30 nummer 7 wellicht iets voor jou! Wat is er nu beter dan genieten in je eigen vakantiehuis op de mooiere dagen van het jaar? Deze woningen zijn ideaal gelegen met een prachtige ligging bij het Prinses Margrietkanaal, en biedt alles wat je nodig hebt voor een ontspannen verblijf.
Deze woning beschikt over 3 ruime slaapkamers waardoor je als gezin of familie voldoende ruimte hebt voor een heerlijk verblijf. De tuin is rondom de woning gelegen, waardoor je de hele dag kunt genieten van de zon. Het park is het hele jaar door toegankelijk, zodat je op elk moment kunt genieten van je eigen vakantiehuis.
De woning bevindt zich op Villapark Bergumermeer, op een perceel eigen grond van circa 340 m² met een woonoppervlak van 91 m2. Je vindt hier een rustige en ruime omgeving waar voldoende voorzieningen zijn voor een heerlijk verblijf. Het park beschikt onder andere over een overdekt zwembad, tennisbanen, een midgetgolfbaan, restaurants, een snackbar, stranden en jachthavens.
INDELING
Begane grond: Hal/entree, toiletruimte, badkamer mét sauna, doorzonwoonkamer met tuindeuren naar de zonnige tuin, keuken met inbouwapparatuur, eetgedeelte en apart te bereiken berging.
Eerste verdieping: Overloop, 3 slaapkamers, en een inbouwkast.
De fraai aangelegde tuin rondom de woning is perfect voor buitenactiviteiten en biedt directe toegang tot het water. Op eigen terrein is er parkeergelegenheid voor twee auto's. Dit deel van het park is alleen toegankelijk voor gebruikers van de vakantievilla’s, wat zorgt voor een rustige en privéomgeving.
De omgeving van Villapark Bergumermeer biedt volop recreatie- en watersportmogelijkheden, met een uitgebreid netwerk van fiets- en wandelpaden. Grote steden zoals Leeuwarden en Drachten zijn snel bereikbaar voor een dagje uit of de nodige voorzieningen.
Features
Transfer of ownership
- Asking price
- € 185,000 kosten koper
- Listed since
- Status
- Available
- Acceptance
- Available in consultation
- Permanent occupancy
- Permanent occupancy is not allowed
Construction
- Kind of house
- Single-family home, detached residential property
- Building type
- Resale property
- Year of construction
- 2006
- Specific
- Furnished and with carpets and curtains
- Type of roof
- Combination roof covered with roof tiles
Surface areas and volume
- Areas
- Living area
- 76 m²
- Other space inside the building
- 4 m²
- Plot size
- 335 m²
- Volume in cubic meters
- 307 m³
Layout
- Number of rooms
- 4 rooms (3 bedrooms)
- Number of bath rooms
- 1 bathroom and 1 separate toilet
- Bathroom facilities
- Sauna, shower, and sink
- Number of stories
- 2 stories
- Facilities
- Mechanical ventilation, passive ventilation system, and sauna
Energy
- Energy label
- Insulation
- Completely insulated
- Heating
- CH boiler and gas heater
- Hot water
- CH boiler
- CH boiler
- Gas-fired combination boiler, in ownership
Cadastral data
- OOSTERMEER K 1438
- Cadastral map
- Area
- 335 m²
- Ownership situation
- Full ownership
Exterior space
- Location
- In recreatiepark
- Garden
- Surrounded by garden
Parking
- Type of parking facilities
- Public parking
Photos 57
Floorplans 3
© 2001-2024 funda



























































