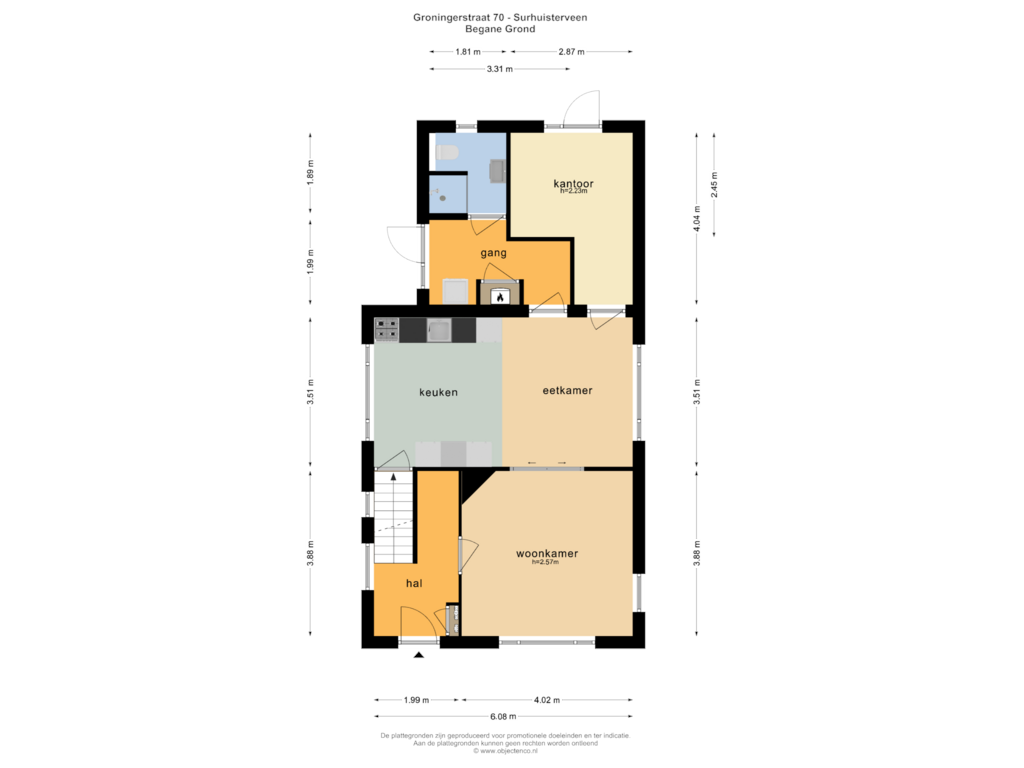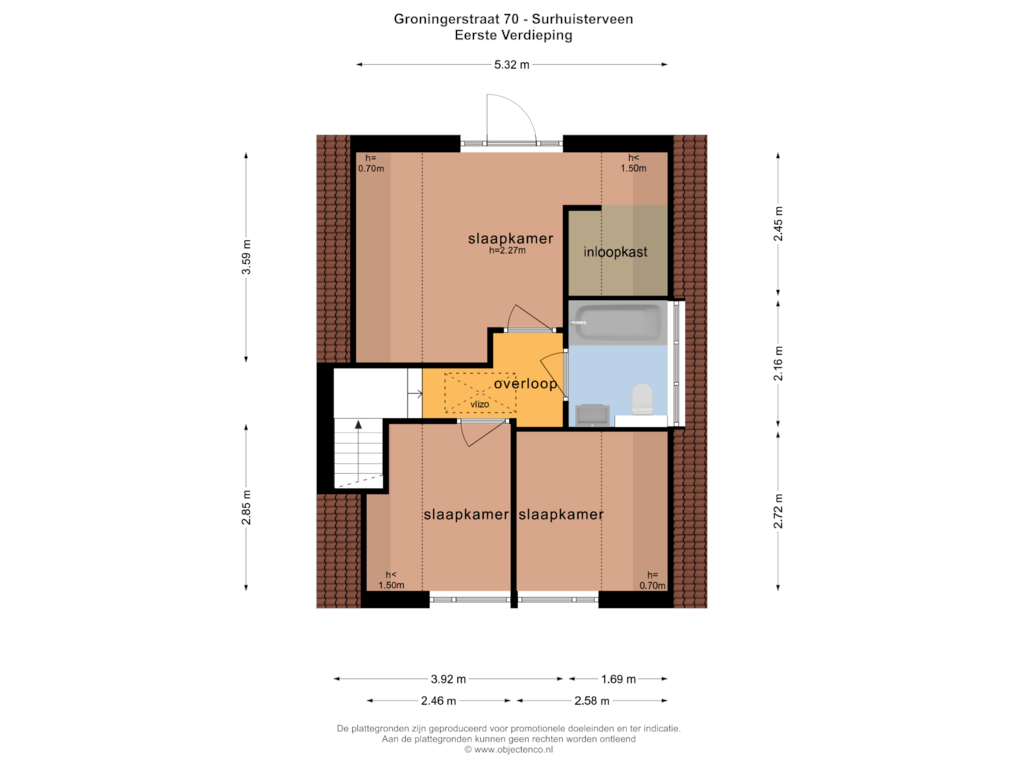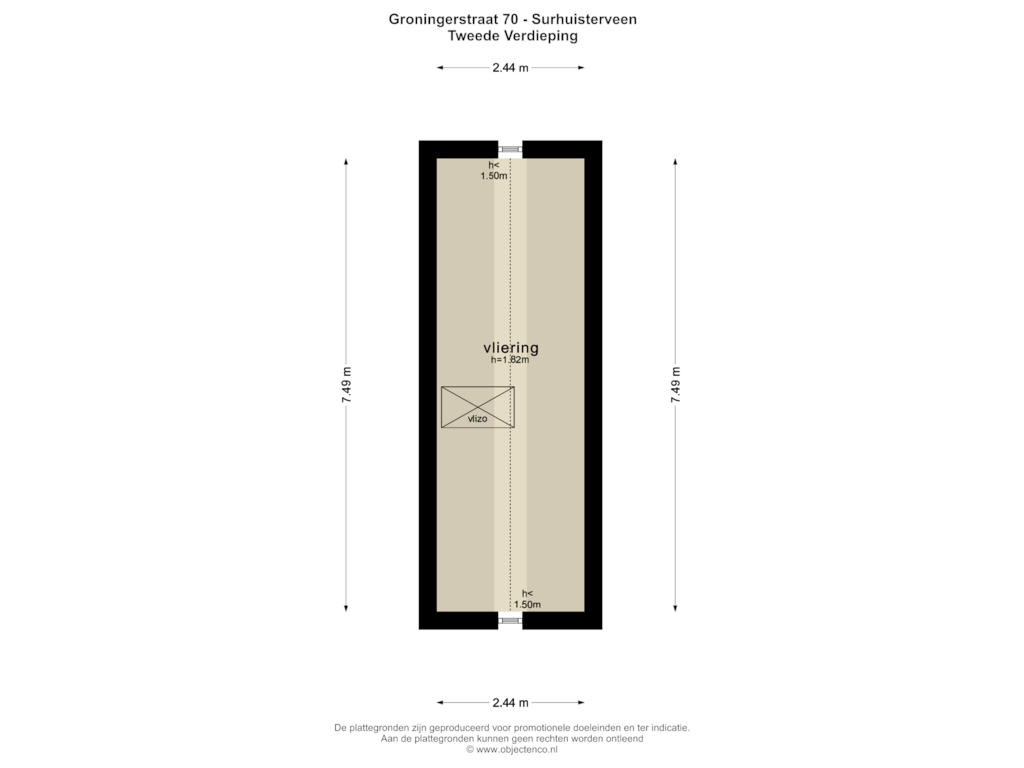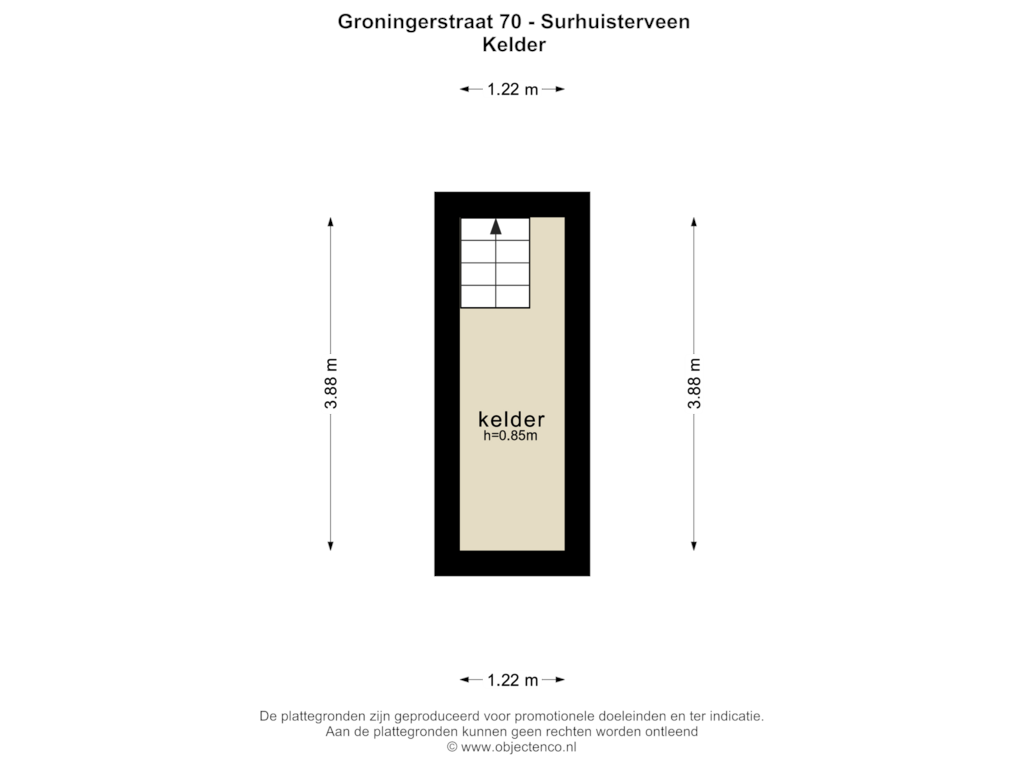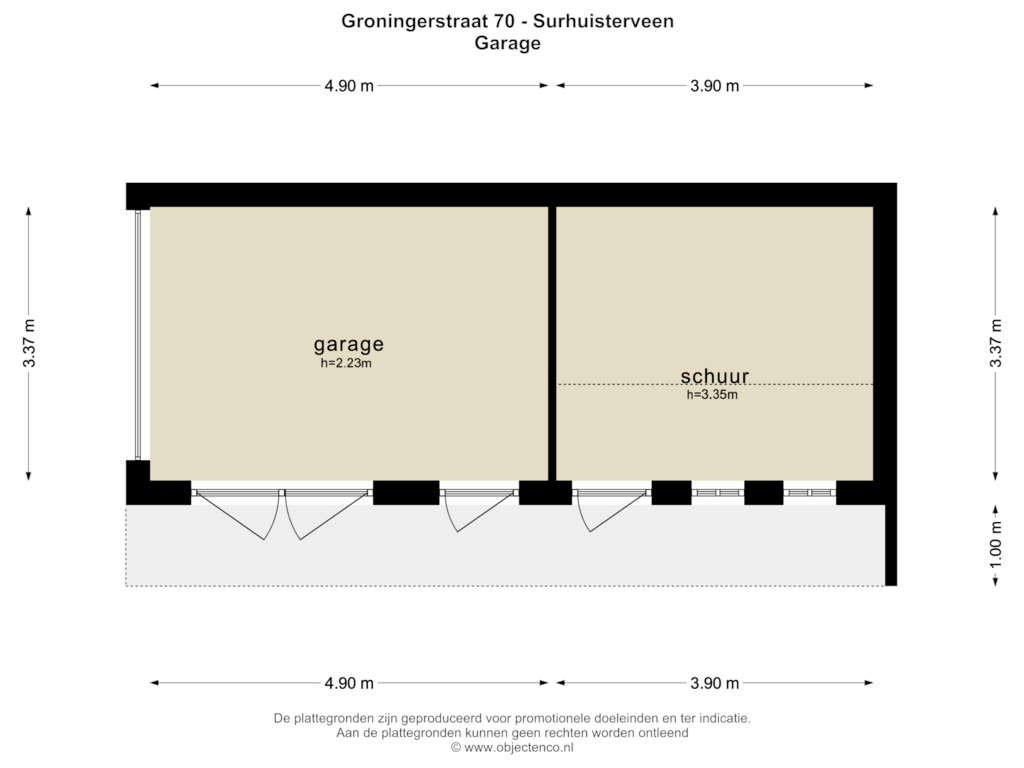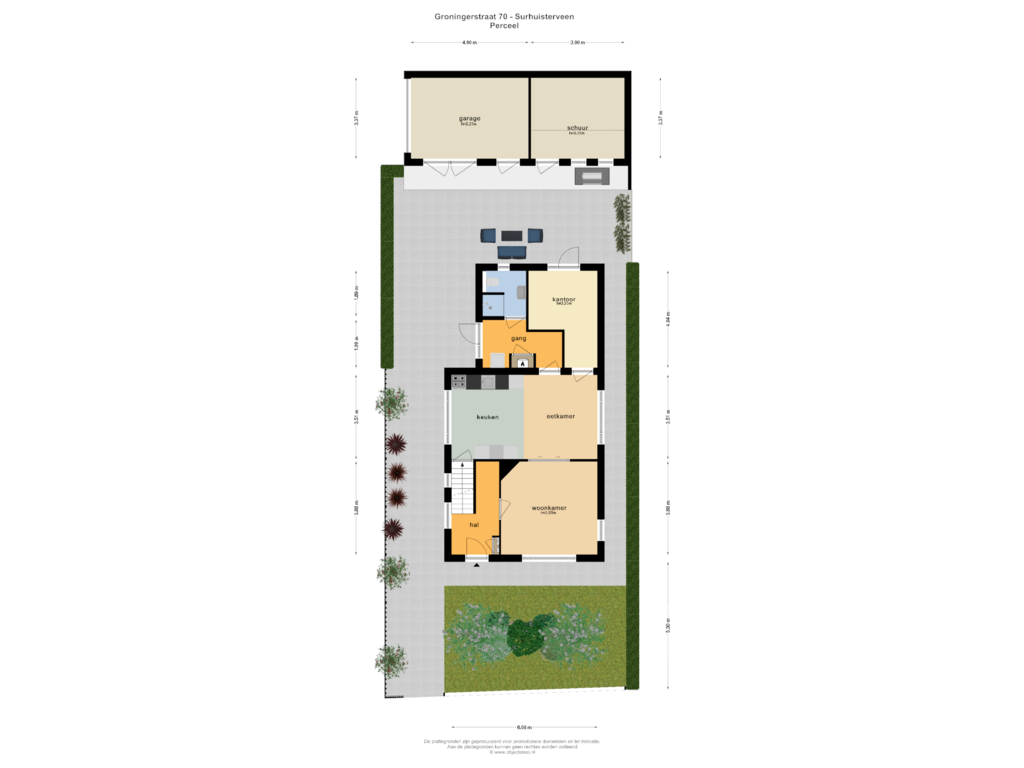This house on funda: https://www.funda.nl/en/detail/koop/surhuisterveen/huis-groningerstraat-70/43726364/
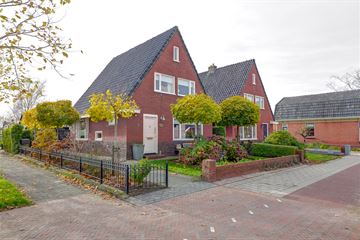
Groningerstraat 709231 CN SurhuisterveenSurhuisterveen
€ 400,000 k.k.
Eye-catcherGoed onderhouden karakteristieke vrijstaande woning nabij centrum!
Description
Gelegen aan de Groningerstraat 70 in Surhuisterveen staat deze charmante vrijstaande woning, een jaren '30-huis dat volledig is gerenoveerd en gemoderniseerd. Het huis combineert het karakter van vroeger met het comfort en de luxe van vandaag. De woning beschikt over een woonoppervlakte van circa 100 m².
Bij binnenkomst via de hal betreedt u de sfeervolle woonkamer, voorzien van grote ramen, een fijne lichtinval en suite deuren. De ruime eetkamer sluit naadloos aan en biedt toegang tot de moderne keuken. De keuken is uitgerust met inbouwapparatuur die grotendeels vernieuwd is in de periode 2015-2021. Direct grenzend aan de keuken vindt u de bijkeuken en een praktische kelder.
De woning beschikt op de begane grond over een extra kamer (circa 10 m²) die kan dienen als kantoor of slaapkamer en een badkamer met douche, wastafel en toilet. De begane grond is grotendeels voorzien van vloerverwarming, aangebracht tijdens de renovatie.
Op de eerste verdieping zijn drie ruime slaapkamers gesitueerd. De grootste slaapkamer, met een oppervlakte van 16 m², biedt toegang tot een inloopkast. De andere twee slaapkamers meten elk respectievelijk 10 en 11 m². De moderne badkamer op deze verdieping beschikt over een ligbad met douche, wasmeubel en toilet.
Via een vlizotrap bereikt u een ruime bergzolder, ideaal voor opslag.
De tuin rondom is fraai aangelegd en biedt aan de achterzijde een beschut terras op het zuiden. Daarnaast beschikt de woning over een vrijstaande garage met een elektrische deur en een royale zolder, perfect als extra bergruimte of hobbyruimte.
De ligging is ideaal: op loopafstand van winkels, horeca en andere voorzieningen in het centrum van Surhuisterveen, met goede verbindingen naar omliggende steden zoals Groningen, Leeuwarden en Drachten.
Met de combinatie van authentieke stijlkenmerken, moderne voorzieningen zoals een warmtepomp, deels kunststof kozijnen en deels vloerverwarming, en een rustige maar centrale locatie, is deze instapklare woning een prachtige kans voor wie op zoek is naar een comfortabel en sfeervol thuis.
Features
Transfer of ownership
- Asking price
- € 400,000 kosten koper
- Asking price per m²
- € 4,040
- Listed since
- Status
- Available
- Acceptance
- Available in consultation
Construction
- Kind of house
- Single-family home, detached residential property
- Building type
- Resale property
- Year of construction
- 1930
- Specific
- Partly furnished with carpets and curtains
- Type of roof
- Gable roof covered with roof tiles
Surface areas and volume
- Areas
- Living area
- 99 m²
- Other space inside the building
- 4 m²
- External storage space
- 30 m²
- Plot size
- 228 m²
- Volume in cubic meters
- 388 m³
Layout
- Number of rooms
- 4 rooms (3 bedrooms)
- Number of bath rooms
- 2 bathrooms
- Bathroom facilities
- Shower, 2 toilets, 2 washstands, and bath
- Number of stories
- 2 stories and an attic
- Facilities
- Passive ventilation system
Energy
- Energy label
- Insulation
- Roof insulation, mostly double glazed and floor insulation
- Heating
- CH boiler, partial floor heating and heat pump
- Hot water
- CH boiler
- CH boiler
- AWB Thermo Elegance/ Quatt 2023 ( combination boiler from 2015, in ownership)
Cadastral data
- SURHUISTERVEEN B 5915
- Cadastral map
- Area
- 228 m²
- Ownership situation
- Full ownership
Exterior space
- Location
- In centre and in residential district
- Garden
- Surrounded by garden and sun terrace
Garage
- Type of garage
- Detached wooden garage
- Capacity
- 1 car
- Facilities
- Electrical door, loft and electricity
Parking
- Type of parking facilities
- Parking on private property and public parking
Photos 50
Floorplans 6
© 2001-2024 funda


















































