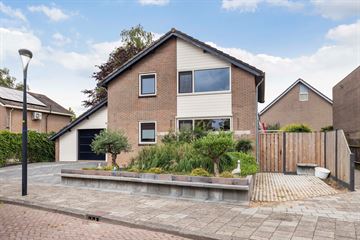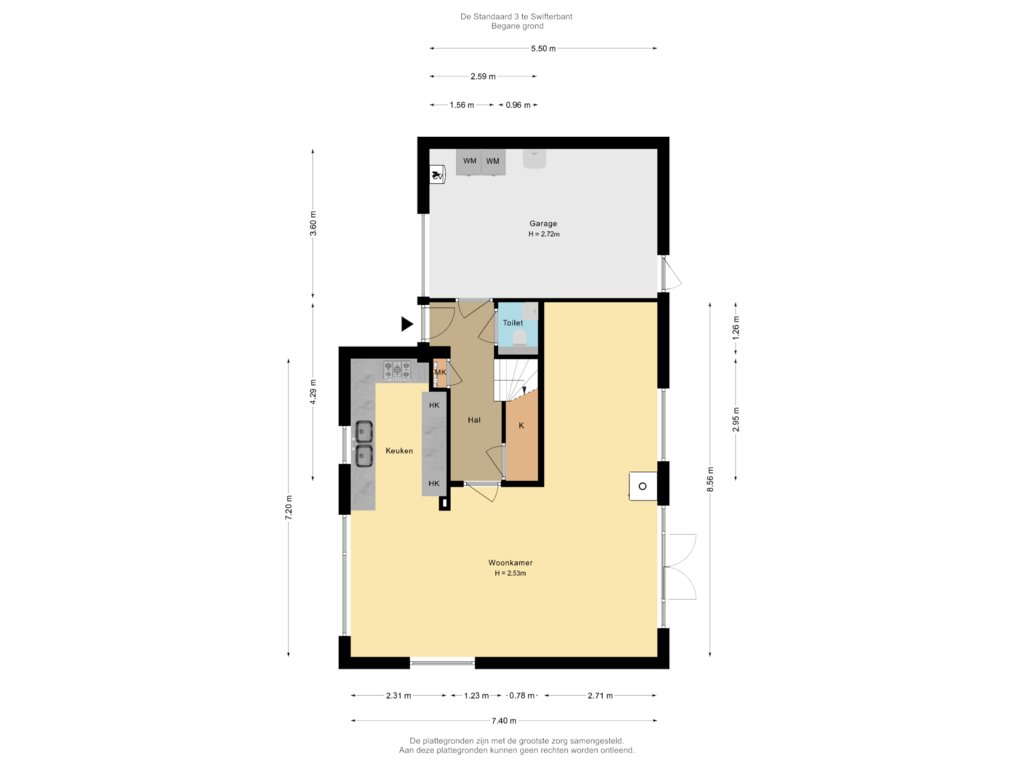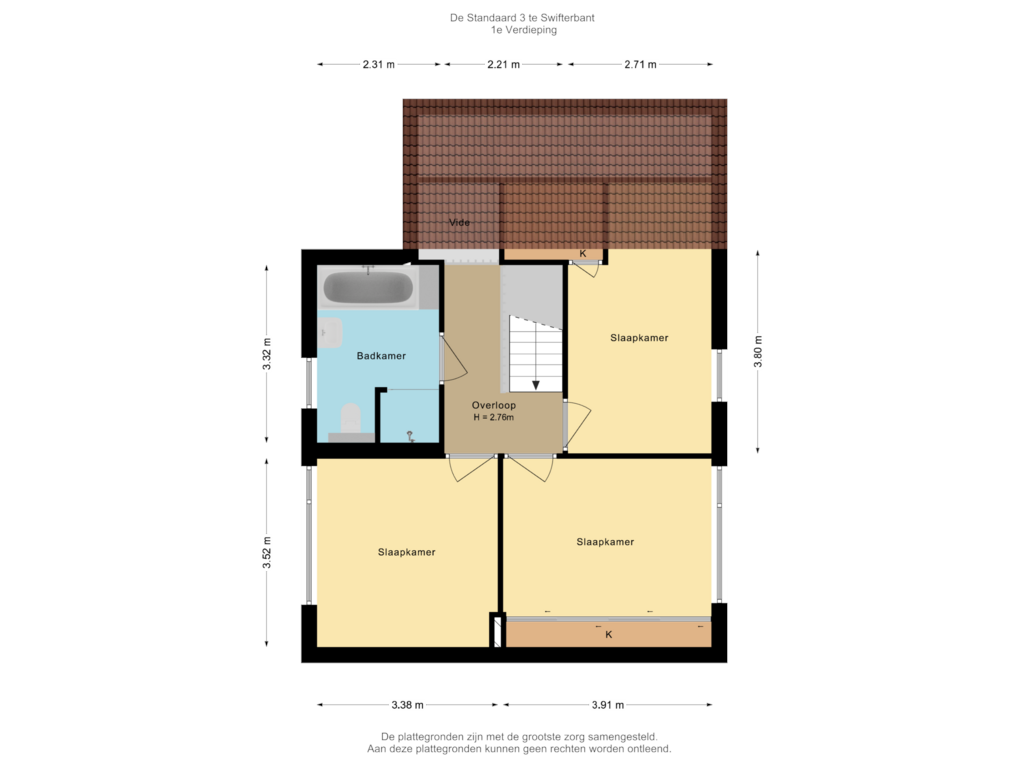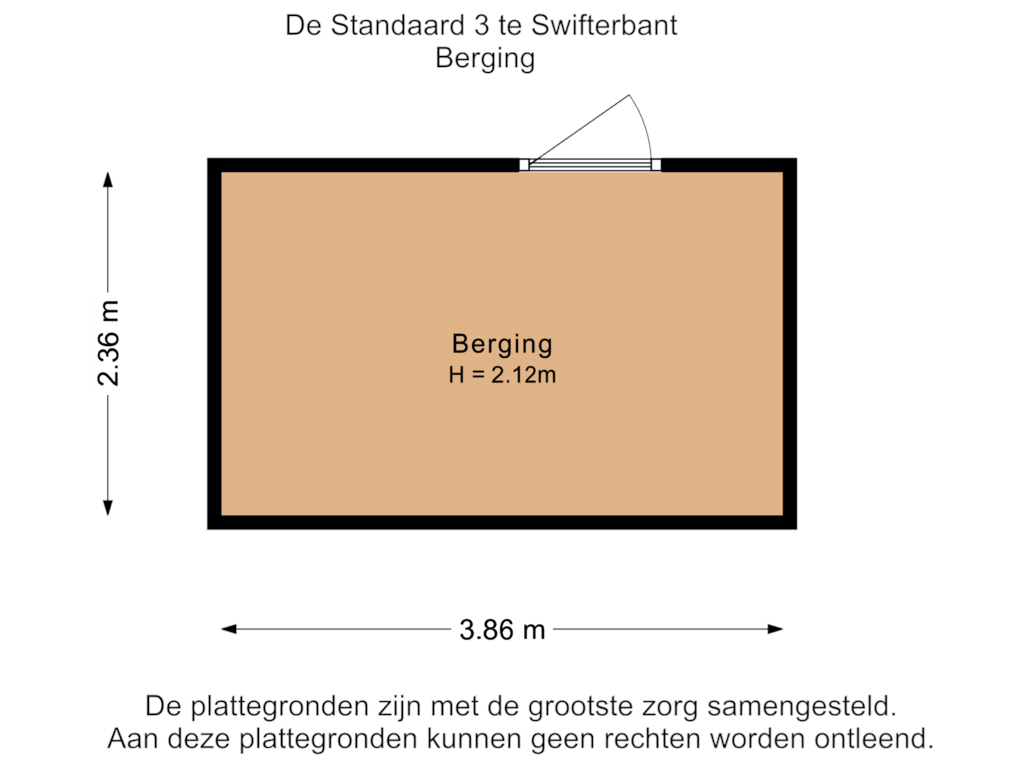This house on funda: https://www.funda.nl/en/detail/koop/swifterbant/huis-de-standaard-3/43608963/

Description
Te Koop:
Goed onderhouden vrijstaande woning op een mooie kavel van 457 m² gelegen aan een rustige straat in Swifterbant. De woning is voorzien van kunststof kozijnen met HR++ glas, vernieuwde keuken en cv-ketel, nette tuin met dubbele oprit en zonnepanelen. Korte afstand naar het centrum, bossen en scholen en goed bereikbaar via de N307 naar de A6 en richting Zwolle.
Adres:
De Standaard 3, 8255 GB te Swifterbant.
Kadastrale gegevens:
Gemeente Dronten, sectie G, nummer 280
Tuin:
Grote zonnige tuin omgeven door groen en aan de zijkant en achterlangs vrij gelegen door een voetpad. De tuin is opnieuw aangelegd met aan de voorzijde een dubbele oprit voor extra parkeermogelijkheden op eigen terrein. De fraai aangelegde achtertuin is ingericht met veel gazon, verschillende terrassen en een tuinhuis achterin.
Woning:
Woonoppervlakte ca. 116 m²
Overige inpandige ruimte ca. 20 m²
Externe bergruimte ca. 9 m²
Inhoud ca. 481 m³
Perceeloppervlakte 457 m²
Indeling:
Begane grond
Binnenkomst via een ruime hal met daar het zwevend uitgevoerde toilet, vernieuwde trap met daaronder een grote bergkast, een airco en de meterkast met glasvezel.
Toegang naar de ruime woonkamer welke voorzien is van een mooie whitewash eiken parketvloer afgewerkt met hoge plinten, een gezellige houtkachel (allesbrander) en openslaande deuren naar de tuin.
De keuken is in 2022 vernieuwd en ingericht met een 5 pits gaskookplaat, combi-oven, koelkast, vaatwasser, wijnkoeler en veel opbergruimte.
Via de hal is de inpandige, brede garage bereikbaar met plaats voor de wasmachine/droger en de combi-ketel uit 2023.
Verdieping:
De mooie lichte overloop met kleine vide geeft toegang tot de drie slaapkamers en de badkamer.
De vloer op de verdieping is voorzien van de doorlopende laminaatvloer en de slaapkamers hebben draai-kiepramen. De master-bedroom heeft een ingebouwde schuifdeurkast. De badkamer is ingericht met een ligbad, wastafel, inloopdouche en toilet.
Bijzonderheden:
• Bouwjaar 1974
• Energielabel A
• 14 Zonnepanelen
• Kunststof kozijnen
• Keuken 2022
• Binnenschilderwerk recent uitgevoerd
• Groot perceel
• Dubbele oprit
Features
Transfer of ownership
- Asking price
- € 475,000 kosten koper
- Asking price per m²
- € 4,095
- Original asking price
- € 485,000 kosten koper
- Listed since
- Status
- Under offer
- Acceptance
- Available in consultation
Construction
- Kind of house
- Single-family home, detached residential property
- Building type
- Resale property
- Year of construction
- 1975
- Specific
- Partly furnished with carpets and curtains
- Type of roof
- Gable roof covered with roof tiles
Surface areas and volume
- Areas
- Living area
- 116 m²
- Other space inside the building
- 20 m²
- External storage space
- 9 m²
- Plot size
- 457 m²
- Volume in cubic meters
- 481 m³
Layout
- Number of rooms
- 4 rooms (3 bedrooms)
- Number of bath rooms
- 1 bathroom and 1 separate toilet
- Bathroom facilities
- Walk-in shower, bath, toilet, and sink
- Number of stories
- 2 stories
- Facilities
- Air conditioning, skylight, optical fibre, mechanical ventilation, passive ventilation system, flue, and solar panels
Energy
- Energy label
- Insulation
- Roof insulation, energy efficient window, insulated walls, floor insulation and completely insulated
- Heating
- CH boiler
- Hot water
- CH boiler
- CH boiler
- Vaillant Ecotect plus (gas-fired combination boiler from 2023, in ownership)
Cadastral data
- DRONTEN G 280
- Cadastral map
- Area
- 457 m²
- Ownership situation
- Full ownership
Exterior space
- Location
- Alongside a quiet road and in residential district
- Garden
- Surrounded by garden
Storage space
- Shed / storage
- Detached wooden storage
- Facilities
- Electricity
- Insulation
- No insulation
Garage
- Type of garage
- Built-in
- Capacity
- 1 car
- Facilities
- Electricity and running water
- Insulation
- Roof insulation and insulated walls
Parking
- Type of parking facilities
- Parking on private property and public parking
Photos 40
Floorplans 3
© 2001-2024 funda










































