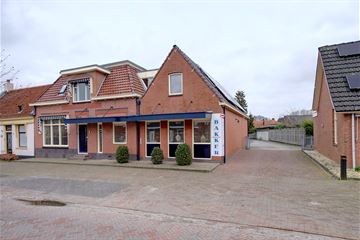This house on funda: https://www.funda.nl/en/detail/koop/t-zandt/huis-hoofdstraat-38/43499582/

Description
WONEN EN WERKEN OP ÉÉN ADRES!
Ben je op zoek naar de ultieme balans tussen werk en privé of HOBBY? Wij presenteren een unieke kans waar wonen en werken samenkomen op één adres. Ontdek de mogelijkheden van een leven waar jouw huis niet alleen een thuis is. De royale loods is naast bedrijfsmatige doel ook uitermate geschikt voor een hobbyist (bijvoorbeeld een auto/motor liefhebber) of te gebruiken als opslagruimte. Kortom: VELE MOGELIJKHEDEN!
Voordelen van wonen en werken op één adres:
* je eigen kantoor of praktijkruimte zonder het huis te hoeven verlaten
* bedrijfsloods van ca 83 m² op eigen terrein, zonder een pand te hoeven huren
* geen woon-werkreizen meer; bespaar deze tijd kostbare tijd in jouw bedrijf
Het GOED ONDERHOUDEN royaal woonhuis beschikt o.a. over een slaapkamer en een werkkamer/kantoor op de begane grond met daarnaast nog 5 slaapkamers op de verdieping. Achter de woning vind je de bedrijfsloods van ca 83 m² met ontvangsthal, toilet, kantine met keukenblok en multifunctionele ruimte. Garage met overheaddeur van ca 38 m².
Dit is jouw kans om de perfecte harmonie tussen werk, privé en hobby te vinden. We kijken ernaar uit je te verwelkomen en zijn benieuwd welke mogelijkheden jij wilt inzetten.
Indeling woning:
entree, hal, toilet met urinoir, vanuit de hal is toegang tot de fraaie woonkeuken (ca 33 m²) met plavuizen en vloerverwarming, voorzien van inbouwapparatuur, o.a. combimagnetron, koelkast, inductie kookplaat en vaatwasser. De woonkamer (ca 31 m²) met haard bevindt zich aan de voorzijde van de woning, vanuit de woonkamer heb je toegang tot de slaapkamer van ca 13 m², en een tussenhal met trapopgang naar de verdieping. Via de tussenhal kom je in de werkkamer/kantoor van ca 26 m², deze is ook te bereiken via de woonkeuken. Vervolgens een berging en bijkeuken met keukenblok en opstelling van de cv ketel. De bijkeuken met plavuizen vloer beschikt over vloerverwarming.
Verdieping: via de overloop heb je toegang tot 5 speelse slaapkamers van resp. ca 9, 9, 11, 12 en 16 m² en een badkamer (ca 5 m²) met ligbad, douchecabine, wastafelmeubel en 2e toilet. Tegenover de badkamer is een kleine wasruimte.
Algemene informatie:
Vloerverwarming -> bijkeuken, keuken en hal
35 zonnepanelen (2015)
(mobiele) airconditioning
cv ketel van 2022
energielabel C
Features
Transfer of ownership
- Asking price
- € 449,000 kosten koper
- Asking price per m²
- € 1,775
- Listed since
- Status
- Sold under reservation
- Acceptance
- Available in consultation
Construction
- Kind of house
- Single-family home, semi-detached residential property
- Building type
- Resale property
- Year of construction
- 1920
- Type of roof
- Combination roof covered with roof tiles
Surface areas and volume
- Areas
- Living area
- 253 m²
- External storage space
- 163 m²
- Plot size
- 955 m²
- Volume in cubic meters
- 925 m³
Layout
- Number of rooms
- 8 rooms (7 bedrooms)
- Number of bath rooms
- 1 bathroom and 1 separate toilet
- Bathroom facilities
- Shower, bath, toilet, and washstand
- Number of stories
- 2 stories
- Facilities
- Air conditioning, outdoor awning, mechanical ventilation, TV via cable, and solar panels
Energy
- Energy label
- Insulation
- Roof insulation, double glazing, insulated walls and floor insulation
- Heating
- CH boiler and partial floor heating
- Hot water
- CH boiler
- CH boiler
- Nefit Trendline HRC30 (gas-fired combination boiler from 2022, in ownership)
Cadastral data
- 'T ZANDT F 1915
- Cadastral map
- Area
- 915 m²
- Ownership situation
- Full ownership
- 'T ZANDT F 1916
- Cadastral map
- Area
- 40 m²
- Ownership situation
- Full ownership
Exterior space
- Location
- Sheltered location and in residential district
- Garden
- Back garden
- Back garden
- 56 m² (7.00 metre deep and 8.00 metre wide)
- Garden location
- Located at the north with rear access
Storage space
- Shed / storage
- Detached brick storage
- Facilities
- Electricity
- Insulation
- No insulation
Garage
- Type of garage
- Detached brick garage
- Capacity
- 4 cars
- Facilities
- Electricity
- Insulation
- No insulation
Parking
- Type of parking facilities
- Parking on private property
Photos 53
© 2001-2025 funda




















































