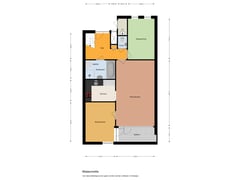Description
Keurig vier kamer appartement met balkon/loggia en kelderbox gelegen in hartje centrum van Ter Apel. Het appartement is gelegen op de tweede verdieping van het appartementen complex "Molenstede" en biedt een schitterend uitzicht over het Molenplein. Fijn wonen met alle voorzieningen binnen handbereik.
Begane grond:
Hal/entree met trapopgang naar 1e verdieping, meterkast, toilet met fontein, woonkamer (26 m²) met veel licht inval en deur naar balkon en aangrenzend de ouderslaapkamer (12 m²) met toegangsdeur naar balkon, half open keuken met aanbouwkeuken met moderne hoekkeuken, badkamer met ligbad, inloopdouche, vaste wastafel en aansluiting voor wasmachine, 2e slaapkamer.
1e verdieping:
Overloop met vaste kast, 2 slaapkamers met dakramen
Kenmerken: bouwjaar 1980
woonoppervlak circa 94 m²
moderne hoekkeuken met inbouwapparatuur
servicekosten € 166,99
verwarmd middels cv-ketel
het complex is voorzien van trapliften door het gehele gebouw
gesloten portiek met beeldtelefoon
ruime berging (9 m²) in de kelder
gezamenlijke fietsenstalling op de begane grond
Extra Info.#
De woning wordt verkocht uit een investeringsportefeuille.
De gebruikelijke vragenlijst is derhalve niet aanwezig.
Een uitsluitings- c.q. niet bewoningsclausule zal opgenomen worden in de koopovereenkomst.
Features
Transfer of ownership
- Asking price
- € 189,000 kosten koper
- Asking price per m²
- € 2,011
- Listed since
- Status
- Available
- Acceptance
- Available in consultation
- VVE (Owners Association) contribution
- € 166.99 per month
Construction
- Type apartment
- Apartment with shared street entrance (apartment)
- Building type
- Resale property
- Year of construction
- 1980
- Type of roof
- Combination roof covered with asphalt roofing and roof tiles
Surface areas and volume
- Areas
- Living area
- 94 m²
- Other space inside the building
- 2 m²
- Exterior space attached to the building
- 6 m²
- External storage space
- 9 m²
- Volume in cubic meters
- 320 m³
Layout
- Number of rooms
- 5 rooms (3 bedrooms)
- Number of bath rooms
- 1 bathroom and 1 separate toilet
- Bathroom facilities
- Shower, bath, and sink
- Number of stories
- 2 stories
- Located at
- 2nd floor
- Facilities
- Mechanical ventilation and TV via cable
Energy
- Energy label
- Insulation
- Roof insulation, double glazing and insulated walls
- Heating
- CH boiler
- Hot water
- CH boiler
- CH boiler
- Nefit HR (gas-fired combination boiler, in ownership)
Cadastral data
- VLAGTWEDDE I 2609
- Cadastral map
- Ownership situation
- Full ownership
Exterior space
- Location
- In centre
Storage space
- Shed / storage
- Built-in
- Facilities
- Electricity
Parking
- Type of parking facilities
- Public parking
VVE (Owners Association) checklist
- Registration with KvK
- Yes
- Annual meeting
- Yes
- Periodic contribution
- Yes (€ 166.99 per month)
- Reserve fund present
- No
- Maintenance plan
- No
- Building insurance
- Yes
Want to be informed about changes immediately?
Save this house as a favourite and receive an email if the price or status changes.
Popularity
0x
Viewed
0x
Saved
13/12/2024
On funda







