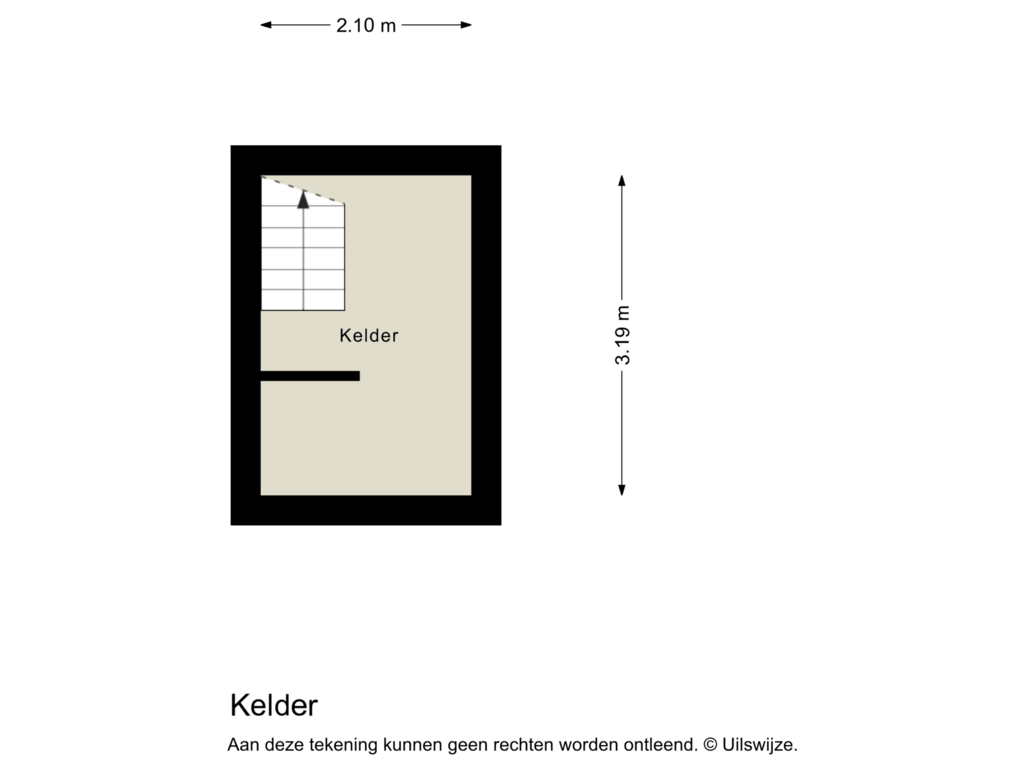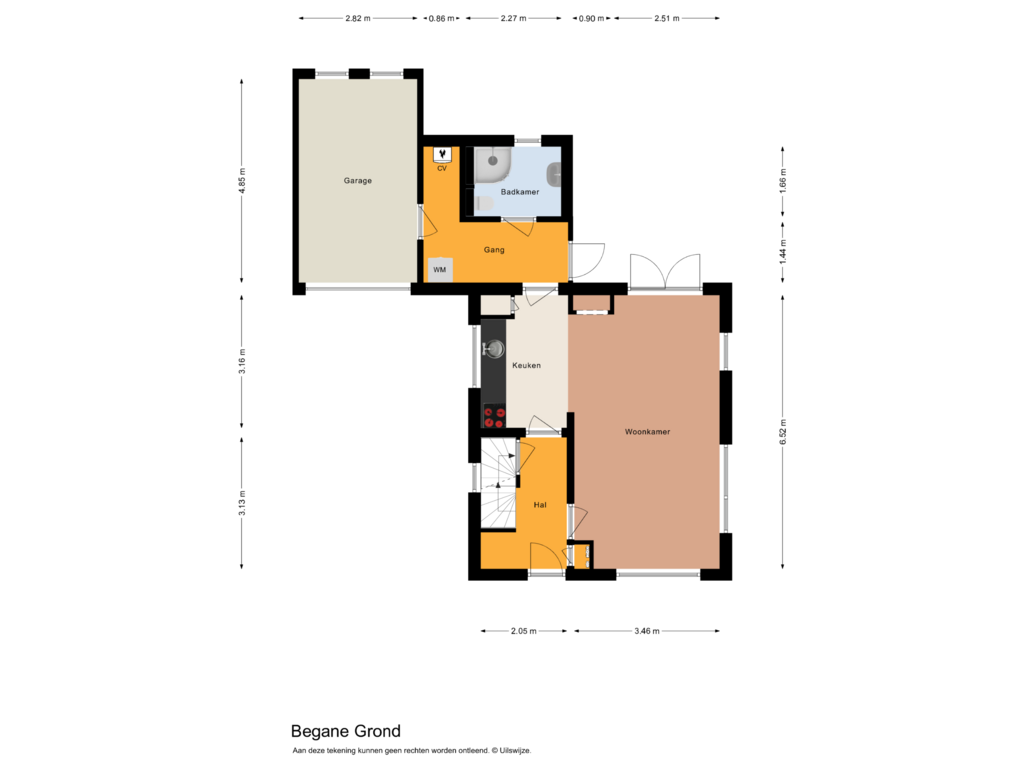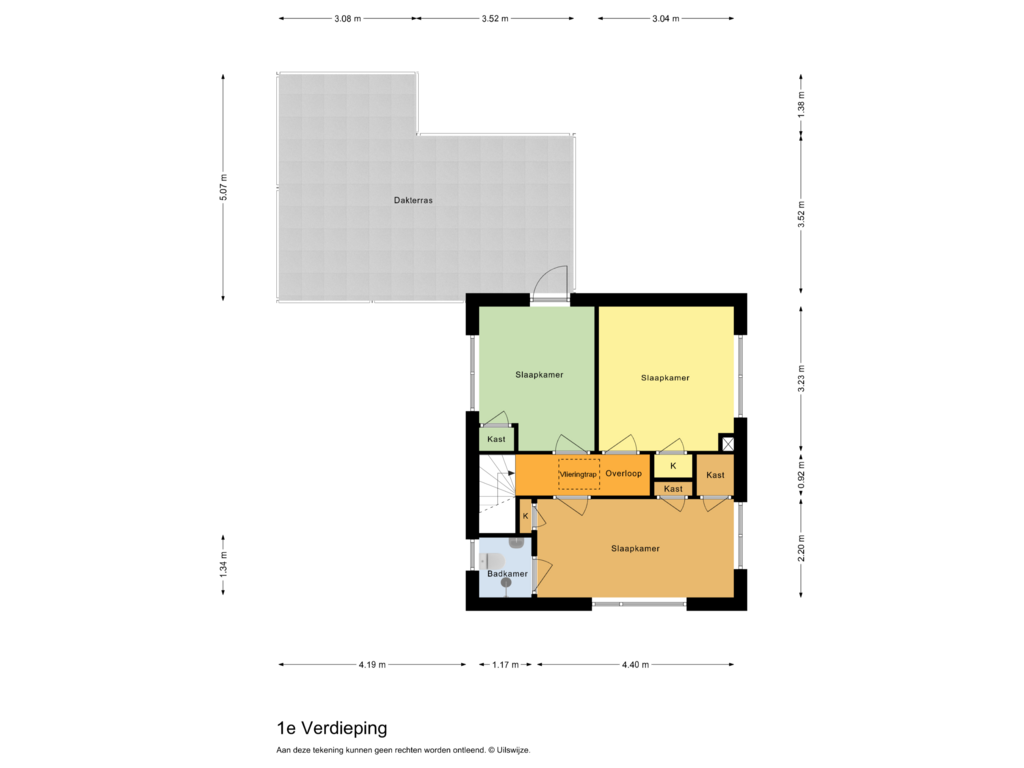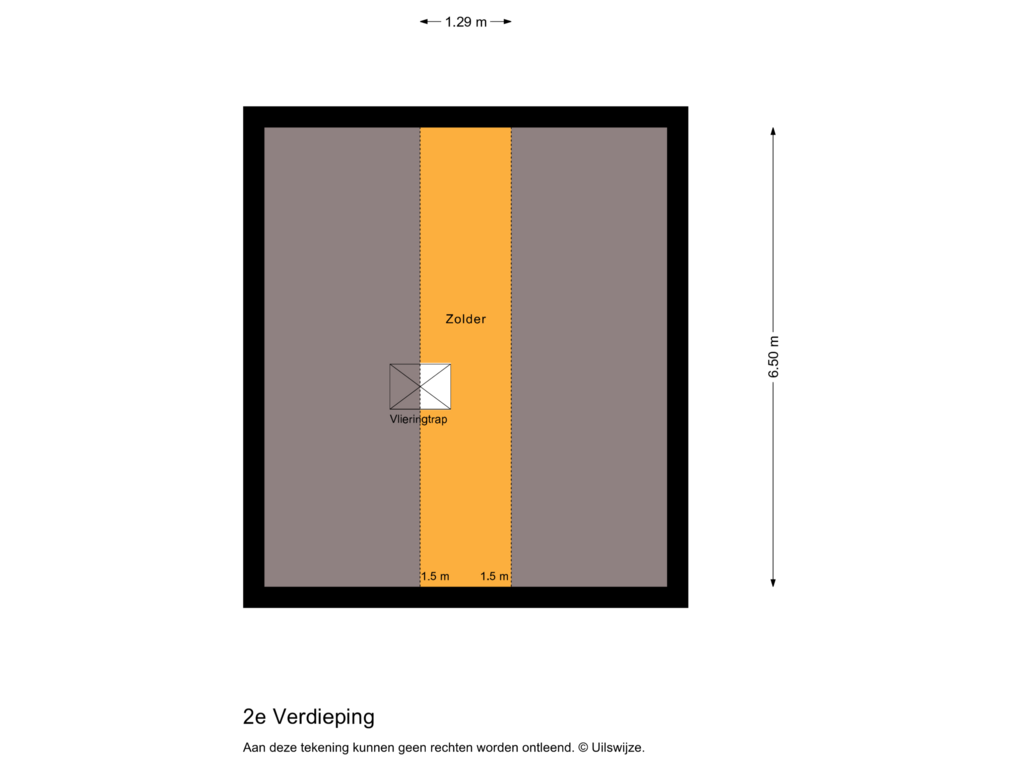This house on funda: https://www.funda.nl/en/detail/koop/ter-apel/huis-stationsstraat-18/43717232/
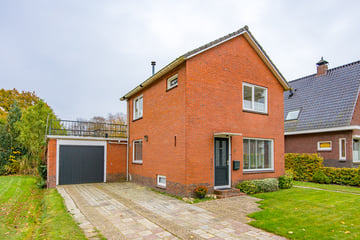
Stationsstraat 189561 KH Ter ApelTer Apel
€ 265,000 k.k.
Description
Gelegen op loopafstand van het centrum, biedt dit vrijstaande woonhuis een uitstekende combinatie van ruimte, privacy en de voordelen van de voorzieningen dichtbij. Met drie slaapkamers, ruime tuin en een aangebouwde stenen garage, is dit huis ideaal voor zowel gezinnen als mensen die op zoek zijn naar extra opslagruimte of werkplaats.
De woning is compleet gedateerd en heeft dan ook modernisering nodig om volledig aan de hedendaagse wensen te voldoen. Dankzij de ruime kavel van 602 m² en de aangebouwde garage heeft u voldoende mogelijkheden om de woning naar eigen smaak te upgraden, uit te bouwen en tegelijkertijd de voordelen van de huidige opzet te behouden.
De indeling is als volgt:
Begane grond:
Hal/entree; meterkast; woonkamer met dubb. terrasdeur; half open keuken met aanbouwkeuken; bijkeuken met achter-entree en toegang tot aangebouwde garage; badkamer met douchehoek, toilet en vaste wastafel.
1e verdieping:
Overloop met vlizotrap naar bergzolder; 3 slaapkamers met vaste kasten, waarvan 1 met deur naar plat dak en 1 met toiletruimte (voorm. badkamer).
Kenmerken van de woning:
* Bouwjaar 1962
* Verwarmd middels vernieuwde Intergas cv- ketel (2023)
* Aangebouwde stenen garage, ideaal voor auto, opslag of een werkruimte
* Kavel van 602 m²
* Gelegen in het centrum en openbaar vervoer op loopafstand
* Gedateerd, maar perfect voor de handige doe-het-zelver
De woning wordt verkocht i.v.m. een nalatenschap.
De gebruikelijke vragenlijst is derhalve niet ingevuld.
Een uitsluitingsclausule zal worden opgenomen in de koopovereenkomst.
Features
Transfer of ownership
- Asking price
- € 265,000 kosten koper
- Asking price per m²
- € 3,081
- Listed since
- Status
- Available
- Acceptance
- Available in consultation
Construction
- Kind of house
- Single-family home, detached residential property
- Building type
- Resale property
- Year of construction
- 1962
- Type of roof
- Gable roof covered with roof tiles
Surface areas and volume
- Areas
- Living area
- 86 m²
- Other space inside the building
- 29 m²
- Exterior space attached to the building
- 28 m²
- Plot size
- 602 m²
- Volume in cubic meters
- 354 m³
Layout
- Number of rooms
- 4 rooms (3 bedrooms)
- Number of bath rooms
- 1 bathroom and 1 separate toilet
- Bathroom facilities
- Shower, toilet, and sink
- Number of stories
- 2 stories, an attic, and a basement
Energy
- Energy label
- Insulation
- Roof insulation and double glazing
- Heating
- CH boiler
- Hot water
- CH boiler
- CH boiler
- Intergas (gas-fired from 2023, in ownership)
Cadastral data
- VLAGTWEDDE I 372
- Cadastral map
- Area
- 602 m²
- Ownership situation
- Full ownership
Exterior space
- Location
- In wooded surroundings and in centre
- Garden
- Back garden, front garden and side garden
Garage
- Type of garage
- Attached brick garage
- Capacity
- 1 car
Parking
- Type of parking facilities
- Parking on private property
Photos 43
Floorplans 4
© 2001-2025 funda











































