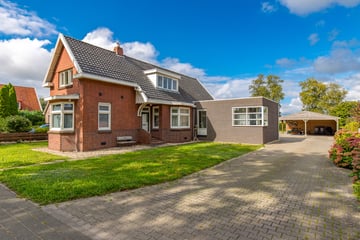This house on funda: https://www.funda.nl/en/detail/koop/ter-apel/huis-westerstraat-61/43751192/

Description
VERRASSEND WOONHUIS OP EEN LANDELIJKE LOCATIE MET SLAAP- EN BADKAMER OP DE BEGANE GROND.
Laat u verrassen door dit aantrekkelijk jaren '30 woonhuis met aanbouw, vrijstaande houten garage en dubbele carport op korte afstand gelegen van het centrum van Ter Apel. Alle voorzieningen zoals een royaal winkelaanbod en diverse scholen zijn in het sfeervolle dorp aanwezig. De woning is gelegen op een royale kavel van 1327 m² eigen grond en is aan vaar/viswater gelegen. Indeling op de begane grond is als volgt:
Begane grond:
Hal/entree; oorspronkelijke woonkamer (nu als slaapkamer in gebruik); royale eetkamer met erker en vaste kast; sfeervolle woonkamer met dubb. terrasdeur; half open keukenvertrek met aanbouwkeuken voorzien van diverse apparatuur; toegang tot cv-ruimte; ruime bijkeuken met achter-entree; badkamer met inloopdouche en wastafelmeubel; toilet met fontein.
1e verdieping:
Op de 1e verdieping vindt u een overloop met dakkapel en vaste kasten; 2e toilet met fontein; 2 slaapkamers met inbouwkasten; tevens is er een tussenruimte c.q. slaap-/hobbykamer v.v. dakkapel en vaste kasten.
Overige informatie:
De woning wordt verwarmd middels Intergas cv-ketel van 2017. De achtertuin is grotendeels voorzien van sierbestrating en speelveld. Op het terrein staat een vrijstaande houten garage met dubb. carport en overkapping, tevens een tuingereedschapsschuurtje.
De woning wordt verkocht i.v.m. een nalatenschap.
Een uitsluitingsclausule zal worden opgenomen in de koopovereenkomst.
Features
Transfer of ownership
- Last asking price
- € 349,000 kosten koper
- Asking price per m²
- € 2,090
- Status
- Sold
Construction
- Kind of house
- Single-family home, detached residential property
- Building type
- Resale property
- Year of construction
- 1939
- Type of roof
- Gable roof covered with roof tiles
Surface areas and volume
- Areas
- Living area
- 167 m²
- Other space inside the building
- 9 m²
- External storage space
- 27 m²
- Plot size
- 1,327 m²
- Volume in cubic meters
- 644 m³
Layout
- Number of rooms
- 6 rooms (3 bedrooms)
- Number of bath rooms
- 1 bathroom and 1 separate toilet
- Number of stories
- 2 stories
Energy
- Energy label
- Insulation
- Roof insulation, double glazing, insulated walls and floor insulation
- Heating
- CH boiler
- Hot water
- CH boiler
- CH boiler
- Intergas Hre (gas-fired combination boiler from 2017, in ownership)
Cadastral data
- VLAGTWEDDE I 711
- Cadastral map
- Area
- 1,327 m²
- Ownership situation
- Full ownership
Exterior space
- Location
- Unobstructed view
- Garden
- Surrounded by garden
Storage space
- Shed / storage
- Outside plastic storage cabinet
Garage
- Type of garage
- Garage with carport
- Capacity
- 3 cars
- Insulation
- No insulation
Parking
- Type of parking facilities
- Parking on private property and public parking
Photos 49
© 2001-2025 funda
















































