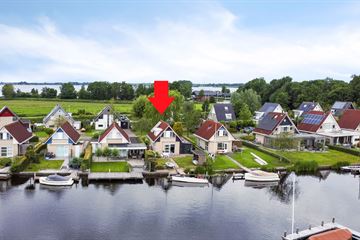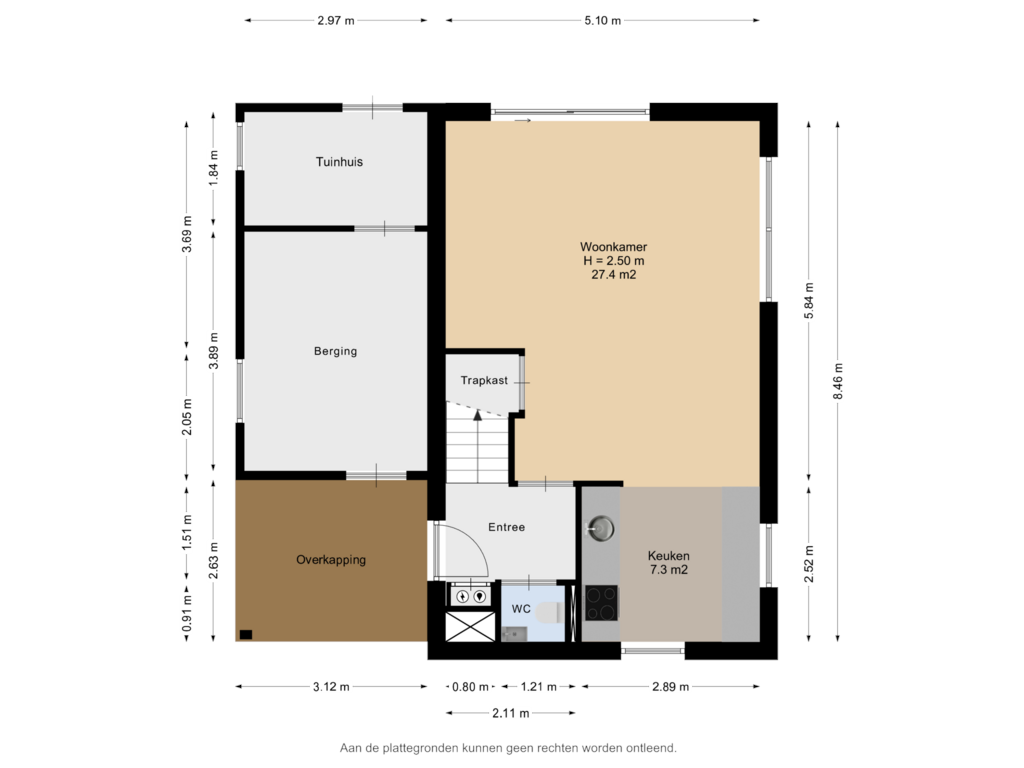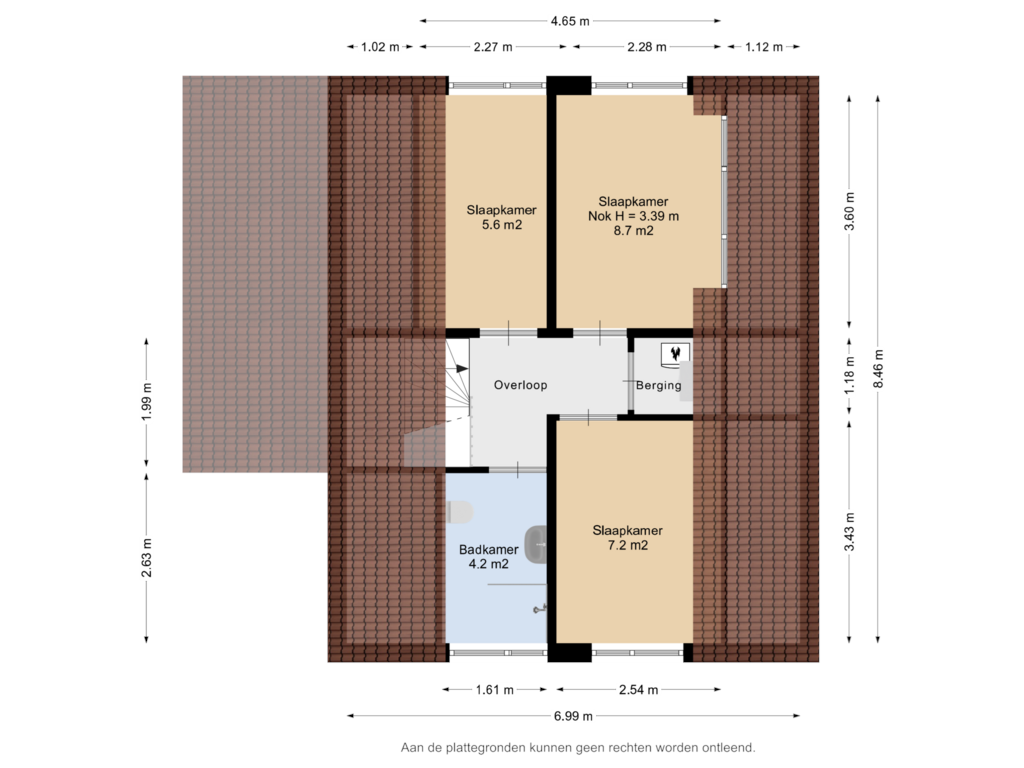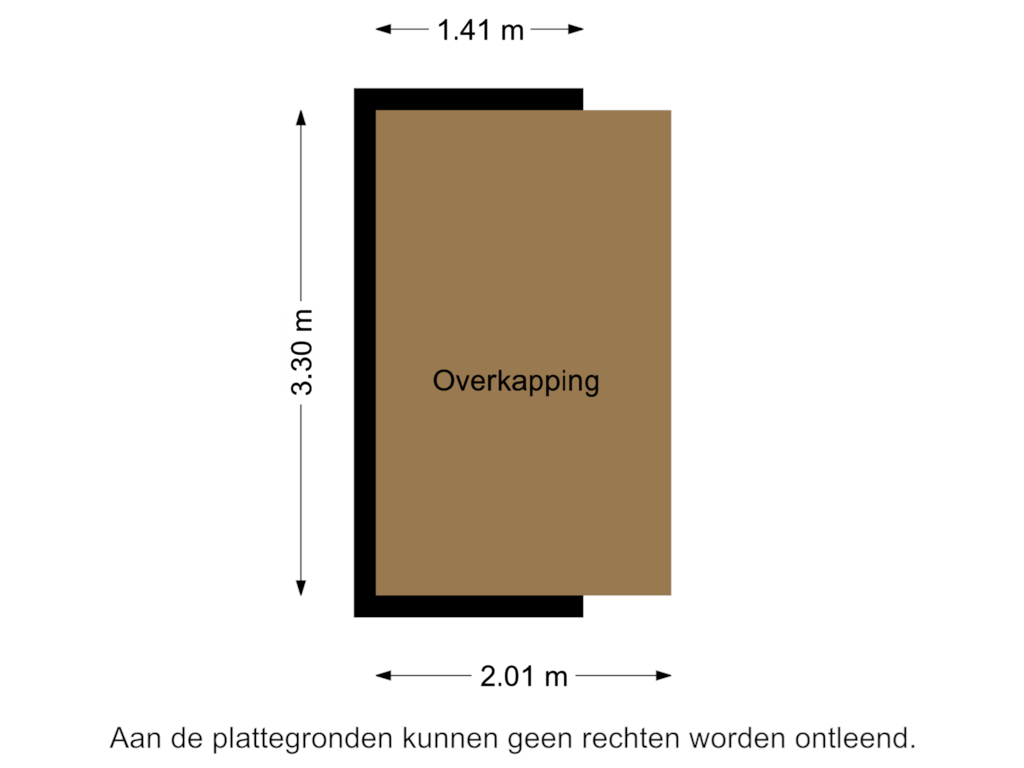This house on funda: https://www.funda.nl/en/detail/koop/terherne/huis-seel-29/43673846/

Seel 298493 KD TerherneTerherne
€ 525,000 k.k.
Eye-catcherWonen in het hart van het Friese merengebied, dubbele woonbestemming!
Description
Vrijstaand Wonen aan het Water: Een Parel in het Hart van het Friese Merengebied...
Geniet hier van alle rust en schoonheid, waarbij zowel permanente bewoning als recreatieve bewoning is toegestaan.
Aan open vaarwater gelegen vrijstaande woning met aangebouwde berging.
Zeer aantrekkelijk gesitueerd op een mooi perceel (eigen) grond (kadastraal 483 m²) met eigen aanlegoever, steiger en een kleine boothelling.
Het geheel is de afgelopen jaren bijzonder fraai gemoderniseerd met onder andere een nieuwe keuken, badkamer, en toilet. Ook zijn er 6 zonnepanelen geplaatst en een dakkapel. In 2024 is de woning buitenom geschilderd. De woning verkeert dan ook in een uitstekende staat van onderhoud.
Indeling:
Begane grond: hal/entree, toilet (hangcloset), ruime (ca. 27 m²) watergerichte woonkamer met schuifpui en moderne open keuken (ca. 7 m²) voorzien van inbouwapparatuur.
1e Verdieping: overloop met berging/kastruimte met wasmachine aansluiting en CV-opstelling, 3 slaapkamers, de grootste slaapkamer is in 2022 is voorzien van een dakkapel en een keurige badkamer met inloopdouche, 2e toilet en wastafel.
Overig:
* Perceelgrootte 483 m².
* Bouwjaar 1995.
* Woonoppervlak 77 m².
* Energielabel B.
* Laadpaal t.b.v. elektrische auto aanwezig (blijft achter).
* 6 Zonnepanelen (2020).
* Dakkapel (kunststof) geplaatst in 2022.
* Badkamer, toilet en keuken vernieuwd in 2022.
* Buitenschilderwerk uitgevoerd in 2024.
Deze woning bevindt zich in Terherne, een idyllisch watersportdorp midden in het Friese Merengebied. Omringd door water en ooit een eiland, biedt Terherne nu moderne gemakken en uitstekende verbindingen via het water. Het dorp staat bekend om zijn uitgebreide faciliteiten voor waterrecreatie, zoals bootverhuur, jachthavens, campings, vakantiebungalows en sfeervolle restaurants. Terherne is dé plek voor liefhebbers van water en natuur.
Grijp deze kans om te wonen op een plek waar rust en natuur hand in hand gaan met moderne luxe en comfort. Uw droomhuis aan het water wacht op u!
Features
Transfer of ownership
- Asking price
- € 525,000 kosten koper
- Asking price per m²
- € 6,818
- Original asking price
- € 539,000 kosten koper
- Listed since
- Status
- Available
- Acceptance
- Available in consultation
Construction
- Kind of house
- Single-family home, detached residential property
- Building type
- Resale property
- Year of construction
- 1995
- Type of roof
- Gable roof covered with roof tiles
Surface areas and volume
- Areas
- Living area
- 77 m²
- Exterior space attached to the building
- 8 m²
- External storage space
- 17 m²
- Plot size
- 483 m²
- Volume in cubic meters
- 294 m³
Layout
- Number of rooms
- 4 rooms (3 bedrooms)
- Number of bath rooms
- 1 bathroom and 1 separate toilet
- Bathroom facilities
- Walk-in shower, toilet, and washstand
- Number of stories
- 2 stories
- Facilities
- Optical fibre, TV via cable, and solar panels
Energy
- Energy label
- Insulation
- Roof insulation, double glazing, insulated walls and floor insulation
- Heating
- CH boiler
- Hot water
- CH boiler
- CH boiler
- Intergas (gas-fired combination boiler from 2015, in ownership)
Cadastral data
- TERHORNE A 2464
- Cadastral map
- Area
- 483 m²
- Ownership situation
- Full ownership
Exterior space
- Location
- Alongside a quiet road, along waterway and alongside waterfront
- Garden
- Surrounded by garden
Storage space
- Shed / storage
- Attached wooden storage
- Facilities
- Electricity
Photos 56
Floorplans 3
© 2001-2024 funda


























































