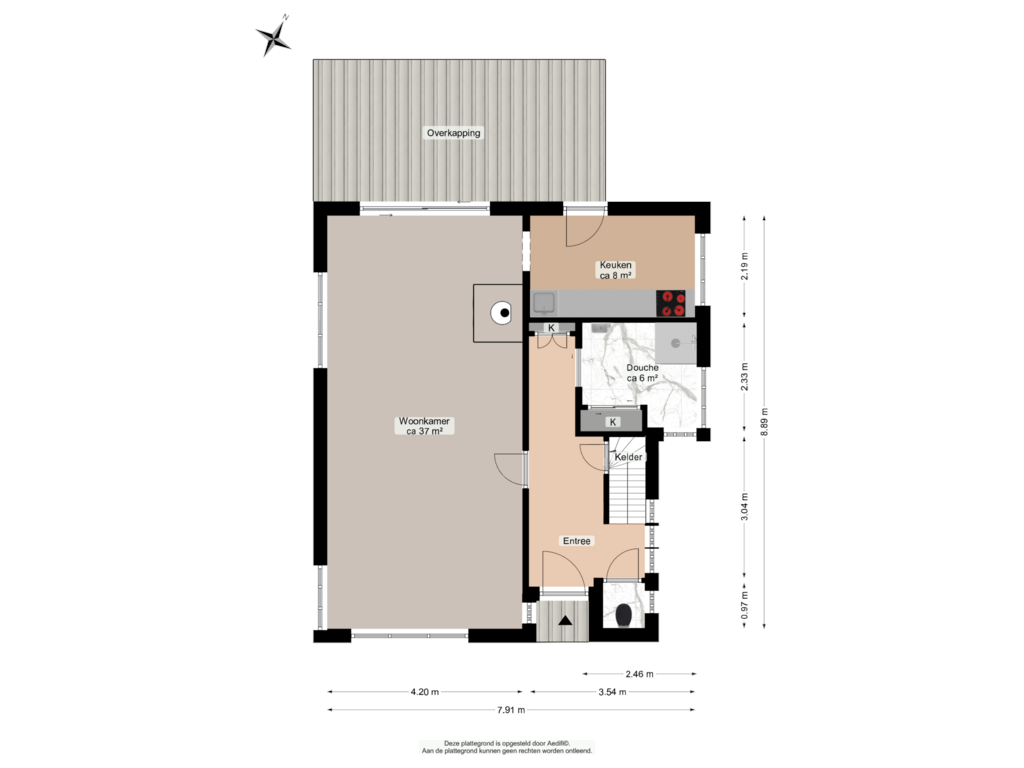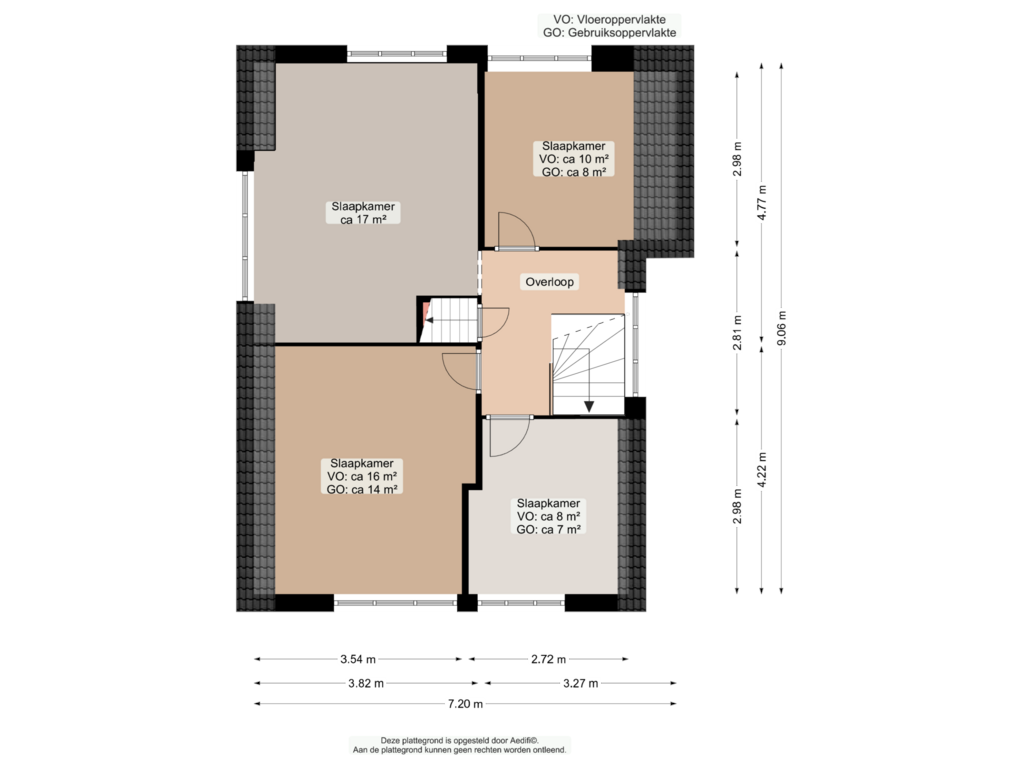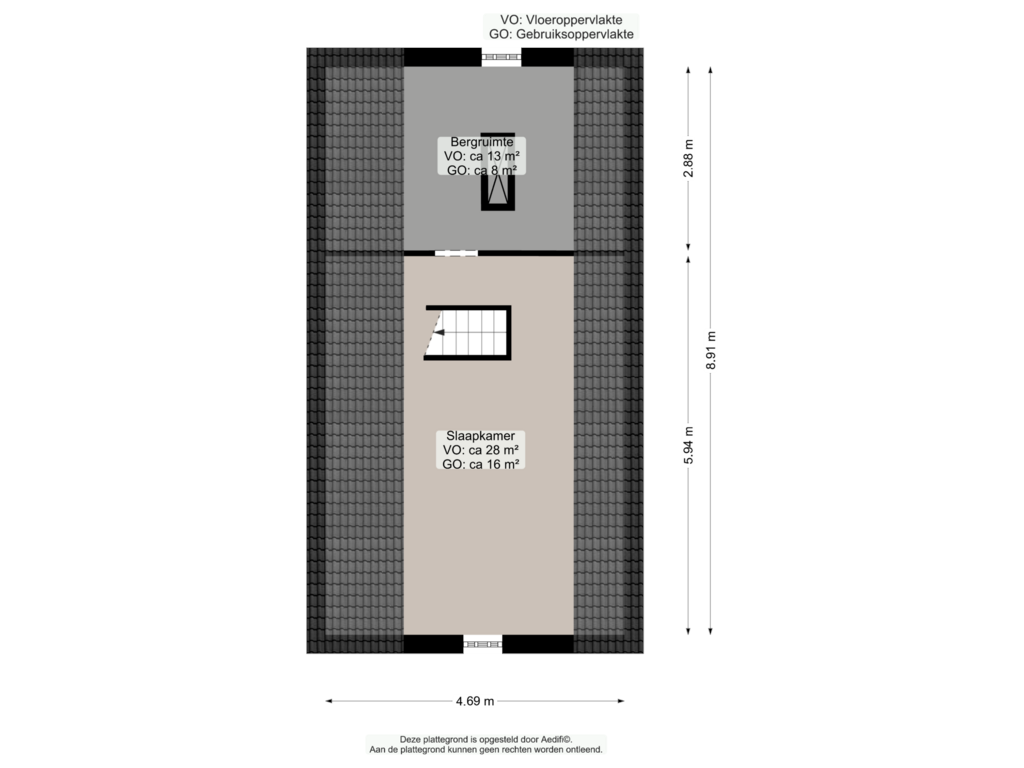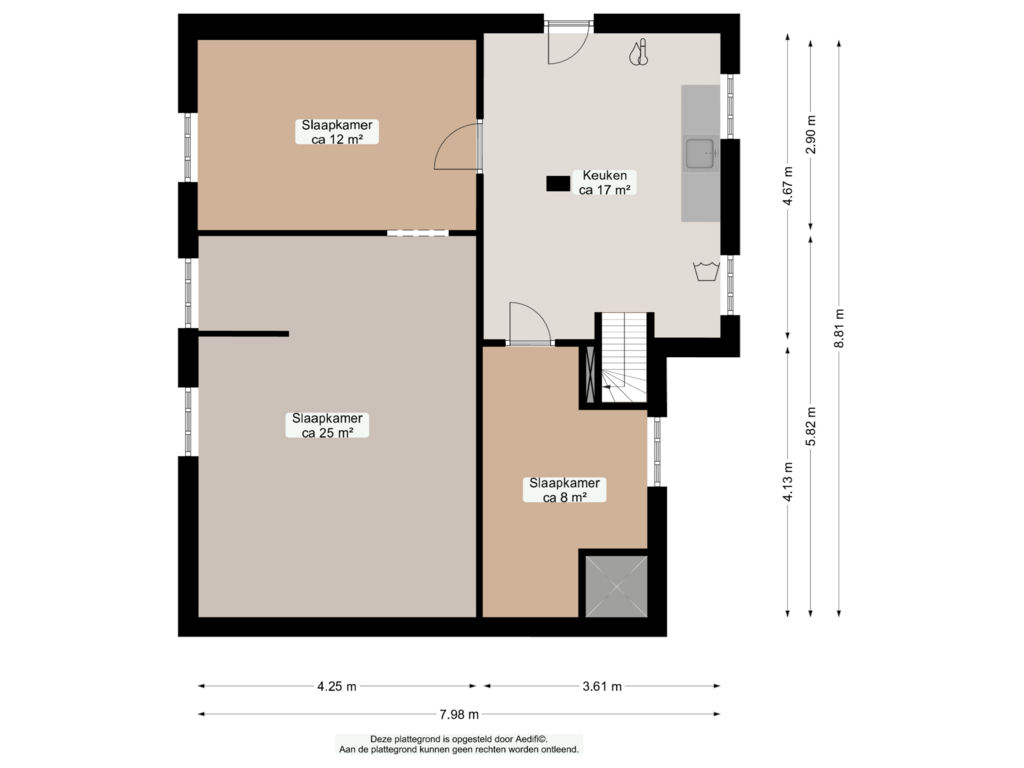This house on funda: https://www.funda.nl/en/detail/koop/termunten/huis-houwerdastraat-15/43788843/
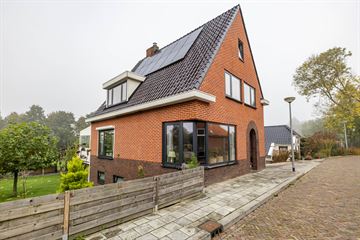
Houwerdastraat 159947 PD TermuntenTermunten
€ 369,000 k.k.
Description
Houwerdastraat 15, Termunten.
Een gerenoveerde dijkwoning gelegen op een mooie locatie in het dorp met vrij uitzicht.
Op een bijzondere woonlocatie in het dorp staat deze gerenoveerde en grotendeels verduurzaamde dijkwoning bestaande uit maar liefst 4 verdiepingen waardoor de woning een woonoppervlakte heeft van ruim 200 m². De woning heeft aan de achterzijde een ruim balkon/veranda vanwaar van een schitterend vrij uitzicht is te genieten. Naast de woning is er een royale oprit en in de achtertuin staat nog een dubbele carport met verlichting en een laadpunt voor de auto.
De woning bevindt zich in het voormalige vissersdorp Termunten, dat nu voornamelijk gericht is op recreatievaart voor het UNESCO-werelderfgoed gebied van de Eems en de Dollard. Het omliggend gebied wordt beheerd door het "Groninger Landschap". Door de historische achtergrond van de visserij zijn er meerdere visrestaurants en een steakhouse in het dorp te vinden, wat het recreatieve karakter versterkt.
Daarnaast biedt de jachthaven toegang tot het Oldambtmeer via de binnenwateren van het Termunterzijldiep, evenals een vaarroute naar Friesland. Voorzieningen zoals een basisschool en vervolgonderwijs zijn op fietsafstand bereikbaar, en grotere kernen zoals Delfzijl en Appingedam liggen op slechts 10 autominuten afstand. Deze kernen bieden ook een spoorverbinding naar de stad Groningen en zijn vanuit het dorp met de bus bereikbaar, waardoor de locatie goed bereikbaar is voor mensen die in de regio werken of studeren.
Begane grond: hal/entree, toilet, trapopgang met prachtige glas-in-lood details, keurige badkamer met een douchecabine en vaste wastafelmeubel, ruime doorzonkamer ca. 37m2 met balkenplafond, pelletkachel en een schuifpui naar de Veranda, half-open keuken ca. 8m2 v.v. een verzorgde moderne keukeninrichting met inbouw apparatuur.
Souterrain: totaal ca. 58m2 en verdeeld in 4 ruimten, met o.a. wasruimte met een extra keukenblok met een extra vaatwasser, vervolgens een inpandige berging en een werk/hobbykamer. Vanuit hier is er de toegang tot de achtertuin en is er een trap binnendoor naar de begane grond.
1e Verdieping: overloop, ouder slaapkamers en drie separate slaapkamers resp. ca. 8, 9, 13 en 14m2.
2e Verdieping: via vaste trap; slaapkamer en een separate bergruimte.
Info:
- de woning is voorzien van dak-, muur-, en vloerisolatie.
- het geheel heeft aluminium kozijnen met draai/kiep ramen voorzien van HR++ beglazing.
- de woning is voorzien van kunststof goten
- de woning wordt verwarmd door middel van een HR ketel met een warmwater boiler en een Pelletkachel.
- er zijn 12 zonnepanelen geplaatst.
- de gevels zijn volledig nieuw gevoegd.
- de keuken heeft de volgende inbouw apparatuur inductie kookplaat, stoomoven, koelkast en een vaatwasser.
Features
Transfer of ownership
- Asking price
- € 369,000 kosten koper
- Asking price per m²
- € 1,783
- Listed since
- Status
- Available
- Acceptance
- Available in consultation
Construction
- Kind of house
- Single-family home, detached residential property
- Building type
- Resale property
- Year of construction
- 1937
- Type of roof
- Gable roof covered with roof tiles
Surface areas and volume
- Areas
- Living area
- 207 m²
- Exterior space attached to the building
- 20 m²
- Plot size
- 686 m²
- Volume in cubic meters
- 680 m³
Layout
- Number of rooms
- 7 rooms (5 bedrooms)
- Number of bath rooms
- 1 bathroom and 1 separate toilet
- Bathroom facilities
- Shower and sink
- Number of stories
- 3 stories and a basement
- Facilities
- Passive ventilation system, flue, sliding door, TV via cable, and solar panels
Energy
- Energy label
- Insulation
- Roof insulation, double glazing, energy efficient window, insulated walls and floor insulation
- Heating
- CH boiler and pellet burner
- Hot water
- Electrical boiler
- CH boiler
- AWB (gas-fired combination boiler from 2009, in ownership)
Cadastral data
- TERMUNTEN C 590
- Cadastral map
- Area
- 686 m²
- Ownership situation
- Full ownership
Exterior space
- Location
- Alongside a quiet road, in centre and unobstructed view
- Garden
- Back garden, side garden and sun terrace
- Back garden
- 306 m² (17.00 metre deep and 18.00 metre wide)
- Garden location
- Located at the southeast with rear access
- Balcony/roof terrace
- Balcony present
Storage space
- Shed / storage
- Built-in
Garage
- Type of garage
- Carport
Parking
- Type of parking facilities
- Parking on private property
Photos 79
Floorplans 4
© 2001-2024 funda















































































