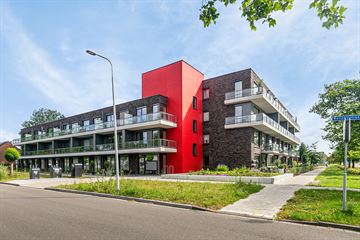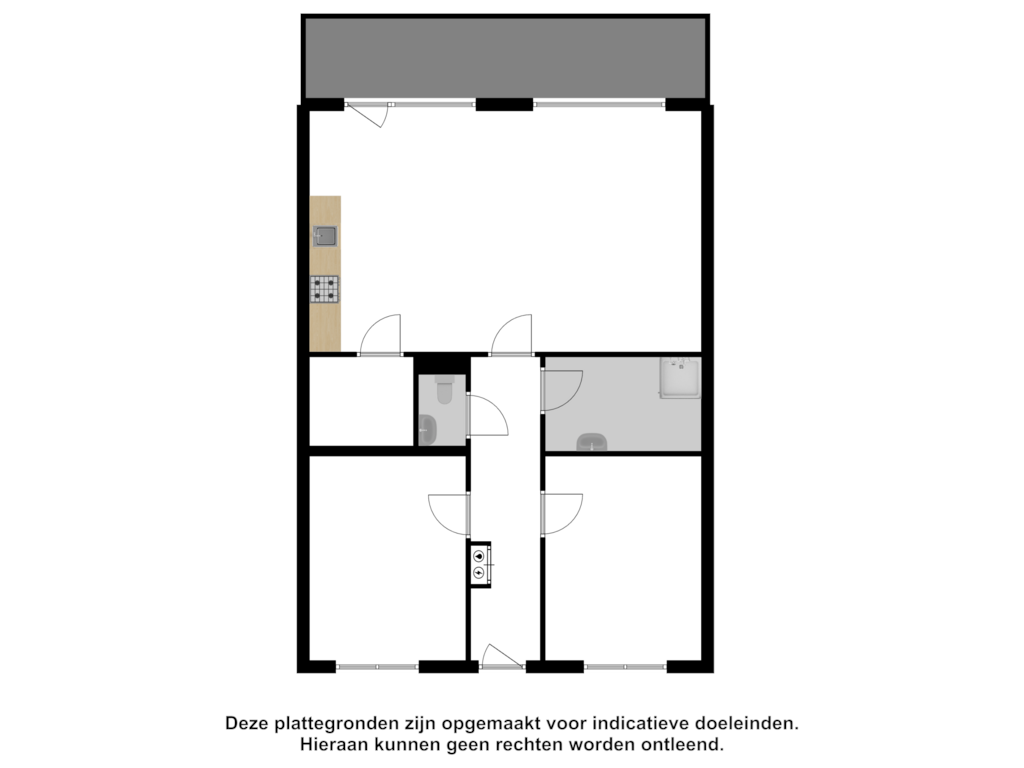
Bellamystraat 1364536 AK TerneuzenZuiderpark
€ 339,000 v.o.n.
Description
REEDS OPGELEVERD!
NOG ENKELE APPARTEMENTEN BESCHIKBAAR.
Op een mooie centrale plek in Terneuzen, tegenover winkelcentrum Zuidpolder waar u terecht kunt voor al uw dagelijkse boodschappen en meer staat het nieuwe, moderne en duurzame appartementencomplex Bellamyhof, waar u zorgeloos kan genieten.
Aan de zuid(oost)kant van het gebouw, wat grenst aan de Alvarezlaan zijn er nog enkele ruime driekamer-appartementen van 79 m² te koop.
De centrale hal van het gebouw ligt op de hoek Bellamystraat/Alvarezlaan. Hier bevinden zich o.a. de postvakken met daarbij het beltableau, de trapopgang en de lift.
Afhankelijk van de verdieping waar uw appartement is gelegen gaat u van hieruit naar de voordeur van uw appartement.
Via de achterzijde bereikt u de toegang tot dit prachtige appartement welke is gelegen op de 3de verdieping en komt u in de mooie ruime hal met aan weerszijden de twee slaapkamers.
Deze zijn qua afmeting nagenoeg gelijk aan elkaar en bemeten beiden ca. 12 m².
Aansluitend grenst de slaapkamer aan het fraai afgewerkte toilet en aan de andere zijde grenst de slaapkamer aan de ruime badkamer met wastafel en inloopdouche.
Achter het toilet ligt de technische ruimte voor o.a. de wasmachine/droger en de verwarmingsunit met boiler.
De woon- en eetkamer zijn bij elkaar ruim 34 m² groot.
Het appartement beschikt over een fraai balkon op het zuidoosten.
Voor de keuken is een stelpost opgenomen, die u zelf kunt gebruiken voor de aanschaf van uw keuken.
Een (buiten)berging en eigen parkeerplaats zijn gelegen op het binnenterrein en zijn bij de prijs inbegrepen. Ieder appartement is voorzien van 5 zonnepanelen.
Voorschot servicekosten € 173,00 per maand.
Er zijn nog enkele appartementen beschikbaar. De vanaf prijs is € 339.000,00 v.o.n.
De prijs van het getoonde appartement (huisnummer 136) is € 369.000,00 v.o.n.
Features
Transfer of ownership
- Asking price
- € 339,000 vrij op naam
- Asking price per m²
- € 4,291
- Listed since
- Status
- Available
- Acceptance
- Available in consultation
- VVE (Owners Association) contribution
- € 173.00 per month
Construction
- Type apartment
- Galleried apartment (apartment)
- Building type
- Resale property
- Year of construction
- 2023
- Type of roof
- Flat roof
Surface areas and volume
- Areas
- Living area
- 79 m²
- Other space inside the building
- 5 m²
- External storage space
- 6 m²
- Volume in cubic meters
- 240 m³
Layout
- Number of rooms
- 3 rooms (2 bedrooms)
- Number of bath rooms
- 1 bathroom and 1 separate toilet
- Bathroom facilities
- Shower and sink
- Number of stories
- 1 story
- Located at
- 3rd floor
- Facilities
- Outdoor awning, optical fibre, elevator, mechanical ventilation, passive ventilation system, sliding door, TV via cable, and solar panels
Energy
- Energy label
- Insulation
- Roof insulation, energy efficient window, insulated walls and floor insulation
- Heating
- Complete floor heating
- Hot water
- Electrical boiler
Exterior space
- Location
- Alongside busy road and in residential district
- Balcony/roof terrace
- Balcony present
Storage space
- Shed / storage
- Detached brick storage
- Facilities
- Electricity
Garage
- Type of garage
- Parking place
- Insulation
- Roof insulation, double glazing, eco-building, partly double glazed, no cavity wall, insulated walls, floor insulation, completely insulated and secondary glazing
Parking
- Type of parking facilities
- Parking on private property and public parking
VVE (Owners Association) checklist
- Registration with KvK
- Yes
- Annual meeting
- Yes
- Periodic contribution
- Yes (€ 173.00 per month)
- Reserve fund present
- Yes
- Maintenance plan
- Yes
- Building insurance
- Yes
Photos 35
Floorplans
© 2001-2024 funda



































