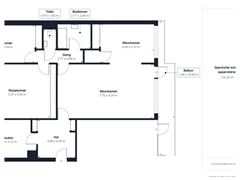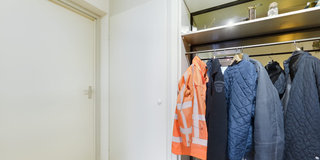Description
Wil je comfortabel wonen met elke dag een prachtig uitzicht over de Westerschelde? Wacht dan niet langer! Dit ruime 3-kamerappartement is werkelijk een pareltje aan het water, maar tegelijk ook ideaal gelegen nabij het centrum van Terneuzen met al haar voorzieningen.
Je komt het appartementencomplex binnen in de centrale hal met toegang tot de liften en het trappenhuis.
Op de 3e verdieping betreedt je het appartement via de hal met videofoon, meterkast en garderobe. De hal geeft toegang tot de woonkeuken, welke is geplaatst in een hoekopstelling en uitgerust met alle benodigde inbouwapparatuur; een keramische kookplaat, koelkast, vaatwasser, afzuigkap en een dubbele spoelbak. Vanuit de keuken kom je op het royale balkon wat aan de achterzijde van het appartement is gelegen. Hier is het heerlijk toeven!
De ruime L-vormige woonkamer is voorzien van een nette laminaatvloer. Maar het echte hoogtepunt is het grote balkon aan de voorzijde van het appartement, bereikbaar vanuit de woonkamer, dat zich over de volledige breedte van het appartement uitstrekt. Hier kun je de hele dag genieten van het panoramische uitzicht op de druk bevaren Westerschelde.
Aansluitend aan de woonkamer kom je in de tussenhal die toegang biedt tot de badkamer, het separate toilet en de 2 slaapkamers. De badkamer is ingericht met een bad-/douchecombinatie en een wastafel. Ook tref je hier de aansluitingen voor wasmachine en droger. De grote slaapkamer aan de achterzijde is voorzien van een laminaatvloer en een grote inbouwkast. De slaapkamer aan de voorzijde van het appartement is voorzien van vloerbedekking en heeft ook een inbouwkast.
Op de eerste verdieping vindt je de praktische (fietsen)berging. Daarnaast is er de mogelijkheid om optioneel een garagebox aan te kopen (vraagprijs € 19.500,- k.k.).
Als wonen aan het water je droom is, dan is dit appartement zonder twijfel een unieke kans. Maak snel een afspraak voor een bezichtiging!
English version:
Would you like to live comfortably with a beautiful view of the Westerschelde every day? Then do not wait any longer! This spacious 3-room apartment is truly a jewel on the waterfront, but at the same time ideally located near the center of Terneuzen with all its amenities.
You enter the apartment complex in the central hall with access to the elevators and the stairwell.
On the 3rd floor you enter the apartment through the hall with videophone, meter cupboard and wardrobe. The hall gives access to the kitchen, which is placed in a corner unit and equipped with all necessary appliances; a ceramic hob, refrigerator, dishwasher, extractor and double sink. From the kitchen you enter the spacious balcony which is located at the rear of the apartment. This is a lovely place to be!
The spacious L-shaped living room has a neat laminate floor. But the real highlight is the large balcony at the front of the apartment, accessible from the living room, which extends over the full width of the apartment. Here you can enjoy the panoramic view of the busy sailing Westerschelde all day long.
Adjacent to the living room, you enter the intermediate hall which provides access to the bathroom, the separate toilet and the 2 bedrooms. The bathroom is equipped with a bath/shower combination and a sink. Here you will also find the connections for washer and dryer. The large rear bedroom has laminate flooring and a large built-in closet. The bedroom at the front of the apartment is carpeted and also has a built-in closet.
On the second floor you will find the practical (bicycle) storage room. There is also the possibility to optionally purchase a garage box (asking price € 19,500,- k.k.).
If living by the water is your dream, then this apartment is without a doubt a unique opportunity. Make an appointment for a viewing!
Features
Transfer of ownership
- Asking price
- € 325,000 kosten koper
- Asking price per m²
- € 2,600
- Listed since
- Status
- Available
- Acceptance
- Available in consultation
- VVE (Owners Association) contribution
- € 268.36 per month
Construction
- Type apartment
- Apartment with shared street entrance (apartment)
- Building type
- Resale property
- Year of construction
- 1971
- Type of roof
- Flat roof
Surface areas and volume
- Areas
- Living area
- 125 m²
- Exterior space attached to the building
- 25 m²
- External storage space
- 8 m²
- Volume in cubic meters
- 375 m³
Layout
- Number of rooms
- 3 rooms (2 bedrooms)
- Number of bath rooms
- 1 separate toilet
- Number of stories
- 1 story
- Located at
- 2nd floor
- Facilities
- Elevator, passive ventilation system, and TV via cable
Energy
- Energy label
- Insulation
- Double glazing, energy efficient window and insulated walls
- Heating
- CH boiler
- Hot water
- Gas-fired boiler (rental)
- CH boiler
- Gas-fired from 2017, in ownership
Cadastral data
- TERNEUZEN D 1001
- Cadastral map
- Ownership situation
- Full ownership
- TERNEUZEN D 1001
- Cadastral map
- Ownership situation
- Full ownership
Exterior space
- Location
- Alongside a quiet road, alongside waterfront, unobstructed view and sea view
- Balcony/roof terrace
- Balcony present
Storage space
- Shed / storage
- Built-in
- Facilities
- Electricity
Garage
- Type of garage
- Garage
- Capacity
- 1 car
Parking
- Type of parking facilities
- Parking on private property and public parking
VVE (Owners Association) checklist
- Registration with KvK
- Yes
- Annual meeting
- Yes
- Periodic contribution
- Yes (€ 268.36 per month)
- Reserve fund present
- Yes
- Maintenance plan
- Yes
- Building insurance
- Yes
Want to be informed about changes immediately?
Save this house as a favourite and receive an email if the price or status changes.
Popularity
0x
Viewed
0x
Saved
19/01/2024
On funda







