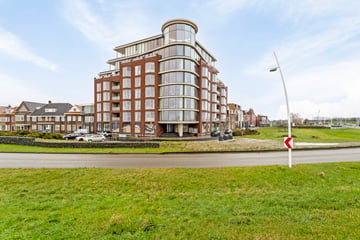This house on funda: https://www.funda.nl/en/detail/koop/terneuzen/appartement-scheldekade-56-f/43483067/

Description
Exclusive living at the Schelde in Terneuzen;
Are you interested in a luxurious furnished apartment with 2 bedrooms, storage room and garage? Come see the appartement Residence Veerhaven. The appartment complex has a unique appearance and a panoramic view over the water.
In this recent completed apartment complex at the Veerhaven in Terneuzen we offer a spacious luxury apartment.
The apartment has a spacious south-facing balcony and a private storage room on the ground floor and an indoor parking space in the basement.
General entrance:
The central entrance hall houses the modern camera - Bringme - intercom system, the mailboxes, access to the elevators and stairwell.
Apartment layout
beautiful PVC floor throughout the apartment.
entrance area, access to balcony (14m²).
Living room-kitchen of no less than 60 m² with panoramic views across the entire width of the water and boulevard.
You have a spacious seating area and separate dining area.
Kitchen:
Luxury double setup with extensive built-in appliances;
*Refrigerator
*Extractor hood
*Induction cooker
*Combi microwave / oven
*Dishwasher
Utility room/technical room;
Storage room with connection for washing equipment (washing machine/dryer) and heating system.
Bedroom 1 (approximately 12 m²) with Scheldt view and space with wardrobe.
Bedroom 2/office; spacious 2nd bedroom/hobby room (approximately 13 m²) with direct access to the balcony.
Bathroom:
Spacious fully tiled bathroom with walk-in shower and double sink. Fully tiled area.
Balcony;
Spacious south-facing balcony (approximately 15 m²) with lighting.
Salvage:
Indoor spacious storage room located on the ground floor (355cm * 185cm).
Parking:
Indoor parking space located in the basement (520cm*235cm).
This apartment is offered fully furnished with complete inventory.
General:
- Rental price €1750 per month
- VVE service costs €150 per month
- Deposit is 2 months rent
Energy, water and internet contracts in your own name.
Features
Transfer of ownership
- Last asking price
- € 575,000 kosten koper
- Asking price per m²
- € 4,323
- Status
- Sold
- VVE (Owners Association) contribution
- € 317.80 per month
Construction
- Type apartment
- Apartment with shared street entrance (apartment)
- Building type
- Resale property
- Year of construction
- 2023
- Type of roof
- Flat roof covered with other
Surface areas and volume
- Areas
- Living area
- 133 m²
- Other space inside the building
- 7 m²
- Exterior space attached to the building
- 14 m²
- Volume in cubic meters
- 440 m³
Layout
- Number of rooms
- 3 rooms (2 bedrooms)
- Number of bath rooms
- 1 bathroom and 1 separate toilet
- Bathroom facilities
- Walk-in shower, bath, sink, and washstand
- Number of stories
- 1 story
- Located at
- 1st floor
- Facilities
- Balanced ventilation system, optical fibre, elevator, mechanical ventilation, TV via cable, and solar panels
Energy
- Energy label
- Insulation
- Completely insulated
- Heating
- Heat pump
- Hot water
- Electrical boiler
Cadastral data
- TERNEUZEN L 4087
- Cadastral map
- Ownership situation
- Full ownership
- TERNEUZEN L 4087
- Cadastral map
- Ownership situation
- Full ownership
- TERNEUZEN L 4087
- Cadastral map
- Ownership situation
- Full ownership
Exterior space
- Location
- Along waterway and in centre
- Balcony/roof terrace
- Balcony present
Storage space
- Shed / storage
- Built-in
- Facilities
- Electricity
Garage
- Type of garage
- Built-in and underground parking
- Capacity
- 1 car
Parking
- Type of parking facilities
- Parking on private property
VVE (Owners Association) checklist
- Registration with KvK
- Yes
- Annual meeting
- Yes
- Periodic contribution
- No
- Reserve fund present
- Yes
- Maintenance plan
- Yes
- Building insurance
- Yes
Photos 34
© 2001-2025 funda

































