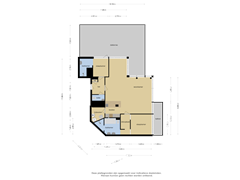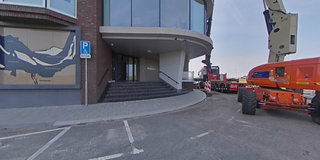Sold under reservation
Scheldekade 61-B4531 EJ TerneuzenBinnenstad-Java
- 100 m²
- 2
€ 595,000 k.k.
Description
This beautiful apartment with a phenomenal roof terrace, on the sixth floor of the recently completed complex "Residentie Veerhaven" on the Westerschelde, can rightly be called a gem.
It may be strange to put it this way, but the apartment itself is actually subordinate to the view of a beautiful changing spectacle of the "sea giants" on the Western Scheldt, the passages in the new sea lock as well as a breathtaking view over the city center of Terneuzen. From the outdoor area of ??over 55 m² you can enjoy the sun from late morning until sunset.
But of course the apartment itself is beautifully and luxuriously finished with a beautiful kitchen and two bedrooms, each with its own bathroom.
The pleasant center of Terneuzen with restaurants and terraces is within walking distance and you can also stroll along the beautiful Scheldt boulevard that is located in front of the apartment.
The apartment has its own storage room in the basement.
You can park safely and covered in the Theaterplein parking garage, 50 meters away.
As a resident of the Scheldekade, the costs for this are only € 175 per year.
Beautiful central entrance with mailboxes, a “BringMe” parcel service and doorbells. The spacious layout and plenty of daylight provide an inviting entrance.
The sixth floor is easy to reach via the elevator. Once you arrive here, you enter the hall of the apartment where you will also find the wardrobe, guest toilet and fusebox.
The sturdy “steel look” door gives access to the spacious living room with large windows and a beautiful view over the busy Westerschelde.
From the living room you can reach the lovely roof terrace, where you can relax.
On hot summer days it is wonderful to cool off on the second balcony on the "sea side", which is accessible through sliding doors and leads to the master bedroom.
The luxurious open kitchen is equipped with a cooking island and all appliances. Plenty of storage space is available in the adjacent utility room where the connections for kitchen appliances can also be found.
The master bedroom can be reached from the living room and has a dress room and an en-suite bathroom with bath, walk-in shower, double sink and private toilet.
Everything is luxurious, beautifully tiled and put together with great care.
The second bedroom can be reached from the hall.
This can perfectly serve as a guest room or home office.
Practically furnished with a double folding bed, this room is ideal for overnight stays. Next you will find the spacious second bathroom with sink and walk-in shower.
The luxury and that this exclusive apartment has to offer can only be imagined to a limited extent in this description.
We would like to invite serious candidates for a tour.
Only then will you experience what this fantastic apartment has to offer.
Features
Transfer of ownership
- Asking price
- € 595,000 kosten koper
- Asking price per m²
- € 5,950
- Listed since
- Status
- Sold under reservation
- Acceptance
- Available in consultation
- VVE (Owners Association) contribution
- € 204.00 per month
Construction
- Type apartment
- Apartment with shared street entrance (apartment)
- Building type
- Resale property
- Year of construction
- 2023
Surface areas and volume
- Areas
- Living area
- 100 m²
- Exterior space attached to the building
- 67 m²
- External storage space
- 5 m²
- Volume in cubic meters
- 329 m³
Layout
- Number of rooms
- 3 rooms (2 bedrooms)
- Number of bath rooms
- 2 bathrooms and 1 separate toilet
- Bathroom facilities
- 2 showers, double sink, 2 walk-in showers, bath, toilet, underfloor heating, 2 washstands, and sink
- Number of stories
- 1 story
- Located at
- 6th floor
- Facilities
- Optical fibre, elevator, passive ventilation system, sliding door, TV via cable, and solar collectors
Energy
- Energy label
- Insulation
- Roof insulation, triple glazed, double glazing, eco-building, no cavity wall, mostly double glazed, energy efficient window, draft protection, insulated walls, floor insulation and completely insulated
- Heating
- Complete floor heating, heat recovery unit and heat pump
- Hot water
- Solar collectors
Cadastral data
- TERNEUZEN L 4087
- Cadastral map
- Ownership situation
- Full ownership
- TERNEUZEN L 4087
- Cadastral map
- Ownership situation
- Full ownership
Exterior space
- Location
- Along waterway, alongside waterfront, in centre, unobstructed view and sea view
- Balcony/roof terrace
- Roof terrace present and balcony present
Storage space
- Shed / storage
- Built-in
Parking
- Type of parking facilities
- Public parking, parking garage and resident's parking permits
VVE (Owners Association) checklist
- Registration with KvK
- Yes
- Annual meeting
- Yes
- Periodic contribution
- Yes (€ 204.00 per month)
- Reserve fund present
- Yes
- Maintenance plan
- Yes
- Building insurance
- Yes
Want to be informed about changes immediately?
Save this house as a favourite and receive an email if the price or status changes.
Popularity
0x
Viewed
0x
Saved
24/05/2024
On funda







