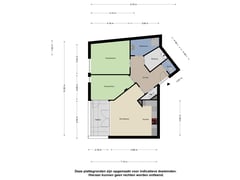Description
De Steenkamplaan 2 is een modern appartement met twee slaapkamers op loopafstand van het centrum van Terneuzen met de mogelijkheid om een parkeerplaats bij te kopen (€ 9.500,- k.k).
Dit instapklare appartement is gelegen op de begane grond van het appartementencomplex “Hooghe Plaote” te Terneuzen. Dit jonge complex (2008) bevindt zich aan de rand van het centrum van Terneuzen in een rustige buurt, met alle voorzieningen op loopafstand. Zo staat u zo in het winkelcentrum ‘Schuttershof’, maar ook de bibliotheek en het theater bevinden zich dichtbij.
Indeling
Het appartement bevindt zich direct naast de ingang van het complex. In de hal van het appartement vindt u de meterkast, kastruimte, berging (aansluiting voor wasmachine en droger) en gastentoilet met fonteintje. Aan de linker kant bevindt zich de woonkamer met open keuken en grote raampartijen. De keuken is in hoekopstelling geplaatst en voorzien van een vaatwasser, koelkast met vriesvakje en een kookplaat. De keuken geeft toegang tot het balkon. De twee slaapkamers kunt u naar eigen wens indelen. De badkamer is volledig betegeld en voorzien van douchecabine en wastafel.
Bijzonderheden:
- Energielabel A;
- Per direct beschikbaar;
- Perfecte locatie;
- Door het gehele appartement ligt laminaat;
- Service kosten VvE bedragen +/- € 181,23 per maand.
Kunt u niet wachten om deze woning te bezichtigen? We plannen graag een bezichtiging voor u in. Bel ons op 088-566 72 00 of mail ons
Features
Transfer of ownership
- Asking price
- € 199,500 kosten koper
- Asking price per m²
- € 2,850
- Listed since
- Status
- Available
- Acceptance
- Available in consultation
Construction
- Type apartment
- Apartment with shared street entrance (apartment)
- Building type
- Resale property
- Year of construction
- 2008
- Type of roof
- Flat roof covered with asphalt roofing
Surface areas and volume
- Areas
- Living area
- 70 m²
- Other space inside the building
- 1 m²
- Exterior space attached to the building
- 8 m²
- External storage space
- 1 m²
- Volume in cubic meters
- 231 m³
Layout
- Number of rooms
- 3 rooms (2 bedrooms)
- Number of bath rooms
- 1 bathroom and 1 separate toilet
- Number of stories
- 1 story
- Located at
- 1st floor
Energy
- Energy label
- Heating
- CH boiler
Cadastral data
- TERNEUZEN M 2294
- Cadastral map
- Ownership situation
- Full ownership
Exterior space
- Balcony/roof terrace
- Balcony present
Parking
- Type of parking facilities
- Public parking and resident's parking permits
VVE (Owners Association) checklist
- Registration with KvK
- Yes
- Annual meeting
- Yes
- Periodic contribution
- Yes
- Reserve fund present
- Yes
- Maintenance plan
- Yes
- Building insurance
- Yes
Want to be informed about changes immediately?
Save this house as a favourite and receive an email if the price or status changes.
Popularity
0x
Viewed
0x
Saved
22/11/2024
On funda





