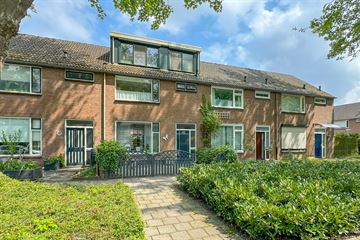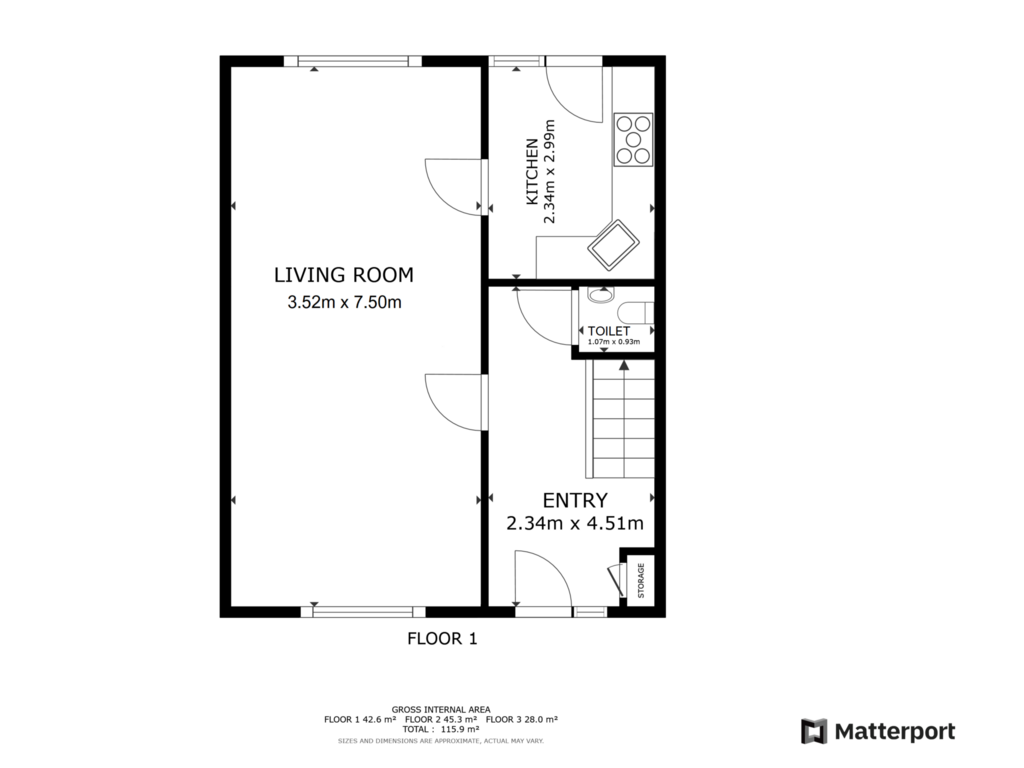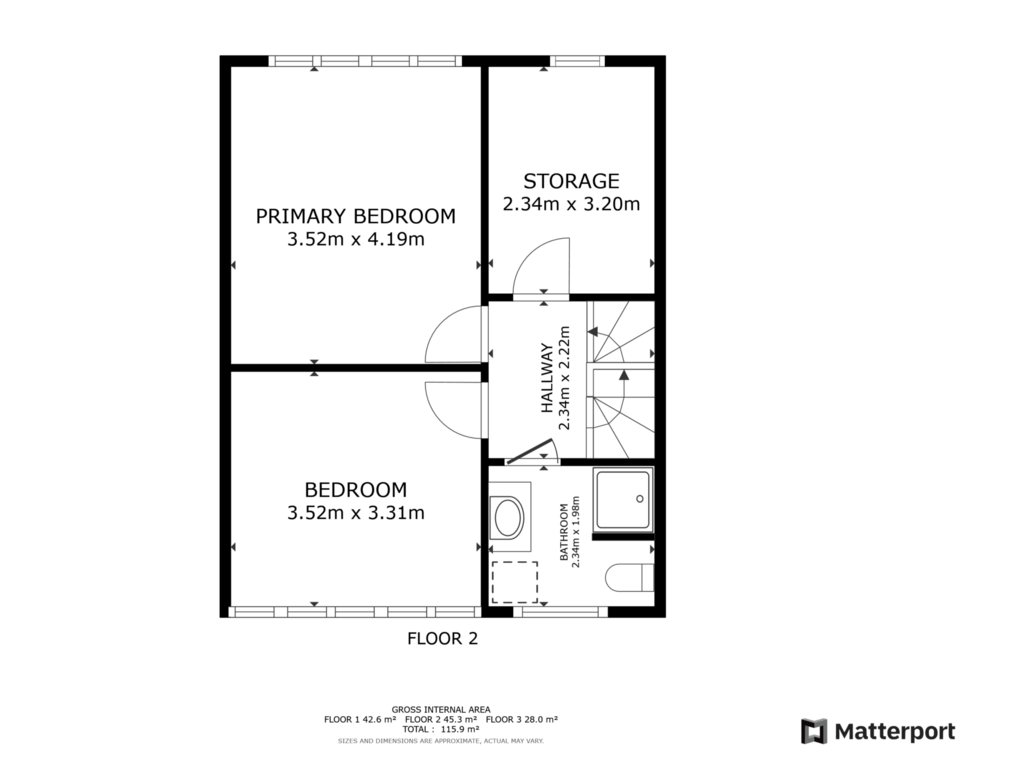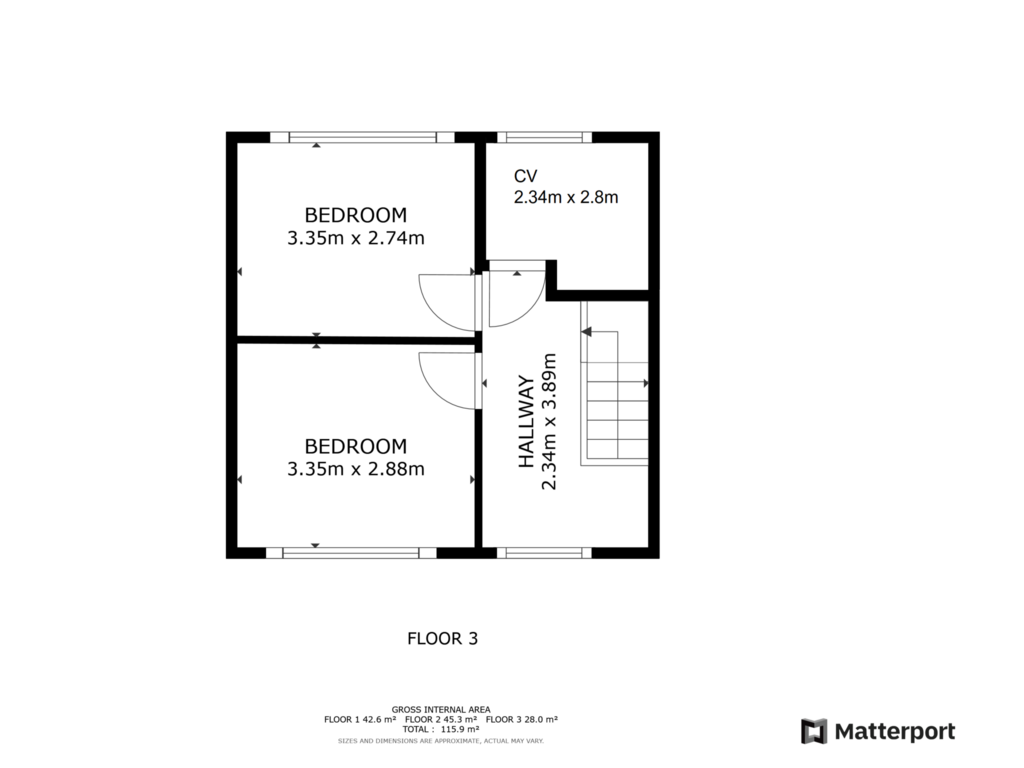This house on funda: https://www.funda.nl/en/detail/koop/terneuzen/huis-bellamystraat-40/89955879/

Bellamystraat 404536 AK TerneuzenZuiderpark
€ 249,500 k.k.
Description
Welkom bij Bellamystraat 40 in Terneuzen. Deze gunstig gelegen tussenwoning is perfect voor gezinnen en biedt veel ruimte en comfort. Gelegen nabij diverse voorzieningen, is dit een ideale locatie voor een prettig woonleven. De woning beschikt over vijf slaapkamers, mede dankzij de twee grote dakkapellen. Hierdoor bedraagt het woonoppervlak maar liefst 127 m², wat de woning uitermate geschikt maakt voor een gezin.
Bij binnenkomst in deze doorzonwoning valt direct de ruime en lichte woonkamer met laminaatvloer op. De moderne hoekkeuken, vernieuwd in 2012, is uitgerust met een gaskookplaat, afzuigkap, vaatwasser, en een recent vernieuwde vriezer en koelkast (beide in 2021).
De badkamer is in 2016 vernieuwd en voorzien van een wastafel, toilet, douche en aansluiting voor een wasmachine. De begane grond en tweede verdieping zijn voorzien van dubbel glas, terwijl de eerste verdieping enkel glas heeft.
Belangrijke kenmerken:
- centrale verwarming middels een Nefit HR combiketel uit 2019
- vernieuwde groepenkast met 6 groepen en aardlekschakelaar (2012)
- betonnen vloeren
- EPDM dakbedekking op de dakkapellen
De tuin is onderhoudsvriendelijk en biedt voldoende ruimte voor opslag dankzij de stenen berging. Bovendien is er een achterom naar de brandgang, wat zorgt voor extra gemak.
De woning is gelegen in een kindvriendelijke buurt, met winkelcentrum Zuidpolder en diverse sportaccommodaties op korte afstand. De ideale gezinswoning!
English translation:
Welcome to Bellamystraat 40 in Terneuzen. This conveniently located terraced house is perfect for families, offering plenty of space and comfort. Situated close to various amenities, it is an ideal location for pleasant living. The property boasts five bedrooms, thanks to the two large dormer windows. This results in a total living area of 127 m², making the house extremely suitable for a family.
Upon entering this bright through-living room house, you immediately notice the spacious and light living room with laminate flooring. The modern corner kitchen, updated in 2012, is equipped with a gas hob, extractor hood, dishwasher, and a recently renewed freezer and refrigerator (both in 2021).
The bathroom was renovated in 2016 and features a sink, toilet, shower, and a connection for a washing machine. The ground floor and second floor have double glazing, while the first floor has single glazing.
Key features:
- Central heating via a Nefit HR combi boiler from 2019
- Updated electrical panel with 6 groups and earth leakage switch (2012)
- Concrete floors
- EPDM roofing on the dormer windows
The low-maintenance garden offers ample storage space thanks to the stone shed. Additionally, there is a rear access to the service alley, providing extra convenience.
The house is located in a child-friendly neighborhood, with the Zuidpolder shopping center and various sports facilities nearby. The ideal family home!
Features
Transfer of ownership
- Asking price
- € 249,500 kosten koper
- Asking price per m²
- € 1,965
- Original asking price
- € 250,000 kosten koper
- Listed since
- Status
- Available
- Acceptance
- Available in consultation
Construction
- Kind of house
- Single-family home, row house
- Building type
- Resale property
- Year of construction
- 1971
- Type of roof
- Gable roof covered with roof tiles
Surface areas and volume
- Areas
- Living area
- 127 m²
- External storage space
- 5 m²
- Plot size
- 138 m²
- Volume in cubic meters
- 380 m³
Layout
- Number of rooms
- 6 rooms (5 bedrooms)
- Number of bath rooms
- 1 bathroom and 1 separate toilet
- Bathroom facilities
- Shower, toilet, and sink
- Number of stories
- 3 stories
- Facilities
- Mechanical ventilation
Energy
- Energy label
- Insulation
- Roof insulation and partly double glazed
- Heating
- CH boiler
- Hot water
- CH boiler
- CH boiler
- Nefit HR combi (gas-fired combination boiler from 2019, in ownership)
Cadastral data
- TERNEUZEN E 3573
- Cadastral map
- Area
- 138 m²
- Ownership situation
- Full ownership
Exterior space
- Location
- In residential district
- Garden
- Back garden and front garden
- Back garden
- 60 m² (10.00 metre deep and 6.00 metre wide)
- Garden location
- Located at the northeast with rear access
Storage space
- Shed / storage
- Detached brick storage
Parking
- Type of parking facilities
- Public parking
Photos 37
Floorplans 3
© 2001-2025 funda







































