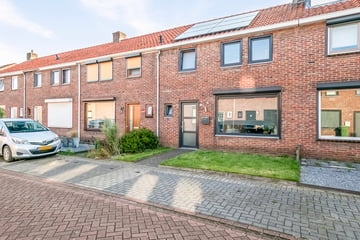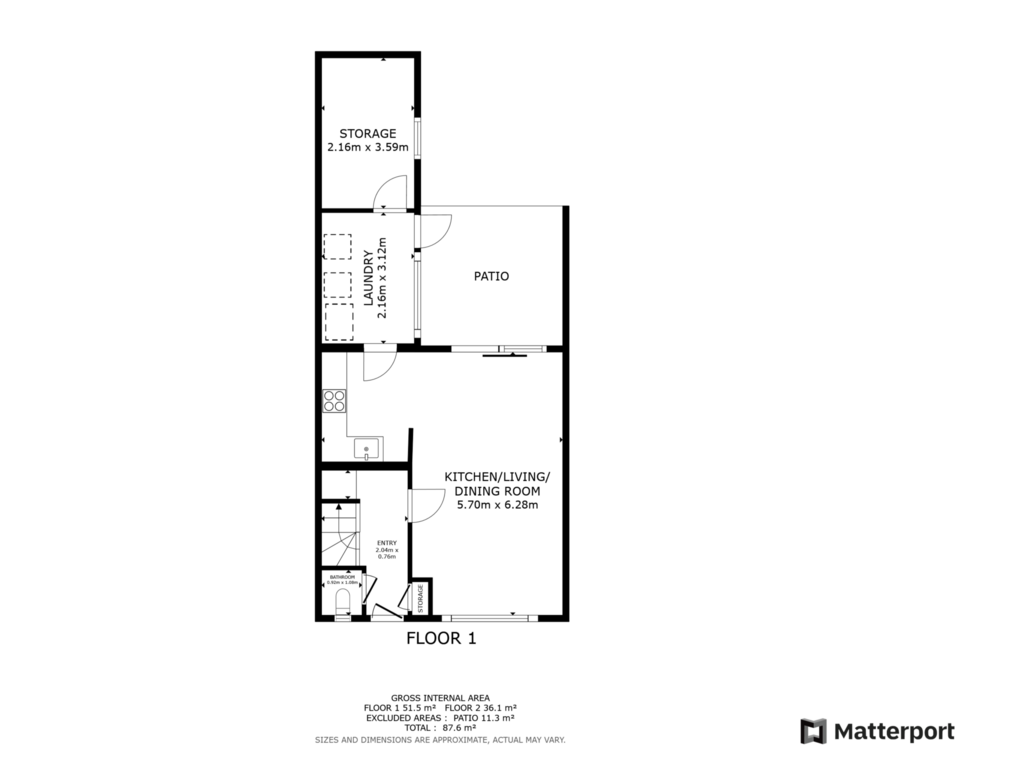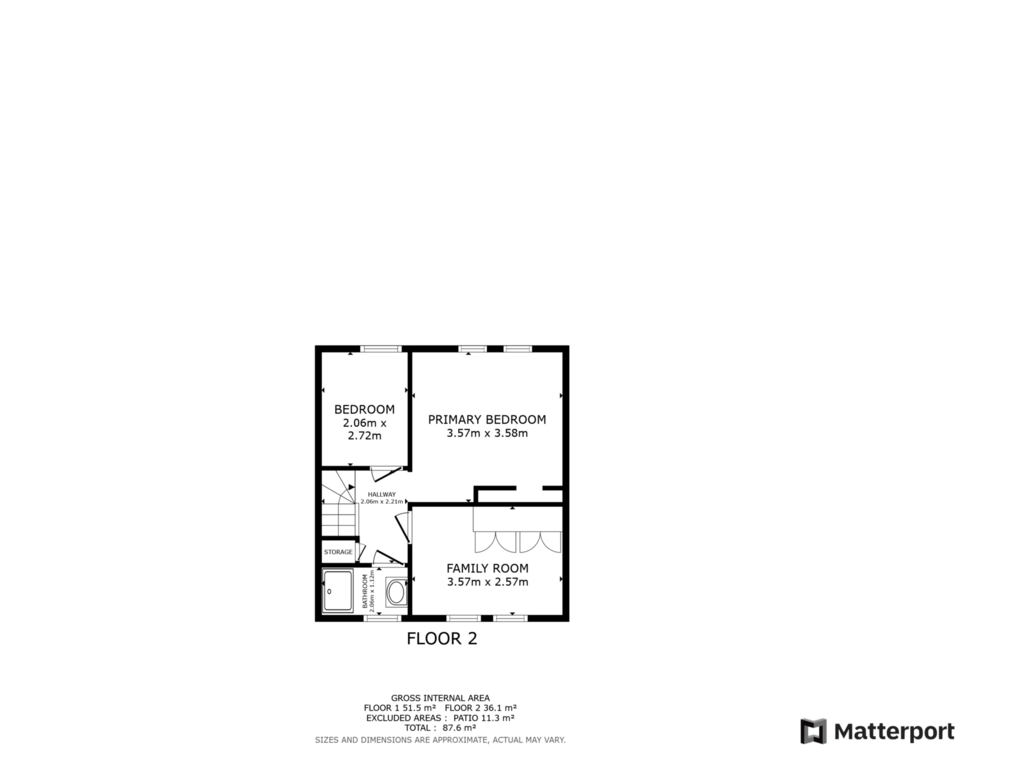This house on funda: https://www.funda.nl/en/detail/koop/terneuzen/huis-bernhardstraat-34/89109715/

Bernhardstraat 344532 AT TerneuzenLievenspolder
€ 215,000 k.k.
Description
Leuke instapklare tussenwoning met aanbouw, terrasoverkapping, berging en zonnige tuin! De woning is rustig gelegen in een aantrekkelijke woonomgeving en is in de afgelopen jaren gemoderniseerd en verduurzaamd met o.a. dakisolatie en 8 zonnepanelen!
Indeling:
Hal met trap naar de verdieping, meterkast, toilet en een garderobenis. Heerlijk lichte doorzon woonkamer met houten vloer en een kunststof schuifpui. Achterin vind je de open keuken met daarin een moderne inbouwkeuken v.v. gaskookplaat, afzuigkap, combimagnetron en een koelkast. In de aanbouw bevindt zich de betegelde bijkeuken met witgoedaansluitingen, een berg/hobbyruimte en een achterdeur naar de diepe tuin met terrasoverkapping (geplaatst in 2022) en een houten berging. Via de poort kom je in de achtergelegen brandgang.
1e verdieping:
Overloop met toegang tot de 3 slaapkamers met laminaatvloeren en de in 2022 gerenoveerde badkamer met douche en wastafel.
2e verdieping:
Via een vlizotrap bereikbare bergzolder.
Deze jong afgewerkte woning is verder v.v.:
- kunststof kozijnen met HR++ beglazing (2015)
- centrale verwarming (Remeha HR combi 2006)
- vernieuwde groepenkast
- dakisolatie (2023)
- 8 zonnepanelen (2023)
- laminaat verdieping (2021 vernieuwd)
- schutting tuin vernieuwd in 2018
- energielabel: C
Kortom, een ideale starterswoning in een kindvriendelijke woonomgeving en vlakbij de voorzieningen!
Features
Transfer of ownership
- Asking price
- € 215,000 kosten koper
- Asking price per m²
- € 2,529
- Listed since
- Status
- Available
- Acceptance
- Available in consultation
Construction
- Kind of house
- Single-family home, row house
- Building type
- Resale property
- Year of construction
- 1952
- Type of roof
- Gable roof covered with roof tiles
Surface areas and volume
- Areas
- Living area
- 85 m²
- Other space inside the building
- 7 m²
- Exterior space attached to the building
- 10 m²
- Plot size
- 161 m²
- Volume in cubic meters
- 315 m³
Layout
- Number of rooms
- 4 rooms (3 bedrooms)
- Number of bath rooms
- 1 bathroom and 1 separate toilet
- Bathroom facilities
- Shower and sink
- Number of stories
- 3 stories
- Facilities
- Mechanical ventilation, TV via cable, and solar panels
Energy
- Energy label
- Insulation
- Roof insulation, double glazing and energy efficient window
- Heating
- CH boiler
- Hot water
- CH boiler
- CH boiler
- Remeha (gas-fired combination boiler from 2006, in ownership)
Cadastral data
- TERNEUZEN M 1151
- Cadastral map
- Area
- 161 m²
- Ownership situation
- Full ownership
Exterior space
- Location
- Alongside a quiet road and in residential district
- Garden
- Back garden and front garden
- Back garden
- 65 m² (16.00 metre deep and 5.50 metre wide)
- Garden location
- Located at the east with rear access
Storage space
- Shed / storage
- Attached wooden storage
Parking
- Type of parking facilities
- Public parking
Photos 33
Floorplans 2
© 2001-2024 funda


































