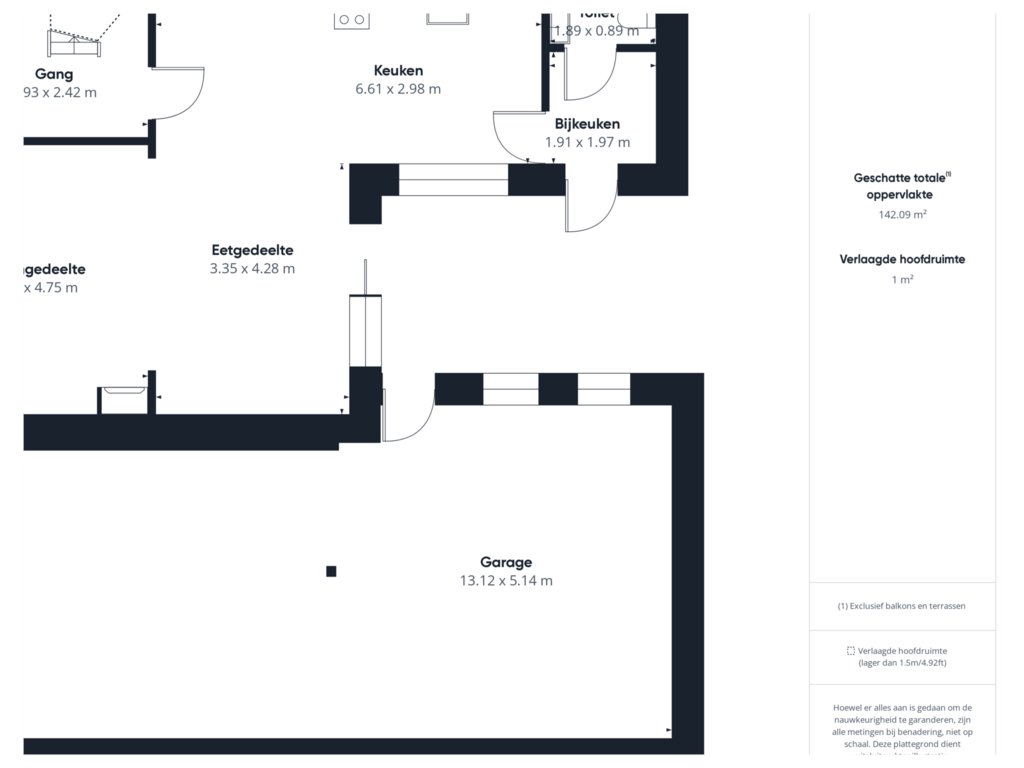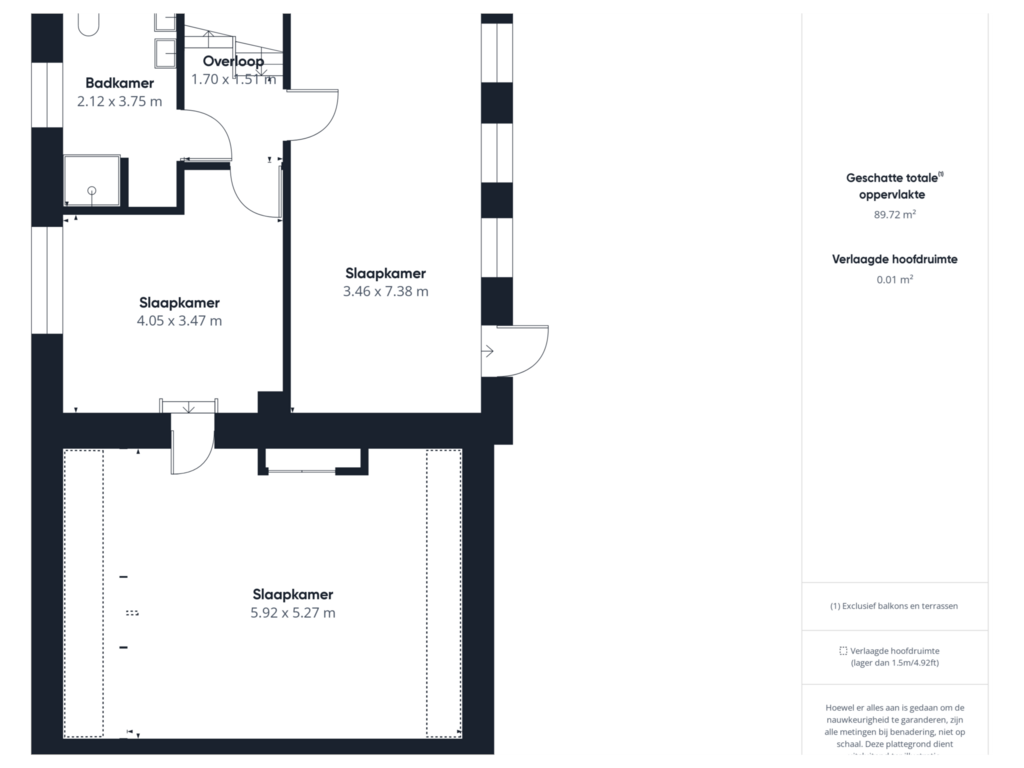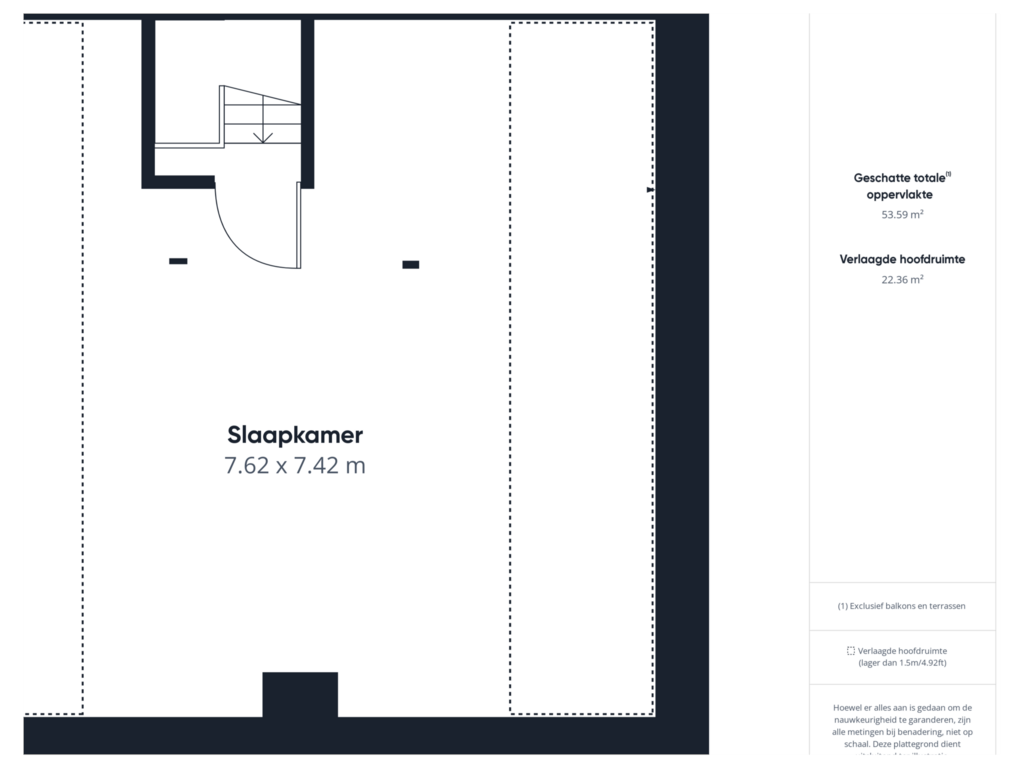This house on funda: https://www.funda.nl/en/detail/koop/terneuzen/huis-donze-visserstraat-123/43600366/

Donze Visserstraat 1234531 BC TerneuzenBinnenstad-Java
€ 295,000 k.k.
Description
Ruime gezinswoning in hartje Terneuzen, met een woonoppervlakte van maar liefst 221 m2!
Wil je graag wonen in het centrum van Terneuzen, met de levendigheid van de binnenstad binnen handbereik, in een rustige en fijne buurt? Dan is deze geschakelde woning met een tuin, garage en een speeltuin aan de achterzijde wellicht iets voor jou! Op loopafstand vind je de winkelstraat, het theater, maar ook de Scheldedijk waar je heerlijk kunt genieten van de rust en een wandeling of fietstocht langs de mooie Westerschelde.
Indeling:
Je komt de woning binnen in de hal met meterkast en trap die leidt naar de eerste verdieping. De gezellige woonkamer met sfeervolle haard is voorzien van een houten vloer. In de aanbouw tref je de halfopen keuken met lichtkoepel. De keuken is in een hoekopstelling geplaatst en ingericht met een gasfornuis met oven, afzuigkap, koelkast, vaatwasser en spoelbak. Aansluitend kom je in de bijkeuken met toegang tot het toilet en de deur naar de achtertuin met overkapping, die is gelegen op het oosten. De praktische berging in de tuin geeft voldoende ruimte voor het stallen van bijvoorbeeld fietsen.
1e verdieping:
Overloop met vaste trap naar de 2e verdieping en toegang tot 3 slaapkamers en de badkamer. De slaapkamer aan de achterzijde van de woning is voorzien van airconditioning. De moderne badkamer uit 2019 is uitgerust met een grote inloopdouche, dubbele wastafel, toilet en een bergkast.
2e verdieping:
Ruime, 4e slaapkamers met 2 dakramen.
Een écht pluspunt aan deze woning is de grote garage (met elektrische deur) die voldoende plek biedt om de auto te parkeren en dan nog is er een zee aan ruimte over voor de hobbyist of klusser om alle materialen en een werkbank kwijt te kunnen.
Extra informatie:
- Hardhouten kozijnen met dubbele beglazing (HR++)
- Dakisolatie, muurisolatie en vloerisolatie
- Deels voorzien van rolluiken
- Airconditioning op slaapkamer
- Gedeeltelijk elektrische vloerverwarming
- Parkeervergunning verplicht in het centrum
- Energielabel B
English version:
Spacious Family Home in the Heart of Terneuzen, with a Living Area of No Less Than 221 m²!
Note! This is a starting price. Offers below this amount will not be considered by the owner.
Would you like to live in the center of Terneuzen, with the vibrancy of the city center at your fingertips, in a quiet and pleasant neighborhood? Then this semi-detached house with a garden, garage, and a playground at the back might be just what you're looking for! Within walking distance, you'll find the shopping street, the theater, and the Scheldedijk, where you can enjoy the peace and take a stroll or bike ride along the beautiful Westerschelde.
Layout:
You enter the house through the hallway with a meter cupboard and stairs leading to the first floor. The cozy living room features a wooden floor and a charming fireplace. In the extension, you'll find the semi-open kitchen with a skylight. The kitchen is arranged in a corner layout and equipped with a gas stove with oven, extractor hood, refrigerator, dishwasher, and sink. Adjacent is the utility room with access to the toilet and the door leading to the east-facing backyard with a covered patio. The practical storage shed in the garden offers plenty of space for storing bicycles, for example.
First Floor:
Landing with a fixed staircase to the second floor and access to 3 bedrooms and the bathroom. The bedroom at the rear of the house is equipped with air conditioning. The modern bathroom, renovated in 2019, features a large walk-in shower, double sink, toilet, and a storage closet.
Second Floor:
Spacious 4th bedroom with 2 skylights.
A real highlight of this property is the large garage (with an electric door), offering enough space to park your car while still leaving ample room for the hobbyist or handyman to store all materials and set up a workbench.
Additional Information:
Hardwood window frames with double glazing (HR++)
Roof, wall, and floor insulation
Partially equipped with shutters
Air conditioning in the bedroom
Partially electric underfloor heating
Parking permit required in the city center
Energy label B
Features
Transfer of ownership
- Asking price
- € 295,000 kosten koper
- Asking price per m²
- € 1,335
- Listed since
- Status
- Available
- Acceptance
- Available in consultation
Construction
- Kind of house
- Single-family home, semi-detached residential property
- Building type
- Resale property
- Year of construction
- 1995
- Type of roof
- Gable roof covered with roof tiles
Surface areas and volume
- Areas
- Living area
- 221 m²
- External storage space
- 85 m²
- Plot size
- 210 m²
- Volume in cubic meters
- 835 m³
Layout
- Number of rooms
- 5 rooms (4 bedrooms)
- Number of bath rooms
- 1 bathroom and 1 separate toilet
- Bathroom facilities
- Double sink, walk-in shower, and toilet
- Number of stories
- 3 stories
- Facilities
- Air conditioning, skylight, optical fibre, mechanical ventilation, passive ventilation system, rolldown shutters, flue, and sliding door
Energy
- Energy label
- Insulation
- Roof insulation, double glazing, energy efficient window, insulated walls and floor insulation
- Heating
- CH boiler and partial floor heating
- Hot water
- CH boiler
- CH boiler
- AWB Thermo Elegance 4 (gas-fired combination boiler from 2010, in ownership)
Cadastral data
- TERNEUZEN L 3542
- Cadastral map
- Area
- 31 m²
- Ownership situation
- Full ownership
- TERNEUZEN L 3541
- Cadastral map
- Area
- 179 m²
- Ownership situation
- Full ownership
Exterior space
- Location
- In centre
- Garden
- Back garden
- Back garden
- 22 m² (5.50 metre deep and 4.00 metre wide)
- Garden location
- Located at the east with rear access
Storage space
- Shed / storage
- Detached wooden storage
- Facilities
- Electricity
Garage
- Type of garage
- Attached brick garage
- Capacity
- 1 car
- Facilities
- Electrical door and electricity
Parking
- Type of parking facilities
- Resident's parking permits
Photos 46
Floorplans 3
© 2001-2025 funda
















































