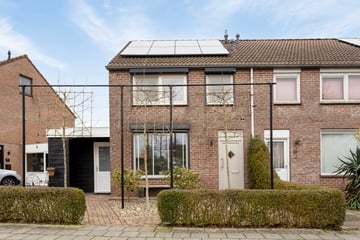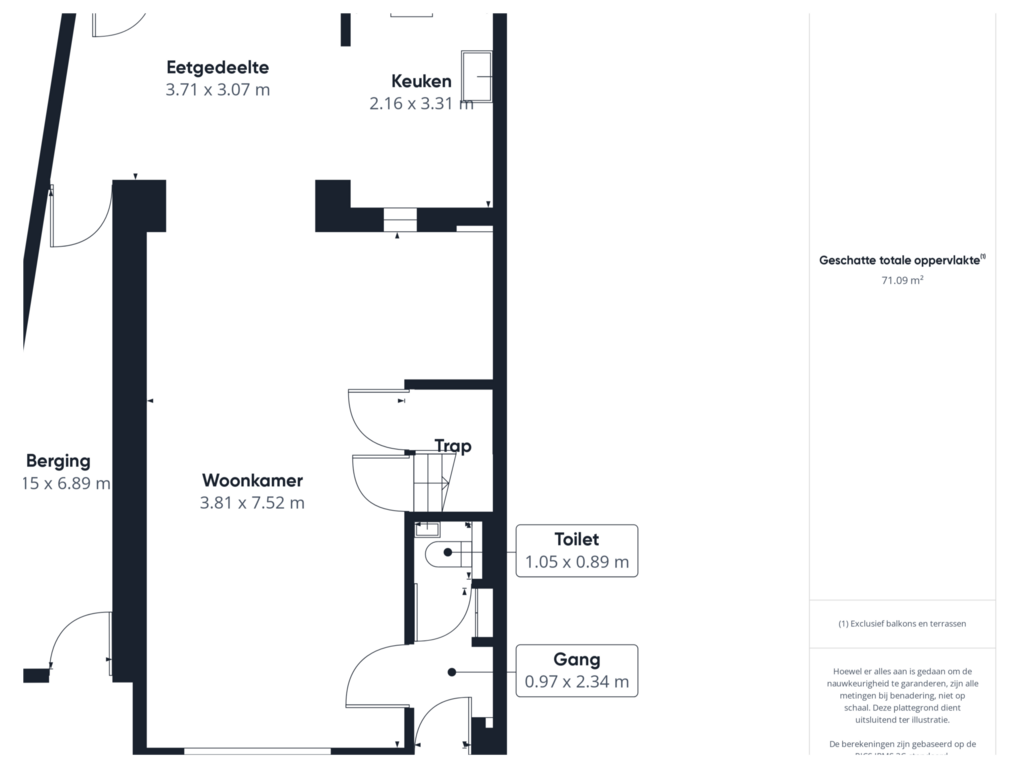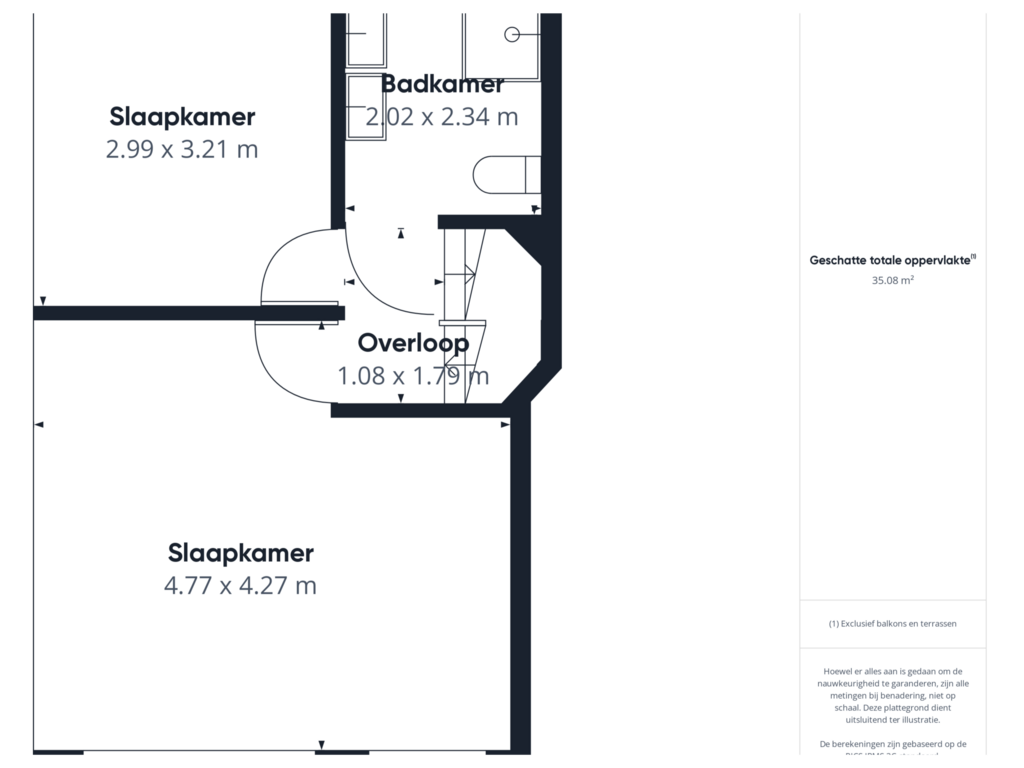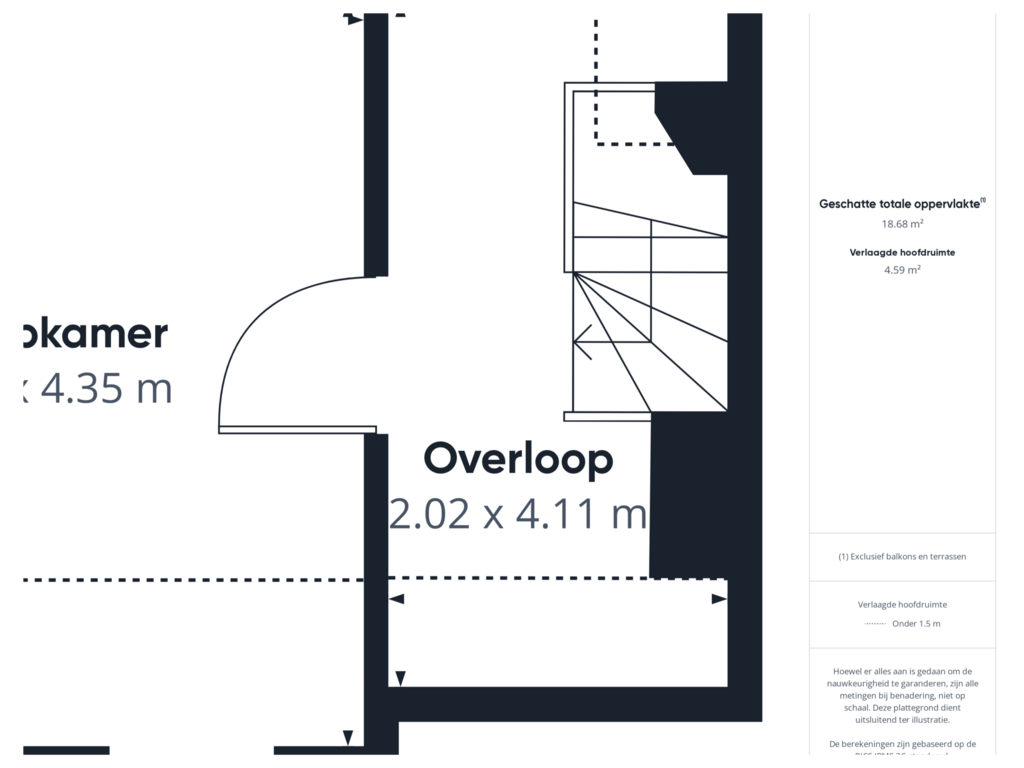This house on funda: https://www.funda.nl/en/detail/koop/terneuzen/huis-ferlemanstraat-96/89106511/

Ferlemanstraat 964535 JA TerneuzenZeldenrust
€ 315,000 k.k.
Description
Ruime hoekwoning met moderne aanbouw en tuin met overkapping – Jouw ideale gezinswoning!
Welkom in deze prachtige en instapklare hoekwoning, gebouwd in 1991 en voorzien van een moderne aanbouw uit 2015. Met een woonoppervlak van 115 m², een inhoud van 385 m³, drie ruime slaapkamers en een zonnige tuin met gezellige overkapping, is dit dé ideale gezinswoning op een gewilde locatie. Gelegen nabij alle voorzieningen biedt deze woning alles wat je nodig hebt voor comfortabel wonen.
Indeling Begane grond: Bij binnenkomst in de hal tref je de meterkast, een volledig betegeld toilet met zwevend closet en fonteintje, en de toegang tot de woonkamer. De verrassend lichte en ruime woonkamer is voorzien van een fraaie laminaatvloer en een gesloten trap naar de eerste verdieping. In de aanbouw bevindt zich de moderne open keuken, uitgevoerd in massief eiken en voorzien van inbouwapparatuur, waaronder een vaatwasser, combi-oven, koelkast, inductiekookplaat en afzuigkap. Dankzij de solar tube geniet je hier van extra natuurlijk licht.
Via de schuifpui of achterdeur stap je zo de keurig aangelegde tuin in. Deze biedt niet alleen een praktische achterom, maar ook een gezellige overkapping – perfect om te ontspannen of te genieten van lange zomeravonden.
Eerste verdieping: De overloop leidt naar twee ruime slaapkamers (voorheen drie) en een moderne badkamer. De royale slaapkamer aan de voorzijde is ontstaan door het samenvoegen van twee kamers, maar kan indien gewenst eenvoudig worden teruggebracht naar de oorspronkelijke indeling. De badkamer is luxe uitgevoerd met fraai tegelwerk, een inloopdouche, wastafelmeubel en een tweede toilet.
Tweede verdieping: De ruime zolderverdieping is een echte verrassing. Hier vind je een royale overloop met volop bergruimte, aansluiting voor de witgoedapparatuur en toegang tot de derde slaapkamer, die dankzij de dakkapel extra licht en ruimte biedt.
Bijzonderheden:
- Instapklaar en modern afgewerkt
- Volledig geïsoleerd
- Kunststof en hardhouten kozijnen met dubbele beglazing, HR+++ in de woonkamer
- Grotendeels voorzien van rolluiken
- Energielabel A
- 8 zonnepanelen (2022)
- CV-ketel Intergas HRE (2019, eigendom)
Zie jij jezelf al thuiskomen in deze fijne gezinswoning? Neem vandaag nog contact met ons op en plan een bezichtiging! Deze woning moet je gezien hebben!
English version:
Spacious corner house with modern extension and garden with canopy - Your ideal family home!
Welcome to this beautiful and ready to move in corner house, built in 1991 and equipped with a modern extension from 2015. With a living area of 115 m², a content of 385 m³, three spacious bedrooms and a sunny garden with cozy canopy, this is the ideal family home in a sought after location. Located near all amenities, this house offers everything you need for comfortable living.
Layout Ground floor: Upon entering the hall you will find the meter cupboard, a fully tiled toilet with floating toilet and sink, and access to the living room. The surprisingly bright and spacious living room has a beautiful laminate floor and a closed staircase to the second floor. In the annex is the modern open kitchen, made of solid oak and equipped with appliances including a dishwasher, microwave oven, refrigerator, induction hob and hood. Thanks to the solar tube, you enjoy extra natural light here.
Through the sliding doors or back door you step right into the nicely landscaped garden. This offers not only a practical back entrance, but also a cozy canopy - perfect for relaxing or enjoying long summer evenings.
Second floor: The landing leads to two spacious bedrooms (formerly three) and a modern bathroom. The generous bedroom at the front was created by merging two rooms, but can easily be returned to the original layout if desired. The bathroom is luxuriously equipped with beautiful tiling, a walk-in shower, washbasin and a second toilet.
Second floor: The spacious attic floor is a real surprise. Here you will find a generous landing with plenty of storage space, connection for white goods equipment and access to the third bedroom, which thanks to the dormer window offers extra light and space.
Details:
- Ready to move in and modern finish
- Fully insulated
- Plastic and hardwood frames with double glazing, HR++ in the living room
- Largely equipped with shutters
- Energy label A
- 8 solar panels (2022)
- Central heating boiler Intergas HRE (2019, owned)
Can you already see yourself coming home to this fine family home? Contact us today and schedule a viewing! This home is a must see!
Features
Transfer of ownership
- Asking price
- € 315,000 kosten koper
- Asking price per m²
- € 2,739
- Listed since
- Status
- Available
- Acceptance
- Available in consultation
Construction
- Kind of house
- Single-family home, corner house
- Building type
- Resale property
- Year of construction
- 1991
- Type of roof
- Gable roof covered with roof tiles
Surface areas and volume
- Areas
- Living area
- 115 m²
- Other space inside the building
- 12 m²
- Exterior space attached to the building
- 19 m²
- Plot size
- 176 m²
- Volume in cubic meters
- 385 m³
Layout
- Number of rooms
- 4 rooms (3 bedrooms)
- Number of bath rooms
- 1 bathroom and 1 separate toilet
- Bathroom facilities
- Shower, toilet, and washstand
- Number of stories
- 2 stories and an attic
- Facilities
- Outdoor awning, passive ventilation system, rolldown shutters, TV via cable, and solar panels
Energy
- Energy label
- Insulation
- Roof insulation, double glazing, energy efficient window, insulated walls and floor insulation
- Heating
- CH boiler
- Hot water
- CH boiler
- CH boiler
- Intergas HRE (gas-fired combination boiler from 2019, in ownership)
Cadastral data
- TERNEUZEN F 1658
- Cadastral map
- Area
- 176 m²
- Ownership situation
- Full ownership
Exterior space
- Location
- In residential district
- Garden
- Back garden and front garden
- Back garden
- 50 m² (11.00 metre deep and 4.50 metre wide)
- Garden location
- Located at the northeast with rear access
Storage space
- Shed / storage
- Attached wooden storage
- Insulation
- Insulated walls
Parking
- Type of parking facilities
- Public parking
Photos 42
Floorplans 3
© 2001-2024 funda












































