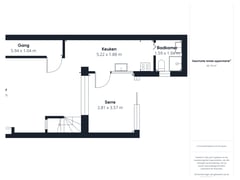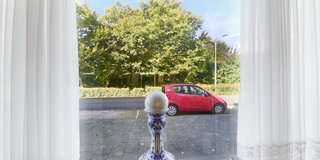Sold under reservation
Grenulaan 284531 AB TerneuzenBinnenstad-Java
- 95 m²
- 159 m²
- 3
€ 175,000 k.k.
Description
Leuke tussenwoning met aanbouw en fijne en ruime stadstuin, ideaal gelegen in het hart van Terneuzen! Met vrij uitzicht op een park en op slechts een steenworp afstand van de Westerschelde.
Let op! Dit betreft een vanaf prijs. Biedingen onder dit bedrag worden door de eigenaar niet in overweging genomen.
De woning, oorspronkelijk gebouwd in 1910, is later aangebouwd en gerenoveerd. Op loopafstand bevinden zich alle benodigde voorzieningen en de indrukwekkende Westerschelde, die een prachtig uitzicht biedt op voorbijvarende schepen, eindeloze waterpartijen en schitterende zonsondergangen. De Westerscheldedijk is perfect voor ontspannende wandelingen, fietstochten of simpelweg genieten van de serene omgeving!
Indeling;
Entree in de hal met meterkast en toegang tot de ruime en lichte doorzonwoonkamer met sfeervolle haard. De achtergelegen open keuken is ingericht met een eenvoudig keukenblok. Vanuit de keuken heb je toegang tot de badkamer met douchecabine, wastafel met meubel en toilet en de aangebouwde serre. Via de grote schuifpui in de serre kom je in de fijne stadstuin, die op het oosten is gelegen. In de berging vind je de aansluitingen voor witgoedapparatuur en staat ook de cv-opstelling.
1e verdieping:
Vanaf de ruime overloop met bergkast heb je toegang tot de 3 slaapkamers.
Zolder:
De praktische bergzolder is bereikbaar via een luik op de overloop.
Aanvullende informatie:
- Rondom voorzien van houten kozijnen met deels dubbele beglazing en rolluiken
- Verwarming en warm water middels cv combi-ketel (Intergas, 2020)
- Energielabel E
Neem vandaag nog contact op om een bezichtiging in te plannen! Vooraf al een kijkje nemen? Bekijk dan de 3D tour op REHAM.NL
English version:
Charming terraced house with an extension and a lovely, spacious city garden, ideally located in the heart of Terneuzen! With an unobstructed view of a park and just a stone's throw from the Westerschelde.
Please note! This concerns a starting price. Bids below this amount will not be considered by the owner.
The house, originally built in 1910, was later extended and renovated. Within walking distance, you will find all necessary amenities and the impressive Westerschelde, offering a stunning view of passing ships, expansive waters, and breathtaking sunsets. The Westerschelde dike is perfect for relaxing walks, bike rides, or simply enjoying the peaceful surroundings!
Layout: Entrance into the hall with a meter cupboard and access to the spacious, light-filled through living room with a cozy fireplace. The open kitchen at the back is equipped with a simple kitchen unit. From the kitchen, you can access the bathroom with a shower cabin, washbasin with cabinet, and toilet, as well as the attached sunroom. Through the large sliding doors in the sunroom, you enter the pleasant east-facing city garden. In the storage room, you'll find connections for laundry appliances and the central heating system.
1st floor: From the spacious landing with a storage cupboard, you have access to the 3 bedrooms.
Attic: The practical attic is accessible via a hatch on the landing.
Additional information:
- Equipped with wooden window frames, partially double-glazed, and with shutters
- Heating and hot water via a central heating combi boiler (Intergas, 2020)
- Energy label E
Contact us today to schedule a viewing! Want to take a look beforehand? Check out the 3D tour on REHAM.NL.
Features
Transfer of ownership
- Asking price
- € 175,000 kosten koper
- Asking price per m²
- € 1,842
- Listed since
- Status
- Sold under reservation
- Acceptance
- Available in consultation
Construction
- Kind of house
- Single-family home, row house
- Building type
- Resale property
- Year of construction
- 1910
- Type of roof
- Gable roof covered with roof tiles
Surface areas and volume
- Areas
- Living area
- 95 m²
- External storage space
- 7 m²
- Plot size
- 159 m²
- Volume in cubic meters
- 310 m³
Layout
- Number of rooms
- 4 rooms (3 bedrooms)
- Number of bath rooms
- 1 bathroom
- Bathroom facilities
- Shower, toilet, sink, and washstand
- Number of stories
- 2 stories and an attic
- Facilities
- Skylight, passive ventilation system, rolldown shutters, flue, sliding door, and TV via cable
Energy
- Energy label
- Insulation
- Partly double glazed
- Heating
- CH boiler
- Hot water
- CH boiler
- CH boiler
- Intergas (gas-fired combination boiler from 2020)
Cadastral data
- TERNEUZEN L 1408
- Cadastral map
- Area
- 159 m²
- Ownership situation
- Full ownership
Exterior space
- Location
- In centre
- Garden
- Back garden
- Back garden
- 77 m² (17.00 metre deep and 6.00 metre wide)
- Garden location
- Located at the east with rear access
Storage space
- Shed / storage
- Attached brick storage
Parking
- Type of parking facilities
- Paid parking and resident's parking permits
Want to be informed about changes immediately?
Save this house as a favourite and receive an email if the price or status changes.
Popularity
0x
Viewed
0x
Saved
02/12/2024
On funda







