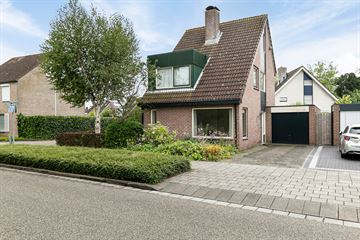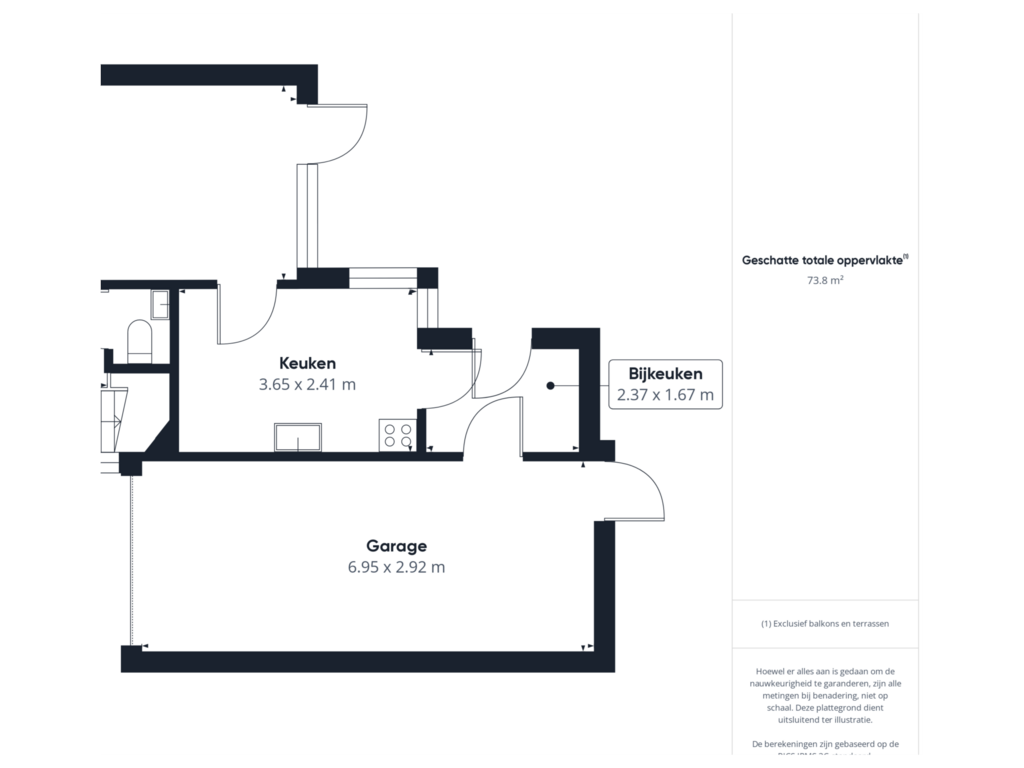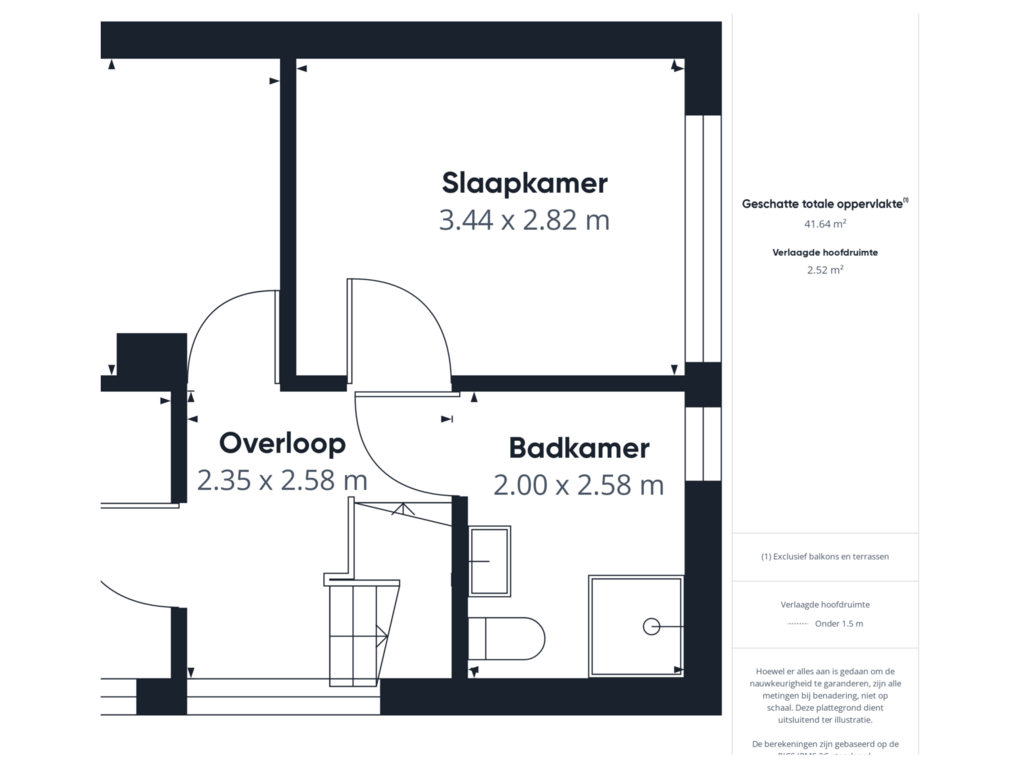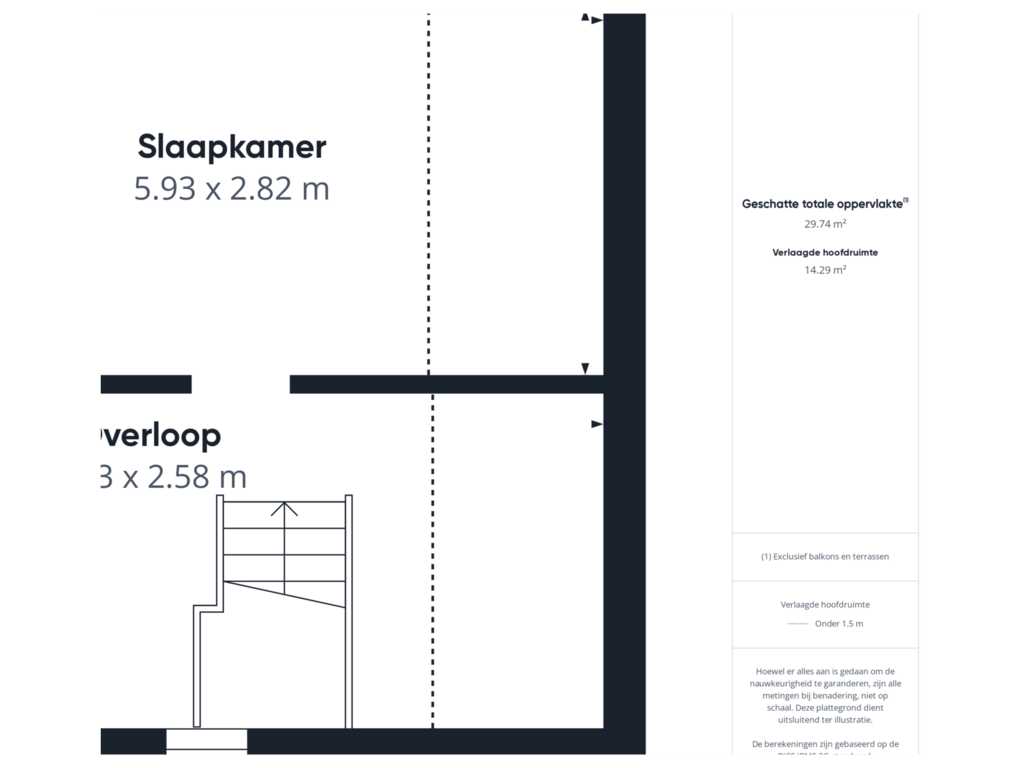This house on funda: https://www.funda.nl/en/detail/koop/terneuzen/huis-hunzelaan-25/43693654/

Hunzelaan 254535 GE TerneuzenZeldenrust
€ 389,500 k.k.
Description
Mooie en comfortabele vrijstaande woning, gelegen op een fijne en rustige woonlocatie!
Deze ruime gezinswoning met 4 slaapkamers en een inpandige garage is jouw kans om vrijstaand te wonen op een schitterende plek! Daarnaast biedt de zonnige en groene achtertuin volop rust en ruimte waar je met het hele gezin heerlijk kunt ontspannen. Mis deze unieke kans niet!
Indeling:
Je komt de woning binnen in de hal met meterkast, toilet, trapopgang naar de eerste verdieping en toegang tot de royale L-vormige woonkamer met sfeervolle haard en deur naar de achtertuin. De dichte keuken is geplaatst in een rechte opstelling en ingericht met een gaskookplaat, afzuigkap, oven (defect), koelkast, vriezer, vaatwasser en een dubbele spoelbak. Achter de keuken ligt de bijkeuken met aansluitingen voor witgoedapparatuur en toegang tot de inpandige garage met oprit en de ruime tuin rondom.
1e Verdieping:
Overloop met vaste trap naar de 2e verdieping, 3 ruime slaapkamers en de badkamer met douchecabine, wastafel en toilet.
2e Verdieping:
Vanaf de overloop heb je de toegang tot de ruime 4e slaapkamer.
Deze degelijke en comfortabele woning is verder rondom voorzien van hardhouten kozijnen met dubbele beglazing, muurisolatie, centrale verwarming (Intergas combi, 2021, huur) en beschikt over Energielabel C.
Dus ben je zoek naar een topwoning op een toplocatie? Aarzel niet en bel snel ons voor een afspraak! Onze makelaars leiden je graag rond. Vooraf al een kijkje nemen? Bekijk dan de 3D tour op REHAM.NL
English version:
Beautiful and comfortable detached house, located in a peaceful and quiet residential area!
This spacious family home with 4 bedrooms and an attached garage is your chance to enjoy the freedom of detached living in a stunning location! The sunny, green backyard offers plenty of tranquility and space where the whole family can relax. Don't miss out on this unique opportunity!
Layout:
You enter the home through the hallway, which features a meter cupboard, toilet, staircase to the first floor, and access to the spacious L-shaped living room with a cozy fireplace and a door leading to the backyard. The separate kitchen is arranged in a straight layout and equipped with a gas cooktop, extractor hood, oven (currently defective), refrigerator, freezer, dishwasher, and double sink. Behind the kitchen is the utility room with connections for laundry appliances and access to the attached garage with driveway and the spacious garden surrounding the property.
First Floor:
Landing with a fixed staircase to the second floor, 3 spacious bedrooms, and a bathroom with a shower, sink, and toilet.
Second Floor:
The landing provides access to the spacious 4th bedroom.
This solid and comfortable home also features hardwood window frames with double glazing, wall insulation, central heating (Intergas combi, 2021, rented), and has an Energy Label C.
So if you’re looking for a fantastic home in a prime location, don’t hesitate—call us quickly to schedule a viewing! Our agents would love to show you around. Want to take a sneak peek? Check out the 3D tour on REHAM.NL.
Features
Transfer of ownership
- Asking price
- € 389,500 kosten koper
- Asking price per m²
- € 3,246
- Listed since
- Status
- Available
- Acceptance
- Available in consultation
Construction
- Kind of house
- Single-family home, detached residential property
- Building type
- Resale property
- Year of construction
- 1991
- Type of roof
- Gable roof covered with roof tiles
Surface areas and volume
- Areas
- Living area
- 120 m²
- Other space inside the building
- 21 m²
- Plot size
- 311 m²
- Volume in cubic meters
- 356 m³
Layout
- Number of rooms
- 5 rooms (4 bedrooms)
- Number of bath rooms
- 1 bathroom and 1 separate toilet
- Bathroom facilities
- Shower, toilet, and sink
- Number of stories
- 3 stories
- Facilities
- Outdoor awning, passive ventilation system, flue, and TV via cable
Energy
- Energy label
- Insulation
- Double glazing and insulated walls
- Heating
- CH boiler
- Hot water
- CH boiler
- CH boiler
- Nefit (gas-fired combination boiler from 2021, to rent)
Cadastral data
- TERNEUZEN N 1626
- Cadastral map
- Area
- 311 m²
- Ownership situation
- Full ownership
Exterior space
- Location
- Alongside a quiet road and in residential district
- Garden
- Surrounded by garden
Garage
- Type of garage
- Built-in
- Capacity
- 1 car
- Facilities
- Electricity
Parking
- Type of parking facilities
- Parking on private property and public parking
Photos 41
Floorplans 3
© 2001-2024 funda











































