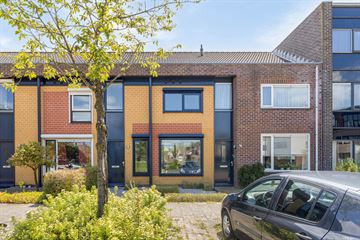This house on funda: https://www.funda.nl/en/detail/koop/terneuzen/huis-jazzsingel-14/89010510/

Description
Spacious, recent home with four bedrooms, a lovely garden with veranda, and a stone shed.
Beautifully and quietly located opposite a water feature in the sought-after Othene residential area.
This modern home is very well situated in the desirable Othene neighborhood. It stands out with its fresh and contemporary architectural style featuring two-tone brickwork.
Located on a quiet street with an unobstructed view at the front, this home guarantees a lot of living pleasure.
For example, the Westerscheldedijk is within walking distance, offering wonderful opportunities for walking and cycling along the water. Additionally, the neighborhood has all necessary amenities such as a school, supermarket, dentist, and bakery, all located nearby.
Layout
Ground Floor
Entrance hall with fuse box and toilet.
A delightful, bright, and spacious living room with laminate flooring, large glass rear facade overlooking the garden, and an open kitchen.
he kitchen is equipped with built-in appliances including a cooktop, extractor hood, refrigerator, and dishwasher. A microwave is present but not functioning.
First Floor
Landing with fixed stairs to the second floor.
Three bedrooms and a neat bathroom can be found here.
The bathroom is equipped with a vanity unit, shower, and toilet.
Second Floor
Landing with washing machine connection and storage space.
Spacious fourth bedroom with Velux skylight.
Garden
Beautifully landscaped garden, paved with large tiles, located on the south side.
Private back entrance and a cozy covered terrace with an atmospheric fireplace, a separate area for placing containers, and a spacious stone shed.
Special Features
- The house is fully equipped with shutters.
- Wooden window frames with double glazing, very recently painted.
- All floors are finished with laminate.
- Lovely sunny garden with a beautiful covered area.
Features
Transfer of ownership
- Last asking price
- € 289,000 kosten koper
- Asking price per m²
- € 3,042
- Status
- Sold
Construction
- Kind of house
- Single-family home, row house
- Building type
- Resale property
- Year of construction
- 1999
- Type of roof
- Gable roof covered with roof tiles
Surface areas and volume
- Areas
- Living area
- 95 m²
- External storage space
- 6 m²
- Plot size
- 158 m²
- Volume in cubic meters
- 335 m³
Layout
- Number of rooms
- 5 rooms (4 bedrooms)
- Number of bath rooms
- 1 bathroom and 1 separate toilet
- Bathroom facilities
- Shower, toilet, and washstand
- Number of stories
- 3 stories
- Facilities
- Skylight, mechanical ventilation, rolldown shutters, and TV via cable
Energy
- Energy label
- Insulation
- Roof insulation, double glazing, insulated walls and floor insulation
- Heating
- CH boiler
- Hot water
- CH boiler
- CH boiler
- Nefit (gas-fired combination boiler from 1999, in ownership)
Cadastral data
- TERNEUZEN D 2047
- Cadastral map
- Area
- 158 m²
- Ownership situation
- Full ownership
Exterior space
- Location
- Alongside a quiet road, alongside waterfront, in residential district and unobstructed view
- Garden
- Back garden and front garden
- Back garden
- 85 m² (17.00 metre deep and 5.00 metre wide)
- Garden location
- Located at the south with rear access
Storage space
- Shed / storage
- Detached brick storage
- Facilities
- Electricity
Parking
- Type of parking facilities
- Public parking
Photos 34
© 2001-2024 funda

































