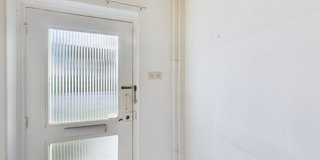Sold under reservation
Jeroen Boschstraat 414532 HL TerneuzenNoordpolder
- 105 m²
- 152 m²
- 4
€ 198,000 k.k.
Description
Leuke tussenwoning, gelegen op een zeer gunstige locatie; heerlijk rustig, maar toch centraal in Terneuzen en dicht bij alle voorzieningen! Met 4 slaapkamers, een garage en een zonnige achtertuin op het westen biedt deze woning alles voor een fijn en comfortabel gezinsleven. Winkelcentrum Serlippens, diverse scholen, een speeltuin, sportvoorzieningen en de Westerscheldedijk liggen hier om de hoek en binnen 5 minuten fietsen sta je in het centrum!
Indeling:
Entree in de hal met meterkast, trapopgang naar de eerste verdieping en het toilet. Vanuit de hal heb je toegang tot de ruime en lichte doorzonwoonkamer met rookkanaal en de open keuken. Via de achterdeur in de keuken bereik je de zonnige achtertuin, die op het westen is gelegen. Achter in de tuin staat de vrijstaande garage met oprit. De begane grond is voorzien van rolluiken.
1e verdieping:
Overloop met toegang tot 2 slaapkamers, de badkamer en een apart toilet. De slaapkamer aan de voorzijde van de woning heeft een eigen balkon, waar het heerlijk zitten is! De badkamer is eenvoudig, maar praktisch ingericht met een douche en wastafel.
2e verdieping:
Via een vaste trap bereik je de tweede verdieping. De overloop geeft toegang tot de bergruimte met cv combi-ketel (Remeha 2016, eigendom) en 2 slaapkamers met een dakkapel.
Aanvullende informatie:
- Gedeeltelijk dubbel glas
- Verwarming en warm water middels cv combi-ketel (Remeha 2016, eigendom)
- Gedeeltelijk voorzien van rolluiken (begane grond)
- Energielabel E
Deze woning is absoluut een aanrader voor wie op zoek is naar een leuke gezinswoning, voor een aantrekkelijke prijs op een toplocatie! Vooraf al een kijkje nemen? Bekijk dan de 3D tour op REHAM.NL
English version:
Nice terraced house, situated in a very convenient location; lovely and quiet, yet central in Terneuzen and close to all amenities! With 4 bedrooms, a garage and a sunny back garden facing west, this house offers everything for a nice and comfortable family life. Shopping centre Serlippens, several schools, a playground, sports facilities and the Westerscheldedijk are just around the corner and within 5 minutes cycling you are in the centre!
Layout:
Entrance into the hall with meter cupboard, staircase to the first floor and toilet. From the hall you have access to the spacious and bright living room with fireplace and the open kitchen. Through the back door in the kitchen you reach the sunny back garden, which is facing west. At the back of the garden is the detached garage with driveway. The ground floor has shutters.
1st floor:
Landing with access to 2 bedrooms, the bathroom and a separate toilet. The bedroom at the front of the house has its own balcony, where it is lovely to sit! The bathroom is simple but practical with a shower and sink.
2nd floor:
Via a fixed staircase, you reach the second floor. The landing gives access to the storage room with central heating combi boiler (Remeha 2016, owned) and 2 bedrooms with a dormer window.
Additional information:
- Partially double glazed windows
- Heating and hot water by central heating combi boiler (Remeha 2016, property)
- Partially equipped with roller shutters (ground floor)
- Energy label E
This property is definitely recommended for those looking for a nice family home, at an attractive price in a prime location! Want to take a look in advance? Then take a look at the 3D tour on REHAM.NL
Features
Transfer of ownership
- Asking price
- € 198,000 kosten koper
- Asking price per m²
- € 1,886
- Listed since
- Status
- Sold under reservation
- Acceptance
- Available in consultation
Construction
- Kind of house
- Single-family home, row house
- Building type
- Resale property
- Year of construction
- 1961
- Type of roof
- Gable roof covered with roof tiles
Surface areas and volume
- Areas
- Living area
- 105 m²
- Exterior space attached to the building
- 2 m²
- External storage space
- 17 m²
- Plot size
- 152 m²
- Volume in cubic meters
- 373 m³
Layout
- Number of rooms
- 5 rooms (4 bedrooms)
- Number of bath rooms
- 1 bathroom and 2 separate toilets
- Bathroom facilities
- Shower and sink
- Number of stories
- 3 stories
- Facilities
- Optical fibre, passive ventilation system, rolldown shutters, and TV via cable
Energy
- Energy label
- Insulation
- Partly double glazed
- Heating
- CH boiler
- Hot water
- CH boiler
- CH boiler
- Remeha (gas-fired combination boiler from 2016, in ownership)
Cadastral data
- TERNEUZEN D 764
- Cadastral map
- Area
- 152 m²
- Ownership situation
- Full ownership
Exterior space
- Location
- Alongside a quiet road
- Garden
- Back garden and front garden
Garage
- Type of garage
- Detached brick garage
- Capacity
- 1 car
- Facilities
- Electricity
Parking
- Type of parking facilities
- Parking on private property and public parking
Want to be informed about changes immediately?
Save this house as a favourite and receive an email if the price or status changes.
Popularity
0x
Viewed
0x
Saved
28/10/2024
On funda







