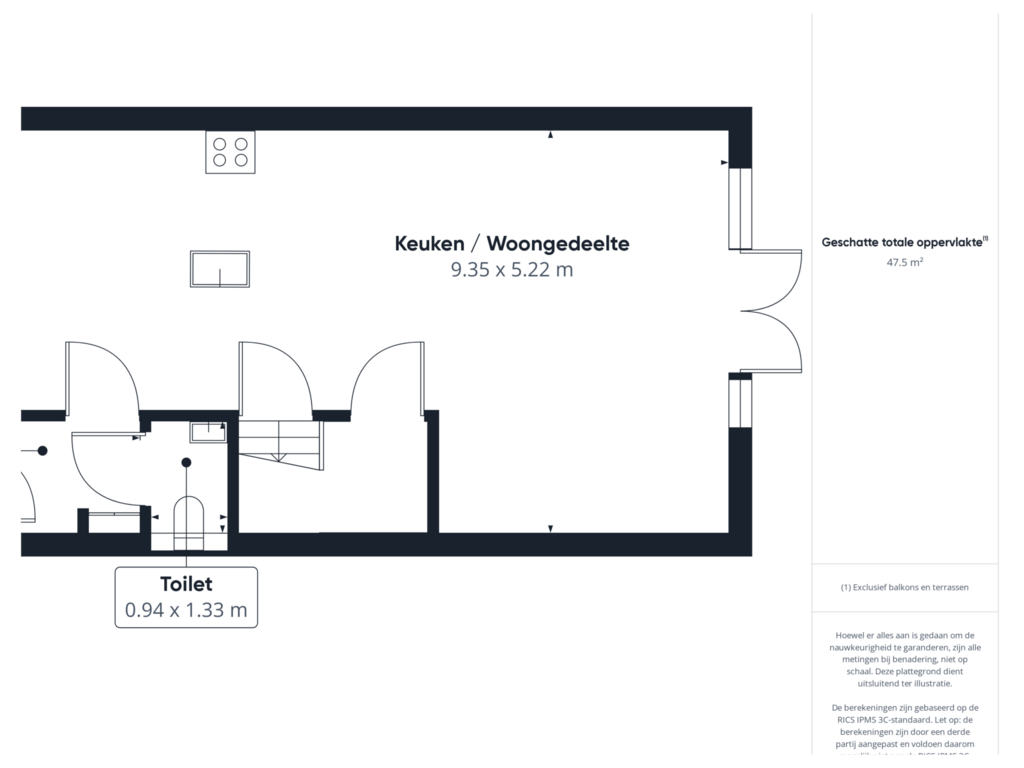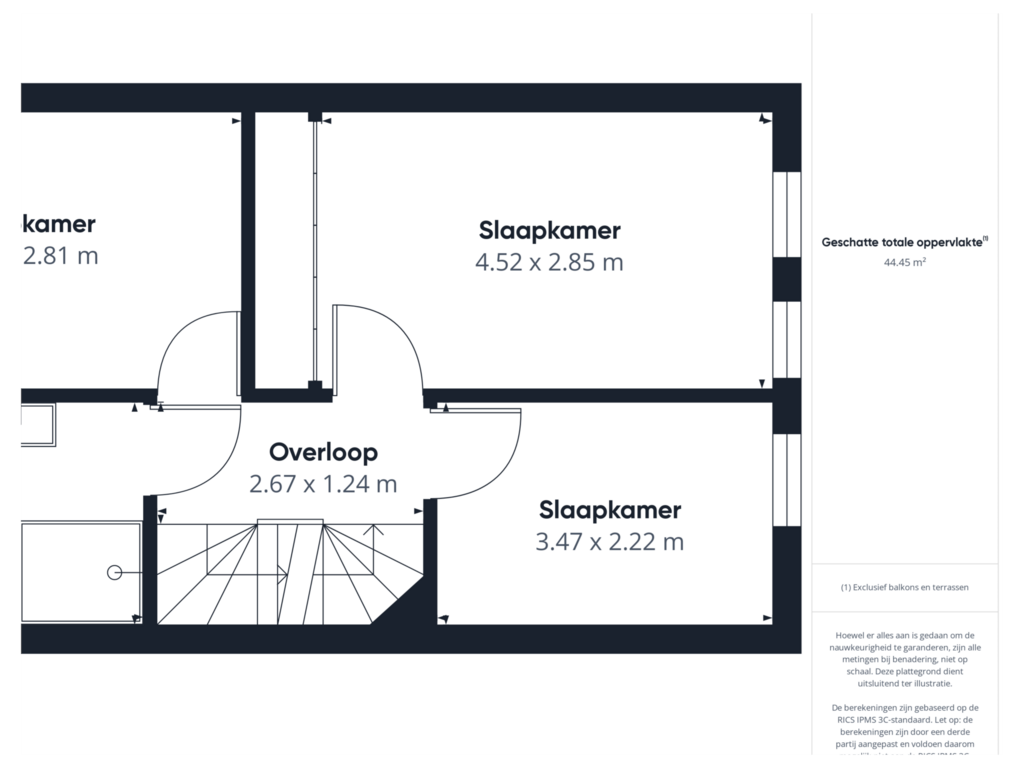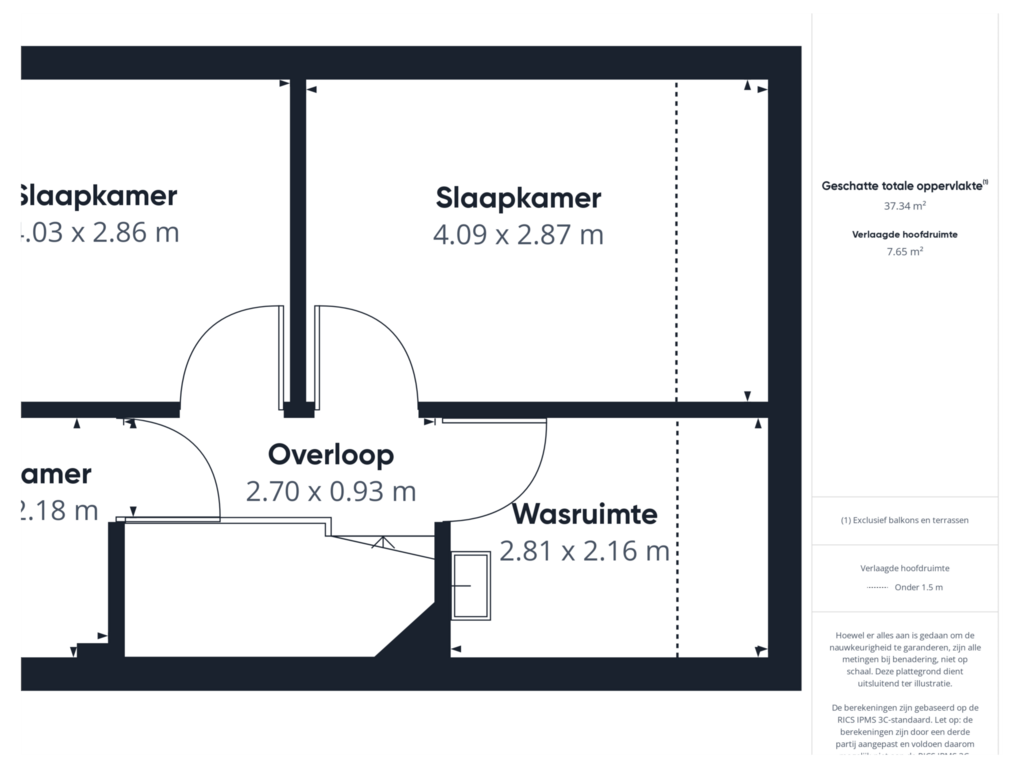This house on funda: https://www.funda.nl/en/detail/koop/terneuzen/huis-laan-van-othene-98/43764456/

Laan van Othene 984533 DB TerneuzenOthene
€ 395,000 k.k.
Description
Wonen in de gewilde, groene en waterrijke wijk Othene Zuid? Deze fantastische en instapklare gezinswoning is dé droomplek voor een (groeiend) gezin! Met maar liefst 5 slaapkamers, een fraai aangelegde tuin met overkapping, 12 zonnepanelen en airconditioning geniet je hier van comfortabel en stijlvol wonen!
De Otheense kreek en de Westerschelde liggen om de hoek, perfect voor een ontspannen wandeling of een mooie fietstocht. Alles wat je nodig hebt, ligt binnen handbereik; kinderopvang, basisscholen, een supermarkt, warme bakker, cafetaria en zelfs de tandarts. En met het centrum van Terneuzen op slechts 10 minuten fietsen, woon je rustig en toch dichtbij alles!
Indeling:
Je komt de woning binnen in de hal met meterkast, toilet met fonteintje en deur naar de open keuken met een moderne inbouwkeuken met spoeleiland en alle denkbare inbouwapparatuur, zoals een gasfornuis met oven, afzuigkap, koffieautomaat, koelkast, vriezer en een vaatwasser. De sfeervolle woonkamer met een praktische bergkast, airconditioning en grote glazen pui met openslaande tuindeuren heeft een mooi zicht op de fraai aangelegde achtertuin met een houten overkapping (ca. 5x4 m), tuinhuis en een eigen achterom.
1e Verdieping:
Overloop met vaste trap naar de tweede verdieping, 3 ruime slaapkamers (waarvan 1 met airconditioning) en de schitterende badkamer ingericht met een inloopdouche, dubbele wastafel met meubel, handdoekradiator en toilet.
2e Verdieping:
Overloop met toegang tot 2 slaapkamers met dakramen, een werk-/hobbykamer en de handige wasruimte met aansluitingen voor witgoedapparatuur, de cv combi-ketel en ventilatie-unit.
Deze moderne en onderhoudsvriendelijke woning beschikt over Energielabel A en is verder voorzien van kunststof kozijnen met HR++ beglazing, rolluiken, een elektrisch bedienbare markies aan de voorzijde, centrale verwarming middels HR combiketel (2016), elektrische boiler, airconditioning, 12 zonnepanelen en verkeert in absolute nieuwstaat!
Wil je genieten van comfortabel wonen op een aantrekkelijke locatie? Neem dan contact met ons op voor een bezichtiging. Onze makelaars leiden je graag rond! Vooraf al een kijkje nemen? Bekijk dan de 3D tour op REHAM.NL.
English version:
Living in the sought-after, green and water-rich neighborhood of Othene South? This fantastic and ready to move in family home is the dream place for a (growing) family! With no less than 5 bedrooms, a beautifully landscaped garden with canopy, 12 solar panels and air conditioning you will enjoy comfortable and stylish living here!
The Otheense creek and the Westerschelde are just around the corner, perfect for a relaxing walk or a nice bike ride. Everything you need is within easy reach; childcare, elementary school, a supermarket, hot bakery, cafeteria and even the dentist. And with the center of Terneuzen just 10 minutes by bike, you live quietly yet close to everything!
Layout:
You enter the house in the hall with meter cupboard, toilet with hand basin and door to the open kitchen with a modern built-in kitchen with sink island and all conceivable appliances, such as a gas stove with oven, extractor hood, coffee machine, refrigerator, freezer and dishwasher. The cozy living room with a practical storage closet, air conditioning and large glass front with garden doors has a nice view of the beautifully landscaped backyard with a wooden shed (approx. 5x4 m), garden house and private back.
1st Floor:
Landing with staircase to the second floor, 3 spacious bedrooms (1 with air conditioning) and the beautiful bathroom equipped with a walk-in shower, double sink with cabinet, towel radiator and toilet.
2nd Floor:
Landing with access to 2 bedrooms with skylights, a work / hobby room and the convenient laundry room with connections for white goods equipment, central heating combi boiler and ventilation unit.
This modern and low maintenance house has Energy Label A and is also equipped with plastic frames with HR++ glazing, shutters, an electrically operated awning at the front, central heating by HR combi boiler (2016), electric water heater, air conditioning, 12 solar panels and is in absolute new condition!
Would you like to enjoy comfortable living in an attractive location? Then contact us for a viewing. Our brokers are happy to show you around! Want to take a look beforehand? View the 3D tour on REHAM.NL.
Features
Transfer of ownership
- Asking price
- € 395,000 kosten koper
- Asking price per m²
- € 3,038
- Listed since
- Status
- Available
- Acceptance
- Available in consultation
Construction
- Kind of house
- Single-family home, row house
- Building type
- Resale property
- Year of construction
- 2016
- Type of roof
- Gable roof covered with roof tiles
Surface areas and volume
- Areas
- Living area
- 130 m²
- Exterior space attached to the building
- 20 m²
- External storage space
- 5 m²
- Plot size
- 151 m²
- Volume in cubic meters
- 475 m³
Layout
- Number of rooms
- 6 rooms (5 bedrooms)
- Number of bath rooms
- 1 bathroom and 1 separate toilet
- Bathroom facilities
- Double sink, walk-in shower, toilet, and washstand
- Number of stories
- 3 stories
- Facilities
- Air conditioning, outdoor awning, skylight, mechanical ventilation, rolldown shutters, TV via cable, and solar panels
Energy
- Energy label
- Insulation
- Energy efficient window and completely insulated
- Heating
- CH boiler
- Hot water
- CH boiler and gas-fired boiler
- CH boiler
- Atag (gas-fired combination boiler from 2016, in ownership)
Cadastral data
- TERNEUZEN T 2368
- Cadastral map
- Area
- 151 m²
- Ownership situation
- Full ownership
Exterior space
- Location
- In residential district
- Garden
- Back garden and front garden
- Back garden
- 83 m² (15.00 metre deep and 5.50 metre wide)
- Garden location
- Located at the east with rear access
Storage space
- Shed / storage
- Outside plastic storage cabinet
Parking
- Type of parking facilities
- Public parking
Photos 36
Floorplans 3
© 2001-2025 funda






































