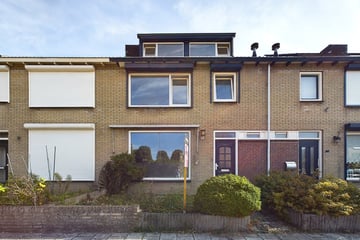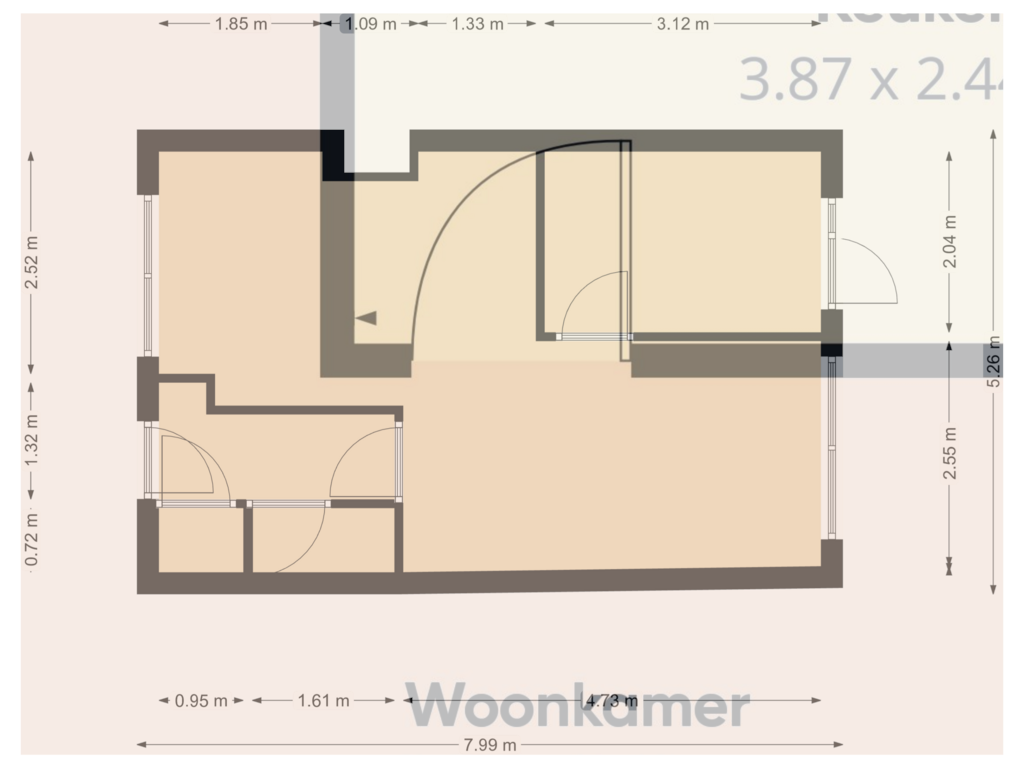This house on funda: https://www.funda.nl/en/detail/koop/terneuzen/huis-schuberthof-94/43581591/

Schuberthof 944536 AP TerneuzenZuiderpark
€ 229,000 k.k.
Description
Ruime tussenwoning met 4 slaapkamers, tuin en berging gelegen op een leuke locatie nabij winkelcentrum Zuidpolder. De woning is voorzien van kunststof kozijnen. Doordat deze woning heerlijk rustig gelegen is aan een doodlopend straatje met speeltuintje is het hier ideaal wonen met kinderen.
Benieuwd? Neem snel contact met ons op!
Indeling
Inkomhal met opgaande trap, meterkast en toiletruimte. Heerlijk lichte doorzon woonkamer voorzien van PVC vloer. De woonkamer bestaat uit een gezellig zitgedeelte met openhaard en ruime eethoek. Aansluitend aan de woonkamer bevindt zich de keuken, deze beschikt over een koelkast, vriezer, gaskookplaat, afzuigkap, magnetron en oven.
Eerste verdieping
Op de eerste verdieping zijn de overloop met een vaste trap naar de 2e verdieping, 3 royale slaapkamers en de badkamer aanwezig. De badkamer beschikt over een douche in bad, een toilet en een wastafel.
Tweede verdieping
De tweede verdieping is bereikbaar middels een vaste trap. Deze slaapkamer is heerlijk licht door de raampartijen aan zowel de voor als achterkant. Er zijn voldoende opbergmogelijkheden aanwezig dankzij de bergkasten.
Tuin
Eenvoudige onderhoudsvriendelijke achtertuin met berging en achteruitgang.
Aan parkeerruimte rondom de woning is geen gebrek, aan de voorzijde is een parkeerstrook met voldoende plaatsen aanwezig.
Bijzonderheden
Kunststof kozijnen met dubbele beglazing
Verwarming en warm water middels c.v.-ketel type Nefit (bj.2015)
Meterkast met voldoende groepen
Energielabel C
Disclaimer:
Deze informatie omtrent de verkoop van de ”Schuberthof 94” is met zorg samengesteld. Moovs Makelaars & Taxateurs kan evenwel geen aansprakelijkheid aanvaarden voor de juistheid hiervan, noch kan aan de vermelde gegevens geen recht worden ontleend. Nadrukkelijk vermelden wij dat deze informatieverstrekking niet als aanbieding of offerte mag worden beschouwd.
Voor meer informatie of het maken van een bezichtigingsafspraak kunt u contact opnemen met:
Moovs Makelaars & Taxateurs
Axelsestraat 200
4537 AX TERNEUZEN
+31 (0)115-611489
Features
Transfer of ownership
- Asking price
- € 229,000 kosten koper
- Asking price per m²
- € 2,027
- Listed since
- Status
- Available
- Acceptance
- Available in consultation
Construction
- Kind of house
- Single-family home, row house
- Building type
- Resale property
- Year of construction
- 1970
- Type of roof
- Gable roof covered with roof tiles
Surface areas and volume
- Areas
- Living area
- 113 m²
- Plot size
- 132 m²
- Volume in cubic meters
- 365 m³
Layout
- Number of rooms
- 6 rooms (4 bedrooms)
- Number of bath rooms
- 1 bathroom
- Bathroom facilities
- Shower, bath, and sink
- Number of stories
- 3 stories
Energy
- Energy label
- Heating
- CH boiler
- Hot water
- CH boiler
- CH boiler
- Gas-fired combination boiler, in ownership
Cadastral data
- TERNEUZEN E 2462
- Cadastral map
- Area
- 132 m²
Exterior space
- Garden
- Back garden
Storage space
- Shed / storage
- Detached brick storage
Parking
- Type of parking facilities
- Public parking
Photos 29
Floorplans
© 2001-2024 funda





























